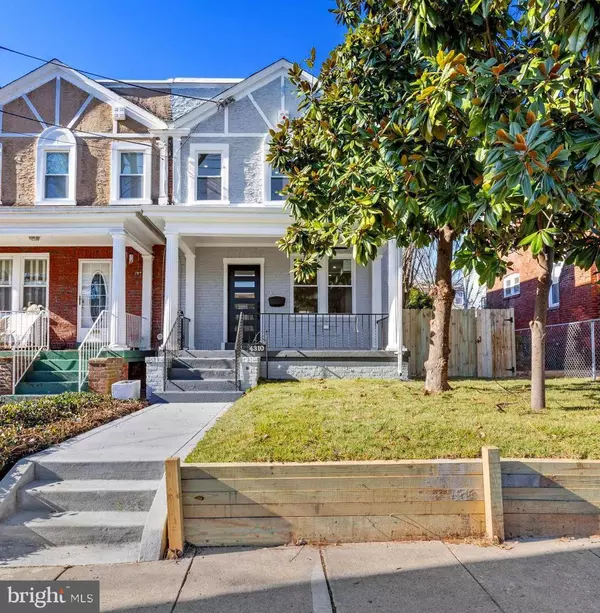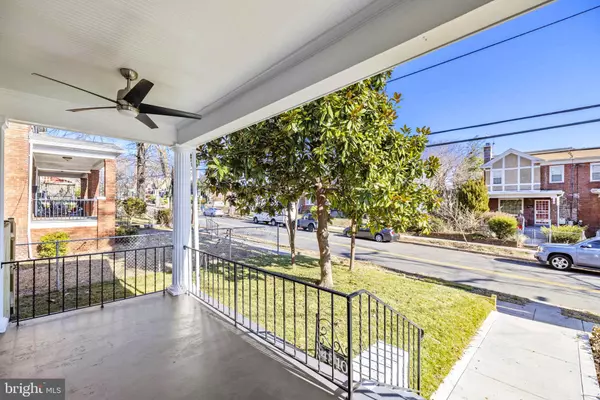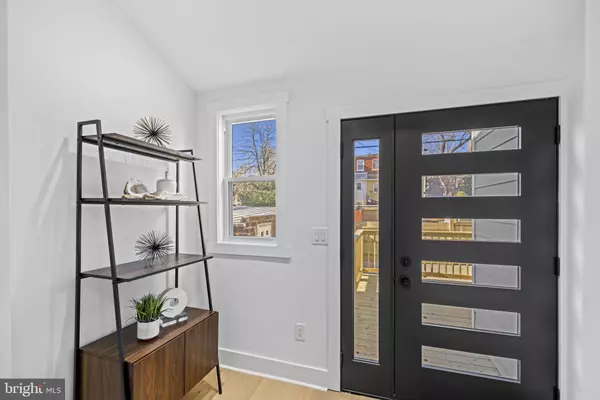$868,000
$895,000
3.0%For more information regarding the value of a property, please contact us for a free consultation.
4310 13TH ST NE Washington, DC 20017
4 Beds
4 Baths
2,150 SqFt
Key Details
Sold Price $868,000
Property Type Single Family Home
Sub Type Twin/Semi-Detached
Listing Status Sold
Purchase Type For Sale
Square Footage 2,150 sqft
Price per Sqft $403
Subdivision Brookland
MLS Listing ID DCDC2124416
Sold Date 03/08/24
Style Colonial
Bedrooms 4
Full Baths 3
Half Baths 1
HOA Y/N N
Abv Grd Liv Area 1,642
Originating Board BRIGHT
Year Built 1927
Annual Tax Amount $1,715
Tax Year 2022
Lot Size 3,208 Sqft
Acres 0.07
Property Description
Welcome to 4310 13th St NE– a true gem nestled in the heart of Brookland. This remarkable home has been fully renovated from top to bottom, and offers 4 bedrooms, 3.5 baths, three floors, and green outdoor space. The inviting ambiance of the White Oak engineered hardwood floors and brick fireplace surround provide sophistication and warmth on the main level. The gourmet kitchen offers shimmering white marble backsplash, white Calcutta blend countertops with grey and gold veins, spacious waterfall center island, custom cabinetry, and brand new stainless steel appliances. The lower level LVT flooring mirrors the elegant White Oak above, creating a cohesive transition throughout the home. The open basement space offers an additional living space, game area, study area, private full bathroom, optional washer and dryer hook up, plus separate rear door entry. The sunny upper level features 4 bedrooms, 2 full baths, and convenient upstairs laundry. The primary bedroom offers a separate sunroom, perfect for reading, working from home, meditation, and more. The en-suite primary bathroom is covered in beautiful marble style tile, has natural light from the center skylight, and features a custom vanity designed by the developer. Additionally, the hallway full bath boasts pristine white subway tile. The exterior has a lot to offer with the remodeled front porch, spacious rear deck, and private 2 car parking pad. Experience the charm of living next to Michigan Park Community Playground, Yes! Organic Market, CVS, Brookland's Finest Bar + Kitchen, plus ample more. Only a few blocks away from the vibrant Turkey Thicket Community Center, offering a playground, splash pad, track, tennis courts, basketball courts, and a picnic area. The Brookland-CUA Metro Station, Monroe Street Market, Busboys & Poets, Catholic University's campus, major bus lines, and key driving routes are just minutes away, providing easy access to Downtown and beyond. Don't miss this opportunity to own a charming home in one of DC's fastest-growing neighborhoods.
Location
State DC
County Washington
Zoning R-2
Rooms
Other Rooms Living Room, Kitchen, Laundry, Office, Recreation Room, Half Bath
Basement Connecting Stairway, Fully Finished, Heated, Improved, Interior Access, Outside Entrance, Rear Entrance, Walkout Stairs, Windows
Interior
Hot Water Natural Gas
Heating Forced Air
Cooling Central A/C
Fireplaces Number 1
Fireplaces Type Brick
Equipment Stainless Steel Appliances
Fireplace Y
Appliance Stainless Steel Appliances
Heat Source Natural Gas
Laundry Dryer In Unit, Washer In Unit, Upper Floor
Exterior
Garage Spaces 2.0
Fence Wood
Water Access N
Accessibility None
Total Parking Spaces 2
Garage N
Building
Story 3
Foundation Other
Sewer Public Sewer
Water Public
Architectural Style Colonial
Level or Stories 3
Additional Building Above Grade, Below Grade
New Construction N
Schools
School District District Of Columbia Public Schools
Others
Senior Community No
Tax ID 3919//0074
Ownership Fee Simple
SqFt Source Assessor
Special Listing Condition Standard
Read Less
Want to know what your home might be worth? Contact us for a FREE valuation!

Our team is ready to help you sell your home for the highest possible price ASAP

Bought with Sungjin S Kim • Keller Williams Realty





