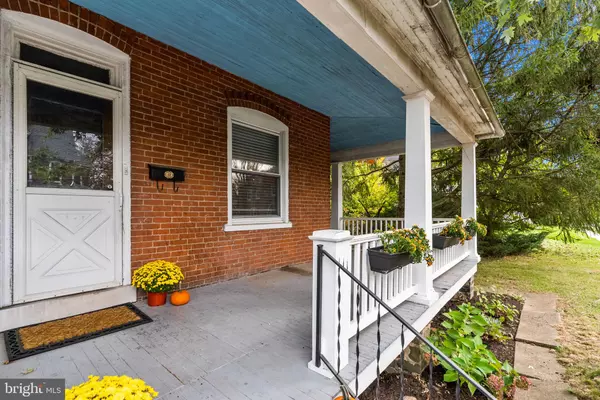$380,000
$380,000
For more information regarding the value of a property, please contact us for a free consultation.
111 E 6TH ST Lansdale, PA 19446
4 Beds
3 Baths
1,774 SqFt
Key Details
Sold Price $380,000
Property Type Single Family Home
Sub Type Twin/Semi-Detached
Listing Status Sold
Purchase Type For Sale
Square Footage 1,774 sqft
Price per Sqft $214
Subdivision Lansdale
MLS Listing ID PAMC2086092
Sold Date 03/13/24
Style Colonial
Bedrooms 4
Full Baths 2
Half Baths 1
HOA Y/N N
Abv Grd Liv Area 1,774
Originating Board BRIGHT
Year Built 1900
Annual Tax Amount $4,855
Tax Year 2023
Lot Size 0.311 Acres
Acres 0.31
Lot Dimensions 63 x 215
Property Description
Welcome home to 111 E 6th Street! Back on the market with brand new Velocity boiler & indirect water heater with connection to natural gas, this Lansdale Borough twin is everything you've been hoping for. From the front wrap-around porch through the inviting front door, character and charm await you! The show-stopping, rich hardwood floors have been newly refinished and brand new neutral paint has spruced up the walls throughout. The spacious combination living and dining rooms feature abundant sunlight through tall windows. Enter the renovated kitchen with butcher block countertops, stainless steel appliances, and sizable pantry - a dream for any aspiring chef. Adjacent to the kitchen, the mud room houses the washer and dryer, the powder room, and access to the spacious, grassy backyard. Back inside, climb the wooden staircase to the second floor, boasting newly refinished hardwood floors throughout the hallway and into three spacious bedrooms. The hallway bathroom features neutral tile and a tub shower. Upstairs again, the third floor is the perfect primary suite with generous walk-in closet and luxurious en-suite bathroom with freestanding tub with shower enclosure. These third-floor views out the windows look out over the charming borough of Lansdale. The unfinished walk-out basement and detached garage will serve all your storage needs. Assigned to the award-winning North Penn School District with shopping, restaurants, and commuter routes in close proximity. Don't miss out on this incredible opportunity!
Location
State PA
County Montgomery
Area Lansdale Boro (10611)
Zoning RESIDENTIAL
Rooms
Other Rooms Living Room, Dining Room, Primary Bedroom, Bedroom 2, Bedroom 3, Kitchen, Bedroom 1, Laundry, Bathroom 1, Primary Bathroom
Basement Partial, Unfinished
Interior
Hot Water Natural Gas
Heating Hot Water
Cooling Wall Unit
Flooring Hardwood, Ceramic Tile, Laminated
Equipment Washer, Dryer, Dishwasher, Refrigerator, Oven/Range - Gas
Fireplace N
Appliance Washer, Dryer, Dishwasher, Refrigerator, Oven/Range - Gas
Heat Source Natural Gas
Laundry Main Floor, Washer In Unit, Dryer In Unit
Exterior
Exterior Feature Porch(es)
Parking Features Additional Storage Area, Covered Parking
Garage Spaces 1.0
Water Access N
Roof Type Shingle
Accessibility 2+ Access Exits
Porch Porch(es)
Total Parking Spaces 1
Garage Y
Building
Story 3
Foundation Concrete Perimeter
Sewer Public Sewer
Water Public
Architectural Style Colonial
Level or Stories 3
Additional Building Above Grade, Below Grade
New Construction N
Schools
School District North Penn
Others
Senior Community No
Tax ID 11-00-15456-004
Ownership Fee Simple
SqFt Source Assessor
Acceptable Financing Cash, Conventional, VA
Listing Terms Cash, Conventional, VA
Financing Cash,Conventional,VA
Special Listing Condition Standard
Read Less
Want to know what your home might be worth? Contact us for a FREE valuation!

Our team is ready to help you sell your home for the highest possible price ASAP

Bought with ELISHA Jean HEEBNER • Del Val Realty & Property Management





