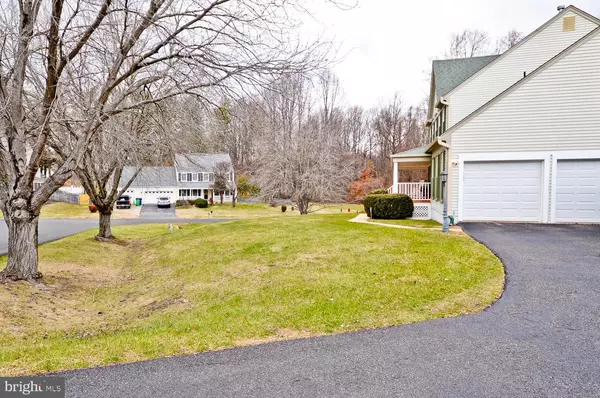$620,000
$620,000
For more information regarding the value of a property, please contact us for a free consultation.
7000 PURPLE AVENS AVE Upper Marlboro, MD 20772
4 Beds
4 Baths
2,626 SqFt
Key Details
Sold Price $620,000
Property Type Single Family Home
Sub Type Detached
Listing Status Sold
Purchase Type For Sale
Square Footage 2,626 sqft
Price per Sqft $236
Subdivision Melwood Springs
MLS Listing ID MDPG2098462
Sold Date 03/15/24
Style Colonial
Bedrooms 4
Full Baths 2
Half Baths 2
HOA Y/N N
Abv Grd Liv Area 2,626
Originating Board BRIGHT
Year Built 1988
Annual Tax Amount $4,544
Tax Year 2023
Lot Size 0.481 Acres
Acres 0.48
Property Description
This exclusive 4 bedroom, 2 bathroom colonial sits atop a hill on a corner lot. As you approach the front door, you'll immediately fall in love with the large, wraparound porch. You can spend endless summer days greeting guests and having evening socials with your closest friends. When you enter the home, you are greeted with spacious light-filled, spacious rooms on all levels. The home boasts nearly 4000 square feet of space. The kitchen and family room are an entertainers delight there are beautiful windows and a patio door that leads to a huge rear deck, overlooking the private rear yard. There's also a wood burning fireplace in this area to keep winter parties toasty. The open kitchen serves the inner cook in all of us. There's plenty counter space to serve your latest creations to your family members.
The upper level features 4 bedrooms including the expansive primary suite, as well as an updated bathroom. Then there's the finished basement where your imagination can run free. From watching football games to hosting game nights or even watching movies, you'll never run out of possibilities.
Some of the recent updates include new windows, new flooring, new paint, new patio door, a new bath vanity, new shower tile, new garage doors and new garage door openers. This home is located close to Joint Base Andrews and grants easy access to Washington, DC and I-495. You will love it.
Location
State MD
County Prince Georges
Zoning RR
Rooms
Basement Fully Finished
Interior
Interior Features Carpet, Ceiling Fan(s), Breakfast Area, Chair Railings, Dining Area, Floor Plan - Traditional, Formal/Separate Dining Room, Kitchen - Eat-In, Soaking Tub, Skylight(s)
Hot Water Natural Gas
Heating Forced Air
Cooling Central A/C
Fireplaces Number 1
Fireplaces Type Wood
Equipment Cooktop, Built-In Microwave, Water Heater, Washer, Oven - Wall, Dryer, Disposal, Dishwasher
Fireplace Y
Appliance Cooktop, Built-In Microwave, Water Heater, Washer, Oven - Wall, Dryer, Disposal, Dishwasher
Heat Source Natural Gas
Exterior
Exterior Feature Deck(s), Porch(es), Wrap Around
Garage Garage - Side Entry
Garage Spaces 2.0
Amenities Available None
Waterfront N
Water Access N
Roof Type Asphalt
Accessibility None
Porch Deck(s), Porch(es), Wrap Around
Parking Type Attached Garage
Attached Garage 2
Total Parking Spaces 2
Garage Y
Building
Story 3
Foundation Concrete Perimeter
Sewer Public Sewer
Water Public
Architectural Style Colonial
Level or Stories 3
Additional Building Above Grade, Below Grade
New Construction N
Schools
High Schools Dr. Henry A. Wise Jr.
School District Prince George'S County Public Schools
Others
HOA Fee Include None
Senior Community No
Tax ID 17151762608
Ownership Fee Simple
SqFt Source Assessor
Acceptable Financing Conventional, Cash, FHA, VA
Listing Terms Conventional, Cash, FHA, VA
Financing Conventional,Cash,FHA,VA
Special Listing Condition Standard
Read Less
Want to know what your home might be worth? Contact us for a FREE valuation!

Our team is ready to help you sell your home for the highest possible price ASAP

Bought with Sandra Y Guzman • Smart Realty, LLC






