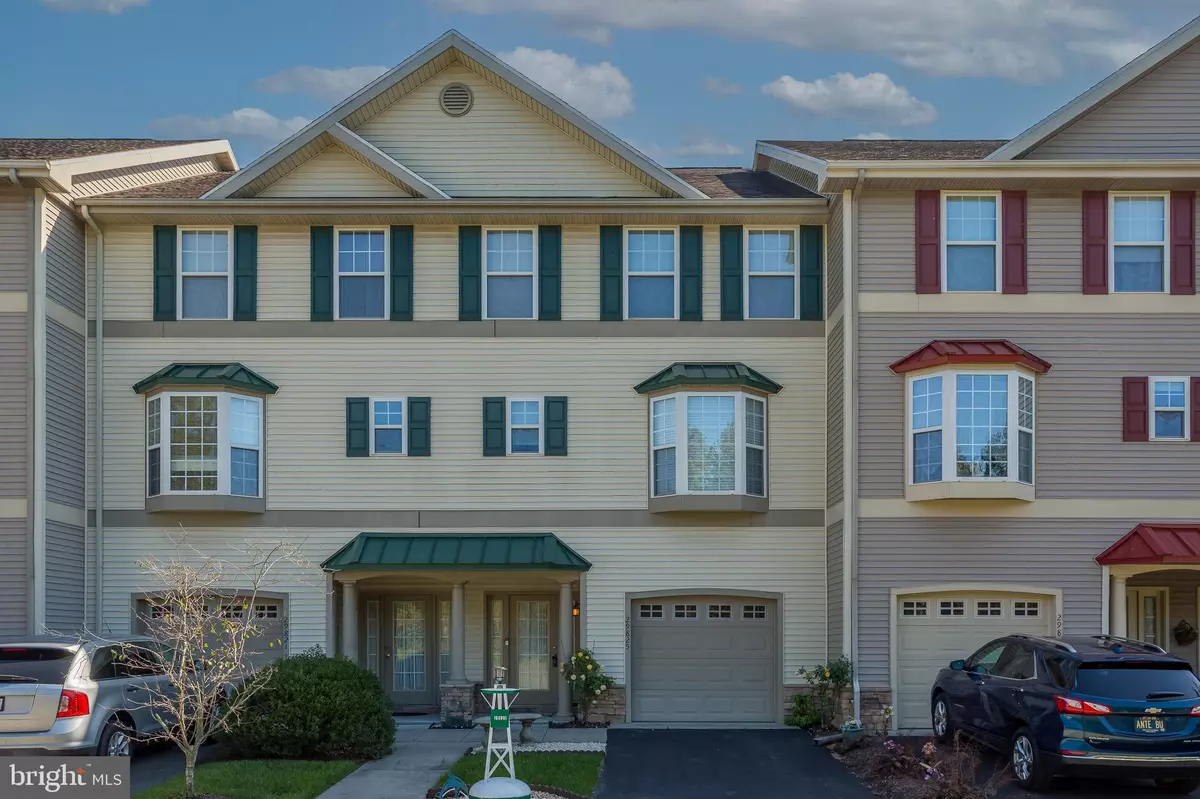$334,500
$334,900
0.1%For more information regarding the value of a property, please contact us for a free consultation.
29825 BEACH AIR LANDING RD #74 Dagsboro, DE 19939
3 Beds
4 Baths
2,060 SqFt
Key Details
Sold Price $334,500
Property Type Condo
Sub Type Condo/Co-op
Listing Status Sold
Purchase Type For Sale
Square Footage 2,060 sqft
Price per Sqft $162
Subdivision Chapel Crossing
MLS Listing ID DESU2049548
Sold Date 03/22/24
Style Coastal
Bedrooms 3
Full Baths 3
Half Baths 1
Condo Fees $710/qua
HOA Y/N N
Abv Grd Liv Area 2,060
Originating Board BRIGHT
Year Built 2006
Annual Tax Amount $1,799
Tax Year 2022
Lot Dimensions 0.00 x 0.00
Property Description
SELLER IS MOTIVATED AND SAYS TO BRING YOUR BEST OFFER!!!! Don't miss your opportunity to own a spacious townhome with an ELEVATOR and three levels of living! As you walk in on the ground level you will find an en suite bedroom with a handicap bathroom with roll-in shower that accompanies the spacious bedroom with sliders to the rear paver patio. Additionally, you will find the washer and dryer area and entrance to the garage. When opening the elevator doors to the main level, a sunny and open floor plan will greet you. The great room has hardwood floors, a corner gas fireplace and sliders to the 2nd level deck. The large dining room also has hardwood floors and is big enough to accommodate a large table full of family and friends. The well sized kitchen features newer black stainless steel appliances, 42" cabinets and enough room for a small table or rolling island. Finishing off the main level is the half bath. When opening the elevator doors on the upper level you will find a 2nd en suite bedroom complete with a walk-in closet, a full bath with a seated shower and sliders to the upper level deck. Additionally, there is a loft/office area away from all the hub bub, and a 3rd bedroom and the 3rd full bath in the hall. Immaculate, reasonably priced and ready for its new owner, come take a look at thios spacious townhome today!
Location
State DE
County Sussex
Area Dagsboro Hundred (31005)
Zoning TN
Rooms
Other Rooms Dining Room, Primary Bedroom, Bedroom 2, Bedroom 3, Kitchen, Great Room, Loft, Bathroom 2, Bathroom 3, Primary Bathroom
Interior
Interior Features Attic, Kitchen - Eat-In, Entry Level Bedroom, Ceiling Fan(s)
Hot Water Propane
Heating Heat Pump(s), Forced Air
Cooling Central A/C, Heat Pump(s), Zoned
Flooring Carpet, Hardwood, Vinyl
Fireplaces Number 1
Fireplaces Type Corner, Gas/Propane
Equipment Dishwasher, Disposal, Dryer - Electric, Exhaust Fan, Icemaker, Refrigerator, Microwave, Oven/Range - Electric, Washer, Water Heater
Furnishings No
Fireplace Y
Window Features Insulated,Screens
Appliance Dishwasher, Disposal, Dryer - Electric, Exhaust Fan, Icemaker, Refrigerator, Microwave, Oven/Range - Electric, Washer, Water Heater
Heat Source Electric, Propane - Metered
Laundry Lower Floor
Exterior
Exterior Feature Deck(s), Patio(s)
Garage Garage Door Opener
Garage Spaces 2.0
Amenities Available Common Grounds, Pool - Outdoor
Waterfront N
Water Access N
Roof Type Shingle,Asphalt
Accessibility Elevator, Roll-in Shower
Porch Deck(s), Patio(s)
Parking Type Off Street, Driveway, Attached Garage
Attached Garage 1
Total Parking Spaces 2
Garage Y
Building
Lot Description Landscaping, Front Yard, Level, Rear Yard
Story 3
Foundation Slab
Sewer Public Sewer
Water Public
Architectural Style Coastal
Level or Stories 3
Additional Building Above Grade, Below Grade
New Construction N
Schools
School District Indian River
Others
Pets Allowed Y
HOA Fee Include Common Area Maintenance,Lawn Maintenance,Snow Removal,Management
Senior Community No
Tax ID 233-11.00-246.00-74
Ownership Condominium
Acceptable Financing Cash, Conventional
Listing Terms Cash, Conventional
Financing Cash,Conventional
Special Listing Condition Standard
Pets Description Case by Case Basis
Read Less
Want to know what your home might be worth? Contact us for a FREE valuation!

Our team is ready to help you sell your home for the highest possible price ASAP

Bought with Brian K Barrows • Monument Sotheby's International Realty






