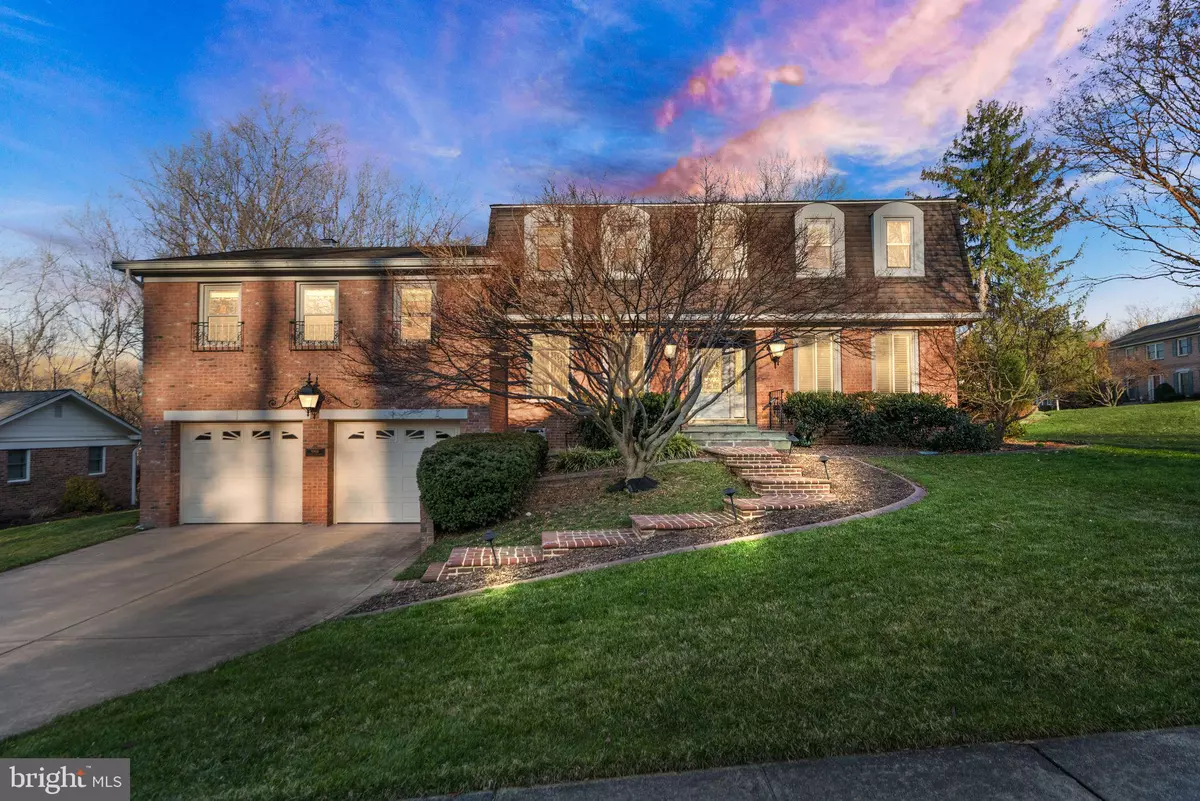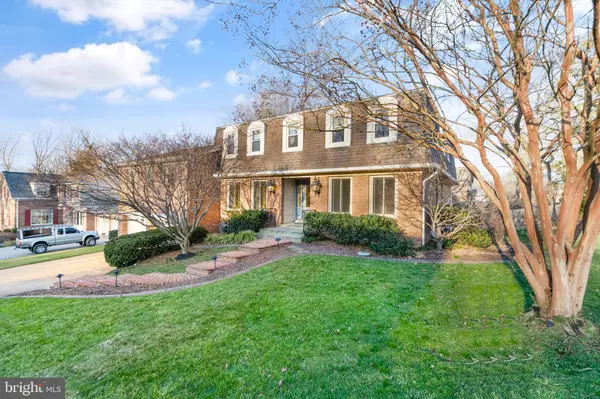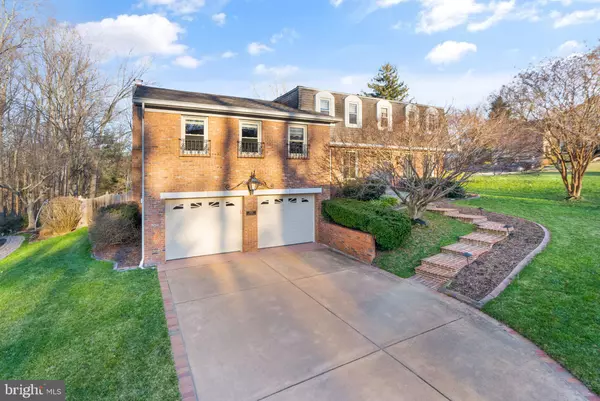$1,225,000
$1,250,000
2.0%For more information regarding the value of a property, please contact us for a free consultation.
8906 GLADE HILL RD Fairfax, VA 22031
5 Beds
5 Baths
3,604 SqFt
Key Details
Sold Price $1,225,000
Property Type Single Family Home
Sub Type Detached
Listing Status Sold
Purchase Type For Sale
Square Footage 3,604 sqft
Price per Sqft $339
Subdivision Ridgelea Hills
MLS Listing ID VAFX2162850
Sold Date 03/28/24
Style Dutch,Colonial
Bedrooms 5
Full Baths 3
Half Baths 2
HOA Fees $17/ann
HOA Y/N Y
Abv Grd Liv Area 3,604
Originating Board BRIGHT
Year Built 1977
Annual Tax Amount $11,667
Tax Year 2023
Lot Size 0.250 Acres
Acres 0.25
Property Description
Nestled in the picturesque and highly sought after neighborhood of Ridgelea Hills, this Dutch Colonial has 5 bedrooms, 3 full baths and 2 1/2 baths. The meticulously designed landscaping, complemented by exterior lighting give the home enchanting curb appeal. Walk in the front door to find a large foyer that opens to a step down oversized living room and dining room on one side and office/den and half bath on the other. As you enter further, you come into the kitchen with a bar and ample space for dining table. The warm and inviting family room, with its high ceilings has a woodburning fireplace. Delight in the seamless fusion of indoor and outdoor spaces with a large screened in porch, providing the perfect retreat for relaxation and entertainment. The three season porch overlooks more incredible landscaping and a year round active flowing fountain. Up the stairs halfway and you come into the master suite with oversized closets and full master bath. Climb a few more stairs in the hallway to the main bedroom level. There are four large bedrooms with ample closet space, two full bathrooms and a large laundry room complete with storage. The basement has a gigantic recreation room complete with built in bar and pool table (conveys), massive amount of storage and a half bath. Sprinkler system and huge storage room under the porch make keeping up with the corner lot much easier. Conveniently located right off of Little River Turnpike, this home is near all major commuter routes and shopping. Mantua, Frost and Woodson School Pyramid.
Location
State VA
County Fairfax
Zoning 120
Rooms
Basement Fully Finished
Interior
Interior Features Ceiling Fan(s), Window Treatments
Hot Water Natural Gas
Heating Forced Air
Cooling Central A/C, Heat Pump(s)
Fireplaces Number 1
Fireplaces Type Wood
Equipment Built-In Microwave, Dryer, Washer, Dishwasher, Disposal, Humidifier, Icemaker, Refrigerator, Stove
Fireplace Y
Appliance Built-In Microwave, Dryer, Washer, Dishwasher, Disposal, Humidifier, Icemaker, Refrigerator, Stove
Heat Source Natural Gas
Laundry Has Laundry, Upper Floor, Washer In Unit, Dryer In Unit
Exterior
Parking Features Garage - Front Entry, Garage Door Opener
Garage Spaces 2.0
Water Access N
Accessibility None
Attached Garage 2
Total Parking Spaces 2
Garage Y
Building
Story 3
Foundation Permanent
Sewer Public Sewer
Water Public
Architectural Style Dutch, Colonial
Level or Stories 3
Additional Building Above Grade, Below Grade
New Construction N
Schools
Elementary Schools Mantua
Middle Schools Frost
High Schools Woodson
School District Fairfax County Public Schools
Others
Senior Community No
Tax ID 0584 28 0082
Ownership Fee Simple
SqFt Source Assessor
Special Listing Condition Standard
Read Less
Want to know what your home might be worth? Contact us for a FREE valuation!

Our team is ready to help you sell your home for the highest possible price ASAP

Bought with Sara Stone • Deb Frank Homes, Inc.





