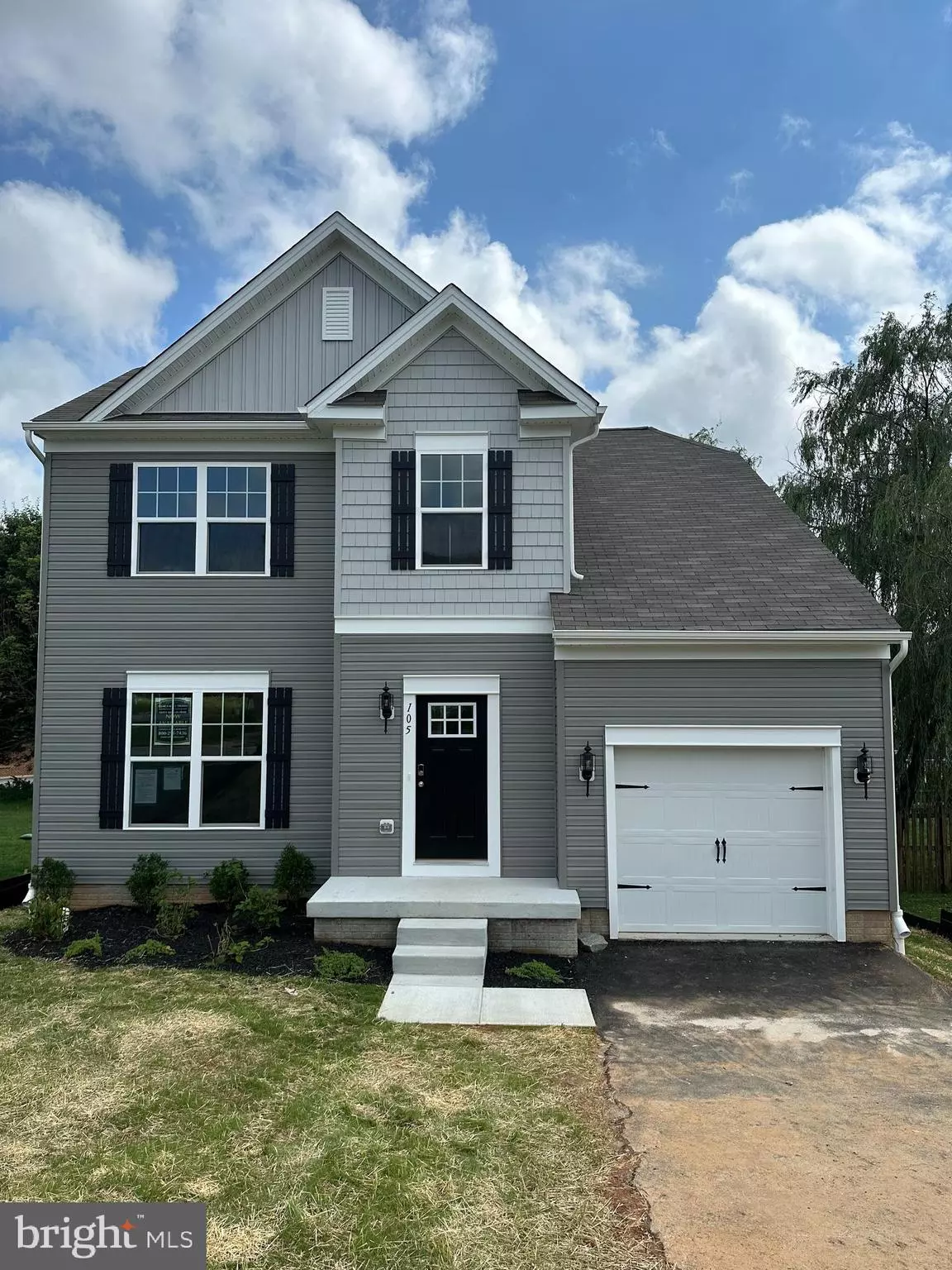$378,900
$378,888
For more information regarding the value of a property, please contact us for a free consultation.
105 MAPLE LEAF DRIVE Rising Sun, MD 21911
4 Beds
3 Baths
1,813 SqFt
Key Details
Sold Price $378,900
Property Type Single Family Home
Sub Type Detached
Listing Status Sold
Purchase Type For Sale
Square Footage 1,813 sqft
Price per Sqft $208
Subdivision Maple Heights
MLS Listing ID MDCC2010988
Sold Date 04/05/24
Style Colonial
Bedrooms 4
Full Baths 2
Half Baths 1
HOA Fees $16/ann
HOA Y/N Y
Abv Grd Liv Area 1,813
Originating Board BRIGHT
Year Built 2023
Annual Tax Amount $3,988
Tax Year 2023
Property Description
Move In Ready! The Denver is a home with a very appealing design. The Denver has 4 bedrooms, 2.5 baths, garage, and family room at the rear of the house, breakfast nook and kitchen, separate formal living and dining rooms, second floor laundry, and master bedroom with walk-in closet. Upgrades include: Fireplace, Painted Cabinets, Granite Countertops, Kitchen Island and 3 - piece rough-in plumbing for future finishing of basement. Nestled in the heart of Maryland, Rising Sun is a captivating city that effortlessly combines small-town charm with a strong sense of community. Delight in the vibrant local farmers market, savor the culinary offerings of its charming restaurants, and experience the joy of its welcoming playground park and dedicated dog park. With its convenient access to marinas, unique boutique shopping destinations, well-connected major highways, and proximity to world-renowned hospitals, Rising Sun is a haven of both tranquility and modern convenience.
Location
State MD
County Cecil
Zoning R
Rooms
Other Rooms Dining Room, Primary Bedroom, Bedroom 2, Bedroom 3, Bedroom 4, Kitchen, Breakfast Room, Great Room
Basement Full, Unfinished
Interior
Hot Water Electric
Cooling Central A/C
Heat Source Propane - Leased
Exterior
Parking Features Garage - Front Entry
Garage Spaces 2.0
Water Access N
Accessibility None
Attached Garage 2
Total Parking Spaces 2
Garage Y
Building
Story 2
Foundation Permanent
Sewer Public Sewer
Water Public
Architectural Style Colonial
Level or Stories 2
Additional Building Above Grade
New Construction Y
Schools
School District Cecil County Public Schools
Others
Senior Community No
Ownership Fee Simple
SqFt Source Estimated
Special Listing Condition Standard
Read Less
Want to know what your home might be worth? Contact us for a FREE valuation!

Our team is ready to help you sell your home for the highest possible price ASAP

Bought with cory andrew willems • EXP Realty, LLC





