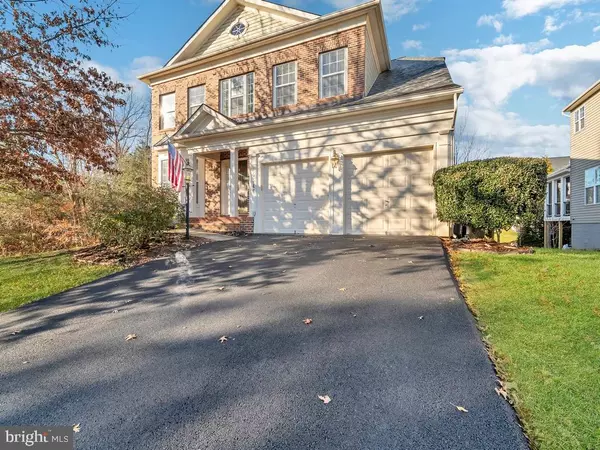$770,000
$764,990
0.7%For more information regarding the value of a property, please contact us for a free consultation.
15546 KELLEY FARM CT Woodbridge, VA 22193
5 Beds
4 Baths
4,512 SqFt
Key Details
Sold Price $770,000
Property Type Single Family Home
Sub Type Detached
Listing Status Sold
Purchase Type For Sale
Square Footage 4,512 sqft
Price per Sqft $170
Subdivision Kelley Farm
MLS Listing ID VAPW2062894
Sold Date 03/29/24
Style Colonial
Bedrooms 5
Full Baths 3
Half Baths 1
HOA Fees $65/mo
HOA Y/N Y
Abv Grd Liv Area 3,164
Originating Board BRIGHT
Year Built 2007
Annual Tax Amount $6,982
Tax Year 2022
Lot Size 10,123 Sqft
Acres 0.23
Property Description
This stunning home captures the streetscape with boasting mature trees and Colonial architecture style. Generous sleep spaces with walk-in closets, a lower level office nearly tucked adjacent from the kitchen. Pristinely nurtured primary bedroom is completed with an en suite den and walk up primary bathroom featuring a standing shower, dual sinks, soaking tub with dual closets. Fully finished basement with an additional en-suite bedroom and bath. The floorplan is luxury that's been cared for. There are hardwoods on the main and upper level, vinyl in kitchen, carpet in completed lower level basement and formal living room with upgraded padding. The home has been repainted. There are Black appliances, except for SS refrigerator, lastly the home offers 2 gas fireplaces and epoxy garage floor. Updates to home: 2018 Roof Replacement - 2021 Refrigerator - 2022 - First Level/Basement A/C Unit & Furnace Replaced - 2023: Driveway replacement, and Interior Home Painted Walls & Ceiling
Location
State VA
County Prince William
Zoning R4
Rooms
Basement Full
Interior
Interior Features Attic, Breakfast Area, Carpet, Ceiling Fan(s), Chair Railings, Crown Moldings, Family Room Off Kitchen, Kitchen - Gourmet, Kitchen - Island, Pantry, Recessed Lighting, Soaking Tub, Stall Shower, Walk-in Closet(s), Wet/Dry Bar, Window Treatments, Wood Floors, Kitchen - Country
Hot Water Natural Gas
Heating Central, Programmable Thermostat
Cooling Central A/C
Fireplaces Number 1
Equipment Cooktop, Dishwasher, Disposal, Icemaker, Oven - Double, Refrigerator, Water Heater
Fireplace Y
Appliance Cooktop, Dishwasher, Disposal, Icemaker, Oven - Double, Refrigerator, Water Heater
Heat Source Natural Gas
Exterior
Parking Features Garage - Front Entry
Garage Spaces 2.0
Water Access N
Roof Type Shingle
Accessibility None
Attached Garage 2
Total Parking Spaces 2
Garage Y
Building
Story 3
Foundation Slab
Sewer Public Sewer
Water Public
Architectural Style Colonial
Level or Stories 3
Additional Building Above Grade, Below Grade
New Construction N
Schools
School District Prince William County Public Schools
Others
Senior Community No
Tax ID 8290-08-1824
Ownership Fee Simple
SqFt Source Assessor
Acceptable Financing Cash, Conventional, FHA, VA
Listing Terms Cash, Conventional, FHA, VA
Financing Cash,Conventional,FHA,VA
Special Listing Condition Standard
Read Less
Want to know what your home might be worth? Contact us for a FREE valuation!

Our team is ready to help you sell your home for the highest possible price ASAP

Bought with Guillermo J Barbosa • Samson Properties





