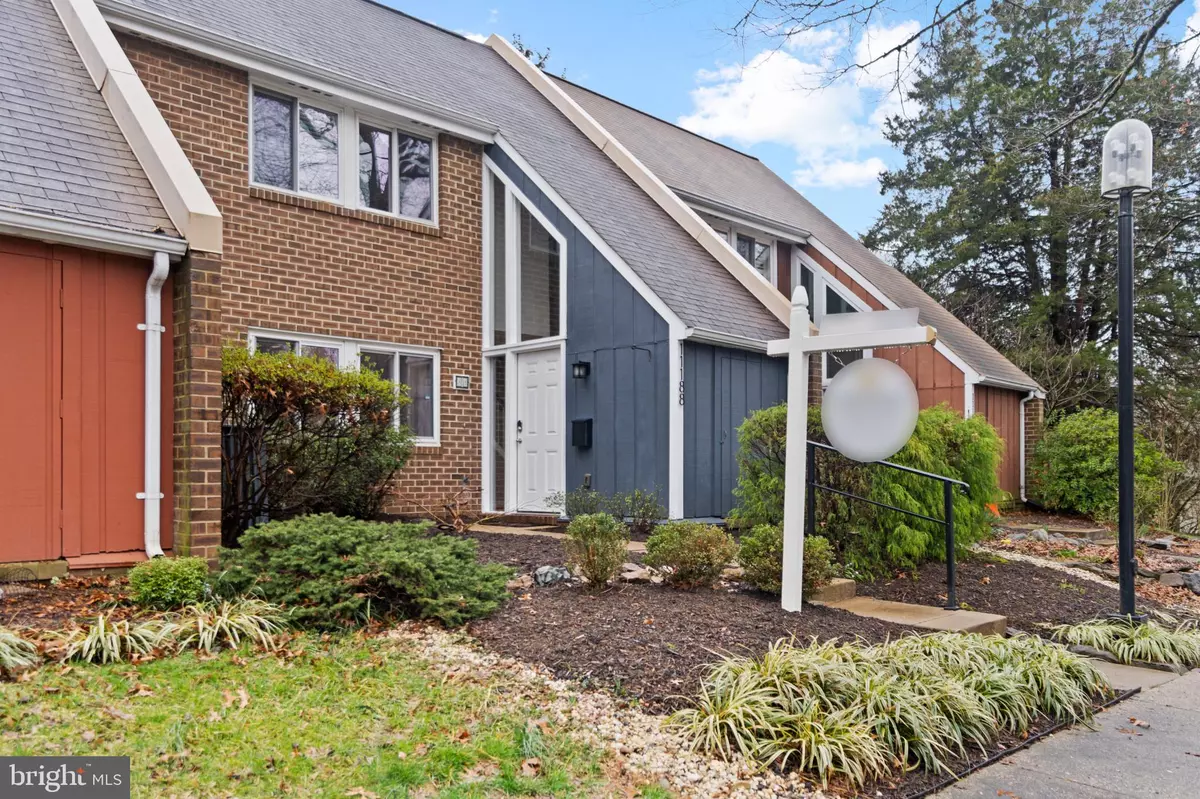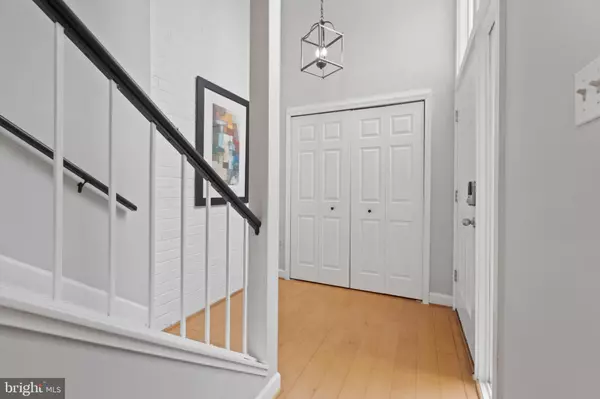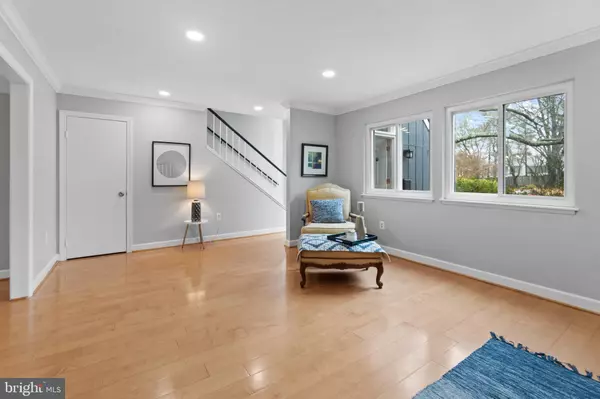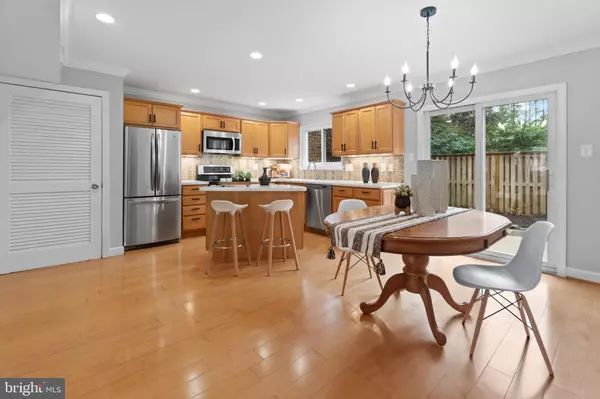$589,000
$589,000
For more information regarding the value of a property, please contact us for a free consultation.
11188 FOREST EDGE DR Reston, VA 20190
3 Beds
3 Baths
1,589 SqFt
Key Details
Sold Price $589,000
Property Type Townhouse
Sub Type Interior Row/Townhouse
Listing Status Sold
Purchase Type For Sale
Square Footage 1,589 sqft
Price per Sqft $370
Subdivision Forest Edge
MLS Listing ID VAFX2164794
Sold Date 04/08/24
Style Contemporary
Bedrooms 3
Full Baths 2
Half Baths 1
HOA Fees $136/qua
HOA Y/N Y
Abv Grd Liv Area 1,589
Originating Board BRIGHT
Year Built 1968
Annual Tax Amount $5,688
Tax Year 2023
Lot Size 1,762 Sqft
Acres 0.04
Property Description
Welcome to 11188 Forest Edge Dr in North Reston. This well cared for and updated home is situated in the private Forest Edge cluster. Enter into the light-filled 2-story foyer adjoining the large main level living area. Updated spacious eat in kitchen. Enjoy gathering with family and friends in the private rear fenced patio. Minutes from Reston Town Center, Lake Anne Plaza and 2 miles to the Wiehle Metro station. Enjoy all that Reston has to offer. Seller prefers RGS Title Reston.
Location
State VA
County Fairfax
Zoning 370
Interior
Interior Features Carpet, Combination Kitchen/Dining, Kitchen - Eat-In, Kitchen - Island, Kitchen - Table Space
Hot Water Electric
Heating Forced Air
Cooling Central A/C
Flooring Carpet, Engineered Wood
Equipment Dishwasher, Disposal, Built-In Microwave, Dryer, Washer, Oven - Wall
Furnishings No
Fireplace N
Appliance Dishwasher, Disposal, Built-In Microwave, Dryer, Washer, Oven - Wall
Heat Source Natural Gas
Laundry Main Floor
Exterior
Parking On Site 1
Water Access N
Roof Type Composite
Accessibility None
Garage N
Building
Story 2
Foundation Slab
Sewer Public Sewer
Water Public
Architectural Style Contemporary
Level or Stories 2
Additional Building Above Grade, Below Grade
New Construction N
Schools
Elementary Schools Forest Edge
Middle Schools Hughes
High Schools South Lakes
School District Fairfax County Public Schools
Others
Senior Community No
Tax ID 0181 03 0041
Ownership Fee Simple
SqFt Source Assessor
Horse Property N
Special Listing Condition Standard
Read Less
Want to know what your home might be worth? Contact us for a FREE valuation!

Our team is ready to help you sell your home for the highest possible price ASAP

Bought with Tara E Butler • Compass





