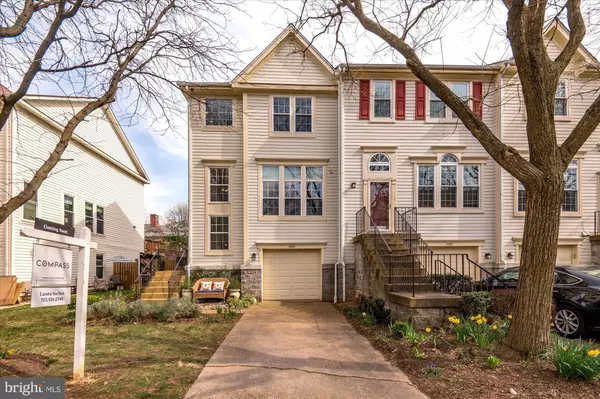$831,000
$825,000
0.7%For more information regarding the value of a property, please contact us for a free consultation.
3909 ELBERT AVE Alexandria, VA 22305
3 Beds
4 Baths
2,045 SqFt
Key Details
Sold Price $831,000
Property Type Townhouse
Sub Type End of Row/Townhouse
Listing Status Sold
Purchase Type For Sale
Square Footage 2,045 sqft
Price per Sqft $406
Subdivision Sunnyside
MLS Listing ID VAAX2031166
Sold Date 04/19/24
Style Transitional
Bedrooms 3
Full Baths 2
Half Baths 2
HOA Fees $138/mo
HOA Y/N Y
Abv Grd Liv Area 2,045
Originating Board BRIGHT
Year Built 1992
Annual Tax Amount $8,132
Tax Year 2023
Lot Size 3,130 Sqft
Acres 0.07
Property Description
Welcome home to this inviting, sunny end-unit townhome within walking distance to the legendary Birchmere Music Hall, RT's Restaurant, Mom's Organic Market, Farmer's Market, Del Ray, and Potomac Yard Metro Station. In less than five minutes you can be from your front door to the Four Mile Run Biking and Walking Trails, or birding and spotting bald eagles from the parks trails. With an ideal blend of location, convenience, and features such as the coveted garage, true backyard, and over 2,000 square feet, 3909 Elbert Avenue offers unmatched value.
As you step into the two-story foyer, you'll be greeted by natural light pouring in through the large corner windows, creating a warm atmosphere throughout the main floor. The spacious living room and dining room provide ample space for gatherings while the flexible den off the kitchen could also be used as an eat-in area if preferred. The updated kitchen provides the perfect prep area, with white cabinetry, black granite countertops, stainless steel appliances, pantry storage, pot rack, and a convenient hot water tap. Step outside onto the expansive deck, perfect for grilling and entertaining, overlooking the grassy backyard with relaxing hot tub to enjoy.
Upstairs, the primary bedroom awaits with its vaulted ceiling, customized walk-in closet, and updated bathroom boasting a white vanity, quartz countertops, and separate tub and shower. Two additional bedrooms, also with vaulted ceilings, share an updated hall bathroom with white vanity and quartz counters.
The lower level features a large rec room with new carpeting and a gas-ready wood burning fireplace, providing a multitude of possibilities for guests or entertainment. The garage comes complete with a storage system and Smart garage opener offering both convenience and functionality, and the driveway can fit up to two more cars. Walking out from the garage level to the backyard, you'll find a grassy play space, mature flowering shrubs and evergreens, the soothing hot tub, and a patio under the deck - perfect for hosting gatherings or simply enjoying the outdoors. HVAC and condenser unit replaced in 2020 and new Roof in 2021!
The Lenox Place at Sunnyside community is ideally situated between the best of Arlington and Alexandria - you are minutes away from Potomac Yards, Shirlington, Old Town, Crystal City, Clarendon, and more. You'll love having easy access to major bus and commuting routes, including I-66 and I-395, making the Pentagon, DC, and Amazon HQ2 just a short drive or bus ride away. Don't miss your opportunity to make this wonderful home yours! *Sellers would appreciate a rent back.*
Location
State VA
County Alexandria City
Zoning RB
Rooms
Other Rooms Living Room, Dining Room, Primary Bedroom, Bedroom 2, Bedroom 3, Kitchen, Family Room, Den, Laundry, Primary Bathroom, Full Bath, Half Bath
Interior
Interior Features Combination Kitchen/Dining, Combination Dining/Living, Kitchen - Eat-In, Dining Area, Primary Bath(s), Wood Floors, Breakfast Area, Walk-in Closet(s), Window Treatments
Hot Water Natural Gas
Heating Forced Air
Cooling Ceiling Fan(s), Central A/C
Flooring Carpet, Hardwood
Fireplaces Number 1
Fireplaces Type Wood
Equipment Dishwasher, Disposal, Dryer, Microwave, Refrigerator, Washer, Instant Hot Water, Stove, Stainless Steel Appliances
Fireplace Y
Appliance Dishwasher, Disposal, Dryer, Microwave, Refrigerator, Washer, Instant Hot Water, Stove, Stainless Steel Appliances
Heat Source Central, Natural Gas
Laundry Dryer In Unit, Has Laundry, Hookup, Washer In Unit
Exterior
Exterior Feature Deck(s), Patio(s)
Parking Features Garage Door Opener, Garage - Front Entry
Garage Spaces 2.0
Fence Rear
Water Access N
Accessibility None
Porch Deck(s), Patio(s)
Road Frontage Public
Attached Garage 1
Total Parking Spaces 2
Garage Y
Building
Story 3
Foundation Slab
Sewer Public Sewer
Water Public
Architectural Style Transitional
Level or Stories 3
Additional Building Above Grade
New Construction N
Schools
Elementary Schools Mount Vernon
Middle Schools George Washington
High Schools Alexandria City
School District Alexandria City Public Schools
Others
HOA Fee Include Management,Lawn Care Front
Senior Community No
Tax ID 50584020
Ownership Fee Simple
SqFt Source Assessor
Acceptable Financing Cash, Conventional, VA, FHA
Listing Terms Cash, Conventional, VA, FHA
Financing Cash,Conventional,VA,FHA
Special Listing Condition Standard
Read Less
Want to know what your home might be worth? Contact us for a FREE valuation!

Our team is ready to help you sell your home for the highest possible price ASAP

Bought with Gary G Dopslaff • Washington Fine Properties, LLC





