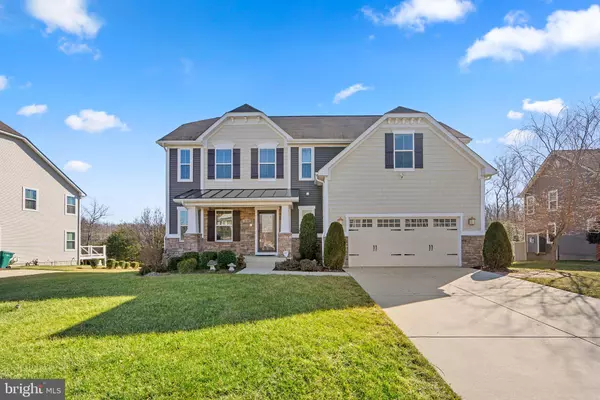$660,000
$660,000
For more information regarding the value of a property, please contact us for a free consultation.
4090 SUNRIDGE LN White Plains, MD 20695
5 Beds
5 Baths
3,988 SqFt
Key Details
Sold Price $660,000
Property Type Single Family Home
Sub Type Detached
Listing Status Sold
Purchase Type For Sale
Square Footage 3,988 sqft
Price per Sqft $165
Subdivision Sunridge
MLS Listing ID MDCH2029638
Sold Date 04/22/24
Style Colonial
Bedrooms 5
Full Baths 3
Half Baths 2
HOA Fees $100/qua
HOA Y/N Y
Abv Grd Liv Area 2,915
Originating Board BRIGHT
Year Built 2014
Annual Tax Amount $6,961
Tax Year 2023
Lot Size 0.469 Acres
Acres 0.47
Property Description
Welcome to 4090 Sunridge Ln in White Plains, MD! This thoughtfully designed home offers practical features like triple washer and dryer hookups, conveniently located on 2nd level (1) and basement (2). Enjoy outdoor living with a patio and deck in the fully fenced backyard, complemented by an intercom system and smart home technology. There is a bonus great room on the upper level, which you can use as an office/den/dressing room if you want to be fancy! Custom blinds adorn every window, providing a touch of sophistication throughout. The basement boasts a bar and sink, pre-wired for a home theater, while the entire house is equipped with an alarm system. A unique selling point is the premium lot, backing to open space, and a charming shed with a ramp. The property is pre-wired for a smart panel, ensuring modern connectivity. Noteworthy upgrades include an irrigation system, outdoor lights, and ceiling fans throughout. EV Level 2 charging installed. The home is strategically located near the upcoming hospital and offers an in-law bedroom on the main level. Freshly painted throughout including garage, new carpet in basement. With gas heating, cooking, and a speaker system, this residence combines practicality and comfort seamlessly.
Location
State MD
County Charles
Zoning RL
Rooms
Other Rooms Dining Room, Primary Bedroom, Bedroom 2, Bedroom 3, Bedroom 4, Bedroom 5, Kitchen, Family Room, Breakfast Room, Laundry, Other, Recreation Room, Storage Room, Bonus Room, Primary Bathroom, Full Bath, Half Bath
Basement Full, Daylight, Partial, Connecting Stairway, Drain, Drainage System, Fully Finished, Heated, Improved, Outside Entrance, Rear Entrance, Windows, Walkout Stairs
Main Level Bedrooms 1
Interior
Interior Features Attic, Breakfast Area, Built-Ins, Ceiling Fan(s), Chair Railings, Combination Kitchen/Living, Crown Moldings, Dining Area, Entry Level Bedroom, Family Room Off Kitchen, Floor Plan - Open, Formal/Separate Dining Room, Kitchen - Eat-In, Kitchen - Gourmet, Kitchen - Island, Kitchen - Table Space, Primary Bath(s), Pantry, Recessed Lighting, Sprinkler System, Walk-in Closet(s), Wood Floors, Wet/Dry Bar
Hot Water Electric
Heating Central, Ceiling, Energy Star Heating System, Forced Air, Heat Pump(s), Hot Water
Cooling Attic Fan, Ceiling Fan(s), Central A/C, Energy Star Cooling System, Heat Pump(s)
Flooring Partially Carpeted
Fireplaces Number 1
Fireplaces Type Fireplace - Glass Doors, Gas/Propane, Mantel(s)
Equipment Built-In Range, Dishwasher, Disposal, Dryer - Electric, Dryer - Front Loading, ENERGY STAR Dishwasher, ENERGY STAR Clothes Washer, Energy Efficient Appliances, ENERGY STAR Refrigerator, Exhaust Fan, Stainless Steel Appliances, Washer - Front Loading, Water Heater - High-Efficiency, Oven/Range - Gas, Dryer
Fireplace Y
Window Features Energy Efficient,ENERGY STAR Qualified,Insulated,Low-E,Screens
Appliance Built-In Range, Dishwasher, Disposal, Dryer - Electric, Dryer - Front Loading, ENERGY STAR Dishwasher, ENERGY STAR Clothes Washer, Energy Efficient Appliances, ENERGY STAR Refrigerator, Exhaust Fan, Stainless Steel Appliances, Washer - Front Loading, Water Heater - High-Efficiency, Oven/Range - Gas, Dryer
Heat Source Electric, Central
Laundry Lower Floor, Basement
Exterior
Exterior Feature Deck(s), Patio(s)
Garage Garage - Front Entry, Garage Door Opener, Inside Access
Garage Spaces 2.0
Fence Privacy, Rear, Vinyl
Utilities Available Cable TV, Electric Available, Phone, Phone Available, Phone Connected, Propane, Sewer Available, Water Available, Under Ground
Waterfront N
Water Access N
View Street, Trees/Woods
Roof Type Asphalt
Street Surface Approved,Black Top,Paved
Accessibility Level Entry - Main
Porch Deck(s), Patio(s)
Road Frontage City/County, Public
Parking Type Attached Garage, Driveway
Attached Garage 2
Total Parking Spaces 2
Garage Y
Building
Lot Description Backs to Trees, Cleared, Landscaping, Rear Yard, Road Frontage
Story 3
Foundation Concrete Perimeter
Sewer Public Sewer
Water Public
Architectural Style Colonial
Level or Stories 3
Additional Building Above Grade, Below Grade
Structure Type 9'+ Ceilings,Dry Wall,High
New Construction N
Schools
Elementary Schools Call School Board
Middle Schools Call School Board
High Schools Call School Board
School District Charles County Public Schools
Others
Senior Community No
Tax ID 0906351651
Ownership Fee Simple
SqFt Source Assessor
Security Features Carbon Monoxide Detector(s),Fire Detection System,Main Entrance Lock,Smoke Detector,Sprinkler System - Indoor,Security System
Acceptable Financing Cash, Conventional, FHA, VA
Listing Terms Cash, Conventional, FHA, VA
Financing Cash,Conventional,FHA,VA
Special Listing Condition Standard
Read Less
Want to know what your home might be worth? Contact us for a FREE valuation!

Our team is ready to help you sell your home for the highest possible price ASAP

Bought with Nakia N Johnson • KW Metro Center






