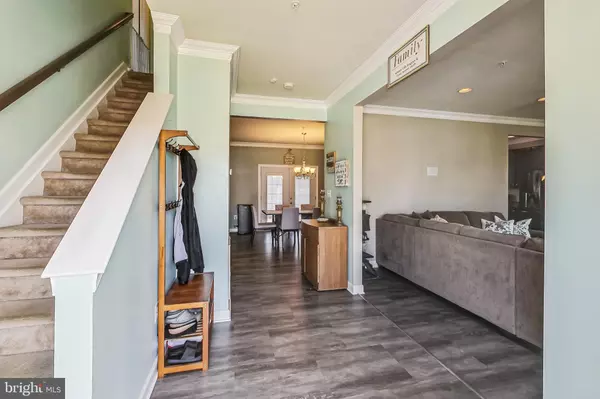$477,500
$450,000
6.1%For more information regarding the value of a property, please contact us for a free consultation.
20956 BRANCHWOOD CT Lexington Park, MD 20653
5 Beds
4 Baths
3,197 SqFt
Key Details
Sold Price $477,500
Property Type Single Family Home
Sub Type Detached
Listing Status Sold
Purchase Type For Sale
Square Footage 3,197 sqft
Price per Sqft $149
Subdivision Greenbrier
MLS Listing ID MDSM2017648
Sold Date 04/22/24
Style Colonial
Bedrooms 5
Full Baths 3
Half Baths 1
HOA Fees $13/ann
HOA Y/N Y
Abv Grd Liv Area 2,152
Originating Board BRIGHT
Year Built 2011
Annual Tax Amount $3,340
Tax Year 2023
Lot Size 0.267 Acres
Acres 0.27
Property Description
Welcome home to the conveniently located, sought-after Greenbrier neighborhood! Situated just minutes from PAX River Naval Air Station, this home seamlessly combines comfort and convenience. Step into the large welcoming entryway to reveal a spacious main living area that flows into the kitchen and dining space. Consistent flooring throughout the main level helps create a cohesiveness between the spaces. The kitchen has granite counters, stainless steel appliances, and a large island. The main floor laundry and a powder room complete the main level. Upstairs you will find a luxurious primary suite, featuring a private en suite and plenty of closet space for all your storage needs. There are three additional bedrooms and a second full bathroom upstairs. The finished basement includes a large rec room, the fifth bedroom, and a third full bathroom - perfect for a guest suite. Outside, discover your private oasis with a fully fenced yard, large deck, and stone patio. Enjoy the amenities of the neighborhood, including a community playground and open space, perfect for outdoor activities and socializing with neighbors. With its unbeatable location and thoughtful features, this home offers the perfect blend of comfort, convenience, and community. Don't miss your chance to make it yours!
Location
State MD
County Saint Marys
Zoning RL
Rooms
Other Rooms Living Room, Primary Bedroom, Bedroom 2, Bedroom 3, Bedroom 4, Bedroom 5, Kitchen, Breakfast Room, Laundry, Recreation Room, Primary Bathroom, Full Bath, Half Bath
Basement Fully Finished, Outside Entrance, Interior Access, Daylight, Full
Interior
Interior Features Attic, Breakfast Area, Ceiling Fan(s), Chair Railings, Crown Moldings, Family Room Off Kitchen, Floor Plan - Open, Kitchen - Eat-In, Kitchen - Island, Walk-in Closet(s)
Hot Water Natural Gas
Heating Heat Pump(s)
Cooling Heat Pump(s)
Equipment Built-In Microwave, Dishwasher, Dryer, Microwave, Refrigerator, Stove, Stainless Steel Appliances, Washer, Water Heater
Fireplace N
Appliance Built-In Microwave, Dishwasher, Dryer, Microwave, Refrigerator, Stove, Stainless Steel Appliances, Washer, Water Heater
Heat Source Natural Gas
Laundry Main Floor
Exterior
Exterior Feature Deck(s), Patio(s)
Garage Garage - Front Entry, Inside Access
Garage Spaces 2.0
Fence Vinyl
Waterfront N
Water Access N
Accessibility None
Porch Deck(s), Patio(s)
Parking Type Attached Garage
Attached Garage 2
Total Parking Spaces 2
Garage Y
Building
Story 3
Foundation Permanent
Sewer Public Sewer
Water Public
Architectural Style Colonial
Level or Stories 3
Additional Building Above Grade, Below Grade
New Construction N
Schools
School District St. Mary'S County Public Schools
Others
Senior Community No
Tax ID 1908167265
Ownership Fee Simple
SqFt Source Assessor
Security Features Exterior Cameras,Security System
Acceptable Financing Cash, Conventional, FHA, USDA, VA
Listing Terms Cash, Conventional, FHA, USDA, VA
Financing Cash,Conventional,FHA,USDA,VA
Special Listing Condition Standard
Read Less
Want to know what your home might be worth? Contact us for a FREE valuation!

Our team is ready to help you sell your home for the highest possible price ASAP

Bought with Boyd Grainger • Exit Landmark Realty






