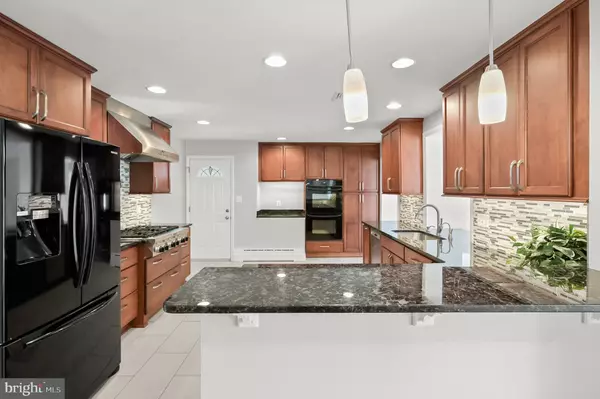$725,000
$725,000
For more information regarding the value of a property, please contact us for a free consultation.
6302 DEWEY DR Columbia, MD 21044
7 Beds
3 Baths
3,546 SqFt
Key Details
Sold Price $725,000
Property Type Single Family Home
Sub Type Detached
Listing Status Sold
Purchase Type For Sale
Square Footage 3,546 sqft
Price per Sqft $204
Subdivision Atholton Square
MLS Listing ID MDHW2036698
Sold Date 04/24/24
Style Ranch/Rambler
Bedrooms 7
Full Baths 3
HOA Y/N N
Abv Grd Liv Area 2,332
Originating Board BRIGHT
Year Built 1956
Annual Tax Amount $7,963
Tax Year 2023
Lot Size 0.689 Acres
Acres 0.69
Property Description
Welcome to this absolutely stunning fully remodeled brick rancher! The meticulous attention to detail is evident in every corner of this residence, showcasing a modern and stylish design.
The family room is a grand space, designed to be the heart of the home. Its expansive layout accommodates various seating arrangements, providing the perfect setting for family gatherings, entertaining friends, or simply relaxing in style. Large windows flood the room with natural light, creating an inviting and airy atmosphere.
Discover the gourmet chef's kitchen boasting granite counters, soft-close cherry cabinets, high-end KitchenAid six burner gas cooktop with Thermador hood, double oven, pot filler, Insta-hot water, decorative backsplash, and under cabinet lighting. All transforming the kitchen with a touch of ambiance, elevating both style and practicality. Main level living room offering a wood burning fireplace.
The entire home is adorned with brand new carpet. Fresh, neutral paint grace the walls, creating a canvas for personalization of your unique style.
Primary bedroom with a private bath on main level offering a heated floor. 2 additional bedrooms and full bath complete the main level sleeping quarters. Venture to the lower level and discover an additional 4 bedrooms and full bathroom with jetted soaking tub and separate tiled shower. A versatile living space with a gas fireplace that can be tailored to your specific needs. This layout provides flexibility for a variety of living arrangements, whether it be for a large family, multigenerational living, or creating separate living quarters.
The exterior is just as impressive, with a well-maintained yard and landscaping that adds to the overall curb appeal. Whether relaxing on the deck, sitting at the fire pit or hosting gatherings in the backyard, the outdoor spaces are designed for both comfort and enjoyment.
The spacious 2-car garage and additional 1-car carport and circle driveway offer both convenience and flexibility for your parking needs. A hip roof crowns this residence, providing a distinctive architectural touch that enhances its curb appeal. Convenience is key with two sets of washers and dryers included. Additional updates enhance the home's functionality including replacement windows, an additional electrical panel, water heater, and gutter guards. This home offers spacious living, modern amenities, and a convenient location without restrictive associations. NO HOA or NO CPRA.
This remodeled rancher is not just a home; it's a statement of refined taste and thoughtful design. Don't miss the opportunity to make this residence your own and experience the epitome of modern living!
Location
State MD
County Howard
Zoning R20
Rooms
Other Rooms Living Room, Dining Room, Primary Bedroom, Bedroom 2, Bedroom 3, Bedroom 4, Bedroom 5, Kitchen, Game Room, Family Room, Laundry, Recreation Room, Storage Room, Utility Room, Bedroom 6, Additional Bedroom
Basement Fully Finished, Heated, Outside Entrance, Connecting Stairway, Daylight, Partial, Improved, Interior Access, Sump Pump, Windows
Main Level Bedrooms 3
Interior
Interior Features Additional Stairway, Built-Ins, Carpet, Ceiling Fan(s), Dining Area, Entry Level Bedroom, Family Room Off Kitchen, Floor Plan - Open, Kitchen - Island, Primary Bath(s), Recessed Lighting, WhirlPool/HotTub, Wood Floors
Hot Water Natural Gas, 60+ Gallon Tank
Heating Forced Air, Heat Pump(s)
Cooling Ceiling Fan(s), Central A/C
Flooring Hardwood, Carpet, Ceramic Tile, Concrete
Fireplaces Number 2
Fireplaces Type Brick, Fireplace - Glass Doors
Equipment Cooktop, Dishwasher, Disposal, Energy Efficient Appliances, ENERGY STAR Clothes Washer, Icemaker, Oven - Double, Oven - Self Cleaning, Oven - Wall, Range Hood, Refrigerator, Stainless Steel Appliances, Washer - Front Loading, Water Dispenser
Fireplace Y
Window Features Bay/Bow,Casement,Double Pane,Screens
Appliance Cooktop, Dishwasher, Disposal, Energy Efficient Appliances, ENERGY STAR Clothes Washer, Icemaker, Oven - Double, Oven - Self Cleaning, Oven - Wall, Range Hood, Refrigerator, Stainless Steel Appliances, Washer - Front Loading, Water Dispenser
Heat Source Natural Gas
Laundry Lower Floor, Main Floor
Exterior
Exterior Feature Deck(s)
Parking Features Garage - Side Entry
Garage Spaces 9.0
Water Access N
View Garden/Lawn, Trees/Woods
Accessibility Other
Porch Deck(s)
Attached Garage 2
Total Parking Spaces 9
Garage Y
Building
Lot Description Front Yard, Landscaping, Rear Yard, SideYard(s)
Story 2
Foundation Other
Sewer Public Sewer
Water Public
Architectural Style Ranch/Rambler
Level or Stories 2
Additional Building Above Grade, Below Grade
Structure Type Dry Wall,Wood Walls
New Construction N
Schools
School District Howard County Public School System
Others
Senior Community No
Tax ID 1405389267
Ownership Fee Simple
SqFt Source Assessor
Security Features Main Entrance Lock,Smoke Detector
Special Listing Condition Standard
Read Less
Want to know what your home might be worth? Contact us for a FREE valuation!

Our team is ready to help you sell your home for the highest possible price ASAP

Bought with Cassandra L Bailey • Maryland Elite Realtors





