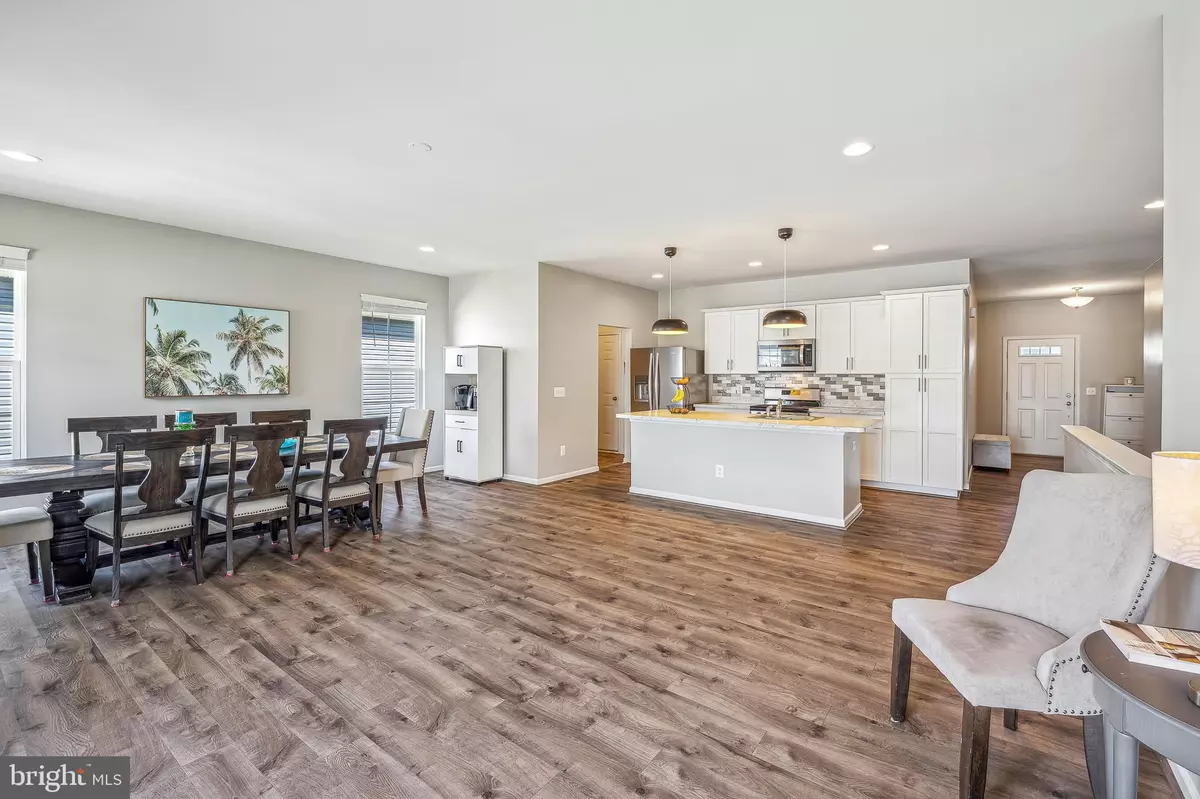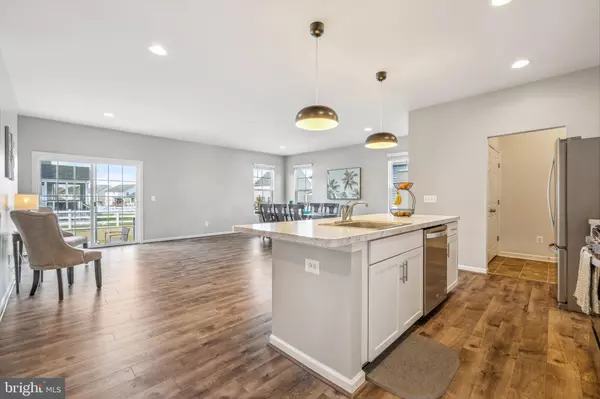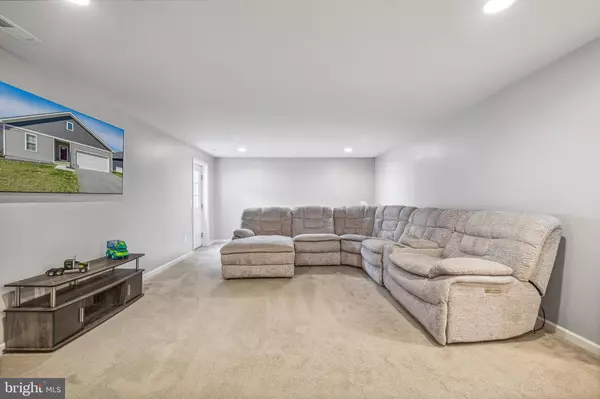$490,000
$479,000
2.3%For more information regarding the value of a property, please contact us for a free consultation.
108 STARRY WAY DR Stephenson, VA 22656
4 Beds
3 Baths
2,357 SqFt
Key Details
Sold Price $490,000
Property Type Single Family Home
Sub Type Detached
Listing Status Sold
Purchase Type For Sale
Square Footage 2,357 sqft
Price per Sqft $207
Subdivision Snowden Bridge
MLS Listing ID VAFV2017618
Sold Date 04/25/24
Style Ranch/Rambler
Bedrooms 4
Full Baths 3
HOA Fees $153/mo
HOA Y/N Y
Abv Grd Liv Area 1,519
Originating Board BRIGHT
Year Built 2020
Annual Tax Amount $1,952
Tax Year 2022
Lot Size 7,405 Sqft
Acres 0.17
Property Description
This young home is located in the amenity-rich Snowden Bridge community and features tasteful builder upgrades including white shaker kitchen cabinets, stainless steel appliances, LVP flooring, and a flagstone patio. NEW Microwave in 2024 and Fresh Paint. As you enter the home you are welcomed by a spacious foyer. Continue into your sun-filled great room combining your kitchen, living, and dining rooms. The kitchen features a large island with breakfast bar, gas cooking, a large pantry, and backsplash. The great room walks out to your patio and flat backyard. The primary suite features 2 walk-in closets, a ceiling fan, and a towel warming rack. The main level also features 2 generously sized guest bedrooms and another full bathroom. Laundry is also conveniently located on the main level inside the mud room as you enter the home from the garage. Head downstairs to your large lower level that walks up to your backyard and features a big rec room, your 4th bedroom with a walk-in closet, and your 3rd full bathroom. There are also 2 unfinished rooms perfect as storage rooms or to be finished and turned into a bonus room, bedroom, office, game room, theater, home gym, etc. As you arrive home you have multiple parking options; your 2-car garage, your over-sized 2-car driveway, and the street. You and your guests will also be protected from the elements at your front door with the covered entry. Community amenities include rec center with basketball, tennis, volleyball, and pickleball, a huge pool, trails, picnic area, dog park, and playgrounds. There is even a daycare in the neighborhood! Conveniently located just outside of Winchester and right off I-81 and Route 7, it is in a great location for everything you will want and need.
Location
State VA
County Frederick
Zoning R4
Rooms
Other Rooms Primary Bedroom, Bedroom 2, Bedroom 3, Bedroom 4, Kitchen, Family Room, Foyer, Great Room, Mud Room, Storage Room, Utility Room, Primary Bathroom, Full Bath
Basement Fully Finished, Walkout Stairs, Windows, Interior Access, Heated, Improved, Outside Entrance, Rear Entrance, Space For Rooms
Main Level Bedrooms 3
Interior
Interior Features Carpet, Ceiling Fan(s), Combination Kitchen/Dining, Combination Kitchen/Living, Dining Area, Entry Level Bedroom, Family Room Off Kitchen, Floor Plan - Open, Kitchen - Island, Recessed Lighting, Tub Shower, Walk-in Closet(s), Primary Bath(s), Combination Dining/Living, Pantry, Stall Shower, Window Treatments
Hot Water Electric
Heating Forced Air
Cooling Central A/C
Flooring Luxury Vinyl Plank, Tile/Brick, Carpet
Equipment Built-In Microwave, Refrigerator, Stainless Steel Appliances, Oven/Range - Gas, Dishwasher, Disposal, Dryer, Exhaust Fan, Washer, Water Heater
Fireplace N
Window Features Double Pane,Screens
Appliance Built-In Microwave, Refrigerator, Stainless Steel Appliances, Oven/Range - Gas, Dishwasher, Disposal, Dryer, Exhaust Fan, Washer, Water Heater
Heat Source Natural Gas
Laundry Main Floor, Dryer In Unit, Washer In Unit
Exterior
Exterior Feature Patio(s)
Parking Features Garage - Front Entry, Inside Access
Garage Spaces 4.0
Amenities Available Basketball Courts, Bike Trail, Common Grounds, Community Center, Jog/Walk Path, Picnic Area, Pool - Outdoor, Tennis - Indoor, Tot Lots/Playground, Volleyball Courts, Club House, Dog Park
Water Access N
Roof Type Shingle
Accessibility None
Porch Patio(s)
Attached Garage 2
Total Parking Spaces 4
Garage Y
Building
Lot Description Level, Front Yard, Open, Rear Yard, SideYard(s)
Story 2
Foundation Concrete Perimeter
Sewer Public Sewer
Water Public
Architectural Style Ranch/Rambler
Level or Stories 2
Additional Building Above Grade, Below Grade
Structure Type 9'+ Ceilings
New Construction N
Schools
Elementary Schools Jordan Springs
Middle Schools James Wood
High Schools James Wood
School District Frederick County Public Schools
Others
HOA Fee Include Common Area Maintenance,Snow Removal,Trash
Senior Community No
Tax ID 44E 13 1 14
Ownership Fee Simple
SqFt Source Assessor
Special Listing Condition Standard
Read Less
Want to know what your home might be worth? Contact us for a FREE valuation!

Our team is ready to help you sell your home for the highest possible price ASAP

Bought with Maribel Reyes • Samson Properties





