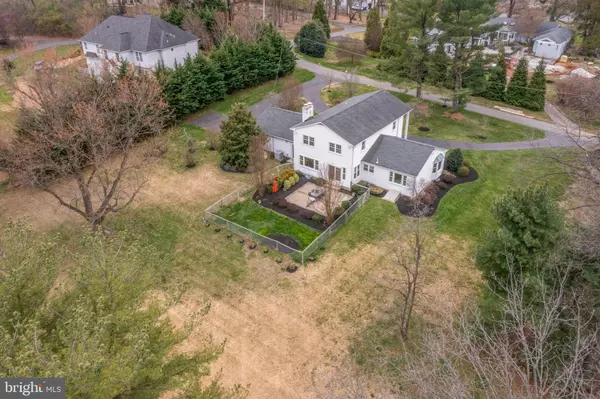$1,081,000
$999,000
8.2%For more information regarding the value of a property, please contact us for a free consultation.
10004 BRATTON DR Rockville, MD 20850
5 Beds
3 Baths
2,547 SqFt
Key Details
Sold Price $1,081,000
Property Type Single Family Home
Sub Type Detached
Listing Status Sold
Purchase Type For Sale
Square Footage 2,547 sqft
Price per Sqft $424
Subdivision Glen Hills
MLS Listing ID MDMC2125978
Sold Date 04/25/24
Style Colonial
Bedrooms 5
Full Baths 2
Half Baths 1
HOA Y/N N
Abv Grd Liv Area 2,547
Originating Board BRIGHT
Year Built 1968
Annual Tax Amount $8,730
Tax Year 2023
Lot Size 1.022 Acres
Acres 1.02
Property Description
Welcome to an exceptional opportunity awaiting you! Situated on a sprawling one-acre lot, this property exudes an air of exclusivity and grandeur. Approach via a private road, and you'll be greeted by a majestic circular driveway, setting the stage for the beauty within.
Inside, the home emanates a timeless elegance, with recently refinished wood floors adorning both levels. Five bedrooms and two and a half baths offer ample space for your family and guests, while the updated kitchen and baths seamlessly blend modern comforts with classic design.
A main level den/bedroom adds versatility to the layout, catering to various lifestyle needs. Additionally, the inclusion of a sunroom bumpout off the kitchen provides a serene space flooded with natural light, perfect for relaxation or casual gatherings.
Located in the esteemed Wootton school district, educational excellence is assured, while nearby amenities such as restaurants and shopping destinations ensure convenience and connectivity. Easy access to 270 further enhances accessibility, making commutes a breeze.
Don't miss this opportunity to experience luxury living in a serene setting. Schedule a viewing today and make this exceptional property your own!
Location
State MD
County Montgomery
Zoning RE1
Rooms
Basement Improved, Heated, Full, Outside Entrance, Partially Finished, Walkout Stairs
Main Level Bedrooms 1
Interior
Interior Features Air Filter System, Attic, Attic/House Fan, Built-Ins, Ceiling Fan(s), Entry Level Bedroom, Family Room Off Kitchen, Floor Plan - Traditional, Formal/Separate Dining Room, Kitchen - Eat-In, Kitchen - Table Space, Pantry, Primary Bath(s), Recessed Lighting, Wood Floors
Hot Water Natural Gas
Heating Forced Air
Cooling Central A/C, Whole House Fan
Flooring Wood
Fireplaces Number 1
Fireplaces Type Gas/Propane
Equipment Cooktop, Built-In Microwave, Dryer, Energy Efficient Appliances, Exhaust Fan, Microwave, Oven - Wall, Refrigerator
Fireplace Y
Appliance Cooktop, Built-In Microwave, Dryer, Energy Efficient Appliances, Exhaust Fan, Microwave, Oven - Wall, Refrigerator
Heat Source Natural Gas
Laundry Upper Floor
Exterior
Parking Features Garage - Side Entry
Garage Spaces 2.0
Water Access N
Accessibility Level Entry - Main
Attached Garage 2
Total Parking Spaces 2
Garage Y
Building
Story 3
Foundation Concrete Perimeter
Sewer Private Septic Tank
Water Public
Architectural Style Colonial
Level or Stories 3
Additional Building Above Grade, Below Grade
New Construction N
Schools
Elementary Schools Fallsmead
Middle Schools Robert Frost
High Schools Thomas S. Wootton
School District Montgomery County Public Schools
Others
Pets Allowed Y
Senior Community No
Tax ID 160400077344
Ownership Fee Simple
SqFt Source Assessor
Special Listing Condition Standard
Pets Allowed No Pet Restrictions
Read Less
Want to know what your home might be worth? Contact us for a FREE valuation!

Our team is ready to help you sell your home for the highest possible price ASAP

Bought with James W Nellis II • EXP Realty, LLC





