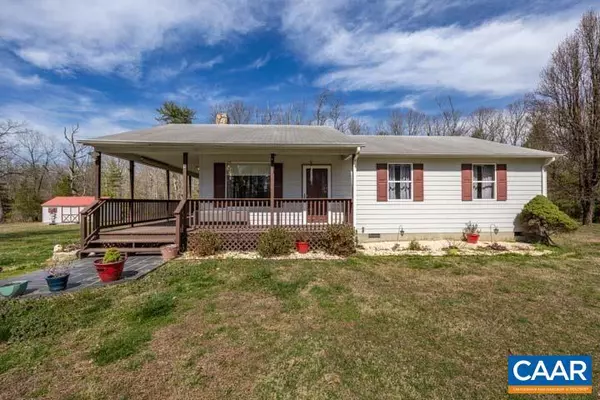$340,000
$350,000
2.9%For more information regarding the value of a property, please contact us for a free consultation.
420 SPIKES DR Aroda, VA 22709
3 Beds
2 Baths
1,000 SqFt
Key Details
Sold Price $340,000
Property Type Single Family Home
Sub Type Detached
Listing Status Sold
Purchase Type For Sale
Square Footage 1,000 sqft
Price per Sqft $340
Subdivision None Available
MLS Listing ID 650501
Sold Date 04/26/24
Style Ranch/Rambler
Bedrooms 3
Full Baths 1
Half Baths 1
HOA Y/N N
Abv Grd Liv Area 1,000
Originating Board CAAR
Year Built 2001
Annual Tax Amount $1,288
Tax Year 2023
Lot Size 3.060 Acres
Acres 3.06
Property Description
Discover the charm of a 3-bedroom, one-level home on 3 acres in scenic Madison County, just a 10-minute drive from Rt 29. This property boasts a 240 sq ft metal garage on a concrete slab with electric & a generator hookup, along with a spacious shed with electric for tools, lawnmower & garden storage. The land encompasses approximately 1.5 acres of open yard & 1.5 acres of wooded terrain, providing a perfect balance. The level lot features a large sunny garden area & ample parking space. Enjoy the recently stained covered front porch that wraps from the side door to the front door. Inside, the eat-in kitchen showcases freshly painted cabinetry & space for a kitchen table, seamlessly flowing into the living room with a large picture window, wood stove flue, & a convenient coat closet. The pantry is just around the corner from the kitchen. Down the hall, two bedrooms with closets & ceiling fans await. The full bathroom offers a tub/shower, commode, single vanity & laundry in the closet. A half bathroom, adjacent to the full bathroom, leads to the primary bedroom. The home features durable Hardie plank siding, and recent updates include a well pump in 2021 & a pressure tank in 2019.,Formica Counter,Painted Cabinets,Wood Cabinets,Fireplace in Living Room
Location
State VA
County Madison
Zoning A-1
Rooms
Other Rooms Living Room, Kitchen, Full Bath, Half Bath, Additional Bedroom
Main Level Bedrooms 3
Interior
Interior Features Kitchen - Eat-In, Pantry, Entry Level Bedroom
Heating Heat Pump(s)
Cooling Heat Pump(s)
Flooring Laminated, Other
Fireplaces Type Brick, Flue for Stove
Equipment Washer/Dryer Hookups Only, Dishwasher, Oven/Range - Electric, Microwave, Refrigerator
Fireplace N
Window Features Vinyl Clad
Appliance Washer/Dryer Hookups Only, Dishwasher, Oven/Range - Electric, Microwave, Refrigerator
Exterior
View Trees/Woods, Garden/Lawn
Roof Type Composite
Accessibility None
Road Frontage Road Maintenance Agreement
Garage Y
Building
Lot Description Sloping, Partly Wooded
Story 1
Foundation Block, Crawl Space
Sewer Septic Exists
Water Well
Architectural Style Ranch/Rambler
Level or Stories 1
Additional Building Above Grade, Below Grade
Structure Type High
New Construction N
Schools
Elementary Schools Waverly
Middle Schools Wetsel
High Schools Madison (Madison)
School District Madison County Public Schools
Others
Senior Community No
Ownership Other
Security Features Smoke Detector
Special Listing Condition Standard
Read Less
Want to know what your home might be worth? Contact us for a FREE valuation!

Our team is ready to help you sell your home for the highest possible price ASAP

Bought with Default Agent • Default Office





