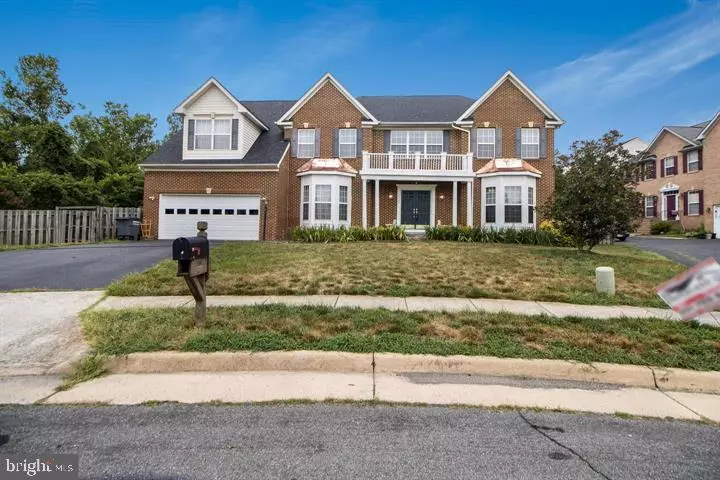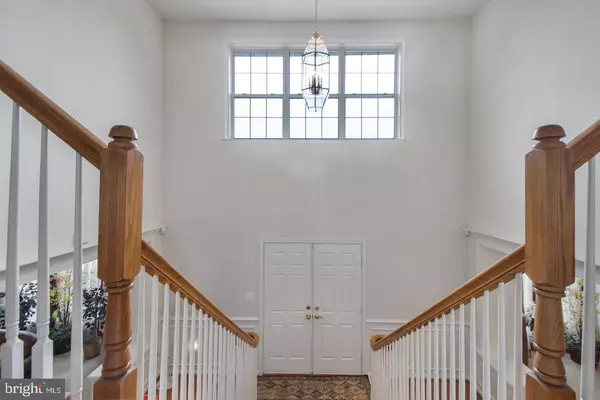$972,500
$1,024,000
5.0%For more information regarding the value of a property, please contact us for a free consultation.
13330 CARMELLA CT Bristow, VA 20136
5 Beds
5 Baths
6,046 SqFt
Key Details
Sold Price $972,500
Property Type Single Family Home
Sub Type Detached
Listing Status Sold
Purchase Type For Sale
Square Footage 6,046 sqft
Price per Sqft $160
Subdivision Alisons Ridge
MLS Listing ID VAPW2065522
Sold Date 04/26/24
Style Colonial
Bedrooms 5
Full Baths 4
Half Baths 1
HOA Y/N N
Abv Grd Liv Area 4,240
Originating Board BRIGHT
Year Built 2004
Annual Tax Amount $8,312
Tax Year 2022
Lot Size 0.314 Acres
Acres 0.31
Property Description
Stunning brick colonial showcasing over 6,200 square feet of finished living space! A two-story foyer greets you as you enter with a formal dining room to your left and living room to your right. Gourmet, eat-in kitchen with coffee bar, vinyl flooring, large center island, top-of-the-line appliances, walk-in pantry, and mudroom leading to the oversized two-car garage. Gorgeous sunroom just off the kitchen with doors leading to the Deck/Patio and fenced-in backyard. The kitchen opens up into the two-story family room with a gas fireplace and mantle and floor-to-ceiling windows letting in an abundance of natural light. Spacious home office off the family room perfect for anyone working from home! Completely tiled lower level with walk-out stairs, walk-in closet, enormous rec room with projector, exercise room, large bedroom, and full modern bathroom. Upper-level primary bedroom with office nook, sitting area, walk-in closet, cathedral ceilings, and en-suite luxury spa with tiled floors, dual vanities, soaking tub, and shower stall with tiled walls. Jack and Jill bedrooms 2 and 3 are nice-sized with ample closet space! Bedroom 4 has its own bathroom with tiled floors, dual sinked vanity and tub/shower. NEW ROOF IN 2021!!! NO HOA!!!
Location
State VA
County Prince William
Zoning R4
Rooms
Basement Daylight, Full, Fully Finished, Heated, Rear Entrance, Walkout Stairs
Interior
Interior Features Breakfast Area, Butlers Pantry, Carpet, Ceiling Fan(s), Family Room Off Kitchen, Floor Plan - Open, Kitchen - Gourmet, Kitchen - Island, Recessed Lighting, Walk-in Closet(s), Window Treatments, Stall Shower, Tub Shower
Hot Water Natural Gas
Cooling Central A/C
Fireplaces Number 1
Fireplace Y
Heat Source Natural Gas
Exterior
Parking Features Garage - Front Entry
Garage Spaces 2.0
Water Access N
Accessibility Other
Attached Garage 2
Total Parking Spaces 2
Garage Y
Building
Story 3
Foundation Concrete Perimeter
Sewer Public Sewer
Water Public
Architectural Style Colonial
Level or Stories 3
Additional Building Above Grade, Below Grade
New Construction N
Schools
School District Prince William County Public Schools
Others
Senior Community No
Tax ID 7496-23-4304
Ownership Fee Simple
SqFt Source Assessor
Acceptable Financing Cash, Conventional, VA
Listing Terms Cash, Conventional, VA
Financing Cash,Conventional,VA
Special Listing Condition Standard
Read Less
Want to know what your home might be worth? Contact us for a FREE valuation!

Our team is ready to help you sell your home for the highest possible price ASAP

Bought with Rakesh Kumar • Samson Properties





