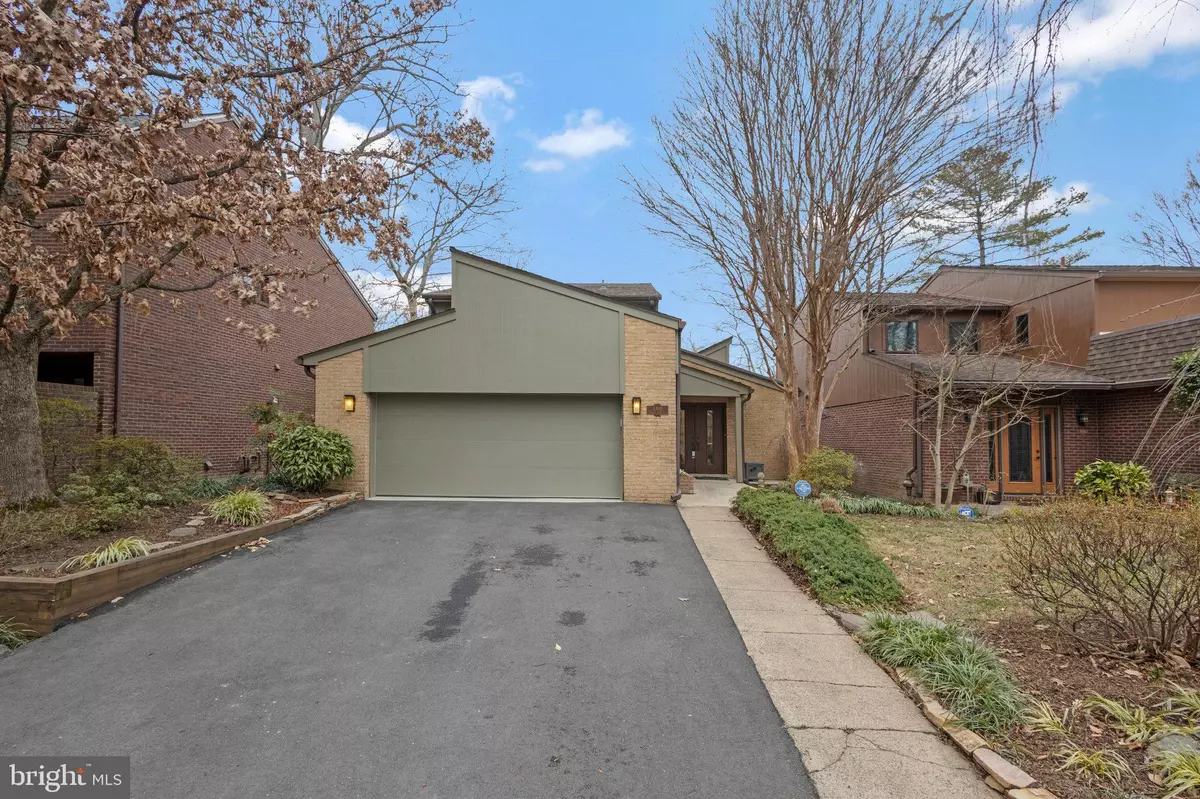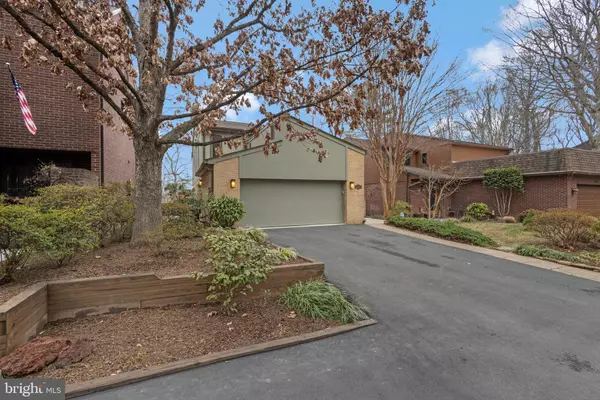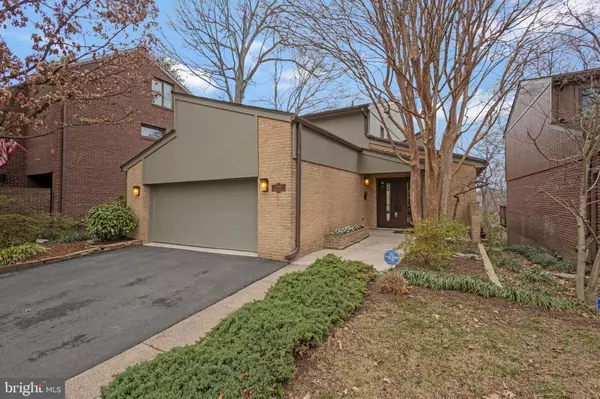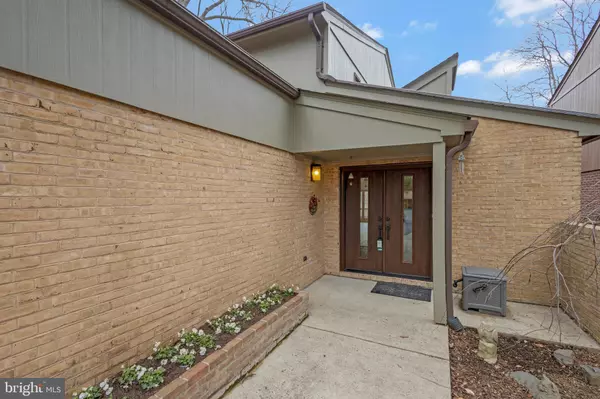$1,005,000
$950,000
5.8%For more information regarding the value of a property, please contact us for a free consultation.
3410 WHITE OAK CT Fairfax, VA 22030
3 Beds
3 Baths
3,676 SqFt
Key Details
Sold Price $1,005,000
Property Type Single Family Home
Sub Type Detached
Listing Status Sold
Purchase Type For Sale
Square Footage 3,676 sqft
Price per Sqft $273
Subdivision Great Oaks
MLS Listing ID VAFC2004198
Sold Date 04/28/24
Style Contemporary
Bedrooms 3
Full Baths 2
Half Baths 1
HOA Fees $170/qua
HOA Y/N Y
Abv Grd Liv Area 2,267
Originating Board BRIGHT
Year Built 1975
Annual Tax Amount $7,445
Tax Year 2023
Lot Size 4,569 Sqft
Acres 0.1
Property Description
**PREMIUM LOCATION! WELCOME TO THIS MODERN LUXURY HOME IN THE GREAT OAKS COMMUNITY. ** Be sure to check out the property's video tour! Click the upper left camera icon! **OVER 3,600 SQFT IN THIS PROPERTY! *NEWER WINDOWS! * NEW FRONT DOOR * NEWER ROOF!* NEWER HVAC! * NEW GARAGE DOOR!* NEW CARPET IN UPPER LEVEL + BASEMENT! * NEW PAINT THROUGHOUT INTERIOR! * REMODELED PRIMARY BATH + GUEST BATHS! * Too many upgrades to mention! Please make sure to check all the upgrades in the documents section! NOW AVAILABLE IN THE AWARD WINNING GREAT OAKS COMMUNITY. **
Welcome to your Green Oasis in Fairfax City! This stunning home is nestled among mature trees, offering a serene and private setting that feels like a retreat from the bustling city life. With meticulous attention to detail and countless upgrades, this property is a true gem.
As you step inside, you're greeted by an abundance of natural light throughout the main level. The spacious living room creates an inviting atmosphere perfect for relaxation or entertaining guests. Adjacent to the living room is a large dining area, ideal for hosting dinners and gatherings with loved ones.
**The heart of the home is the chef's kitchen,** featuring granite countertops, stainless steel appliances, a breakfast area, and a sliding glass door that opens to a large deck. The main floor also offers an expansive office with large sky light and large, stunning glass doors also leading directly to the deck.
Upstairs, the primary bedroom is a luxurious retreat with its **own private spa-like bath. The bath has been recently remodeled in 2024, boasting new shower tile, a frameless glass shower door, double sinks with a quartz countertop,** and more. Two generously-sized closets provide ample storage space.
Additionally, the upper level includes two more spacious bedrooms and an **updated full bath, perfect for family members or guests,** The lower level walk-out features a sizable family room, an oversized utility room, and access to the two-car garage.
**Pride in ownership is evident throughout the property, with numerous upgrades and renovations completed in recent years. From the remodeled bathrooms to the replaced ceiling fans, carpeting, and luxury vinyl tile, every detail has been carefully considered to enhance both aesthetics and functionality.**
Conveniently located in a secluded neighborhood with no-thru street, this home offers peace and tranquility while still being just minutes away from the Vienna/Fairfax Metro Station, George Mason University, Old Town Fairfax, and more. With easy access to major highways, shopping, dining, and outdoor recreation, this property truly offers the best of both worlds.
**Don't miss your chance to own this exceptional home where luxury meets tranquility in Fairfax City. Schedule your private tour today and experience the beauty and serenity of this Green Oasis firsthand!
Location
State VA
County Fairfax City
Zoning PD-M
Rooms
Other Rooms Living Room, Dining Room, Primary Bedroom, Bedroom 2, Bedroom 3, Kitchen, Game Room, Family Room, Den, Study, Storage Room, Utility Room
Basement Connecting Stairway, Rear Entrance, Full, Fully Finished, Walkout Level
Interior
Interior Features Kitchen - Table Space, Dining Area, Built-Ins, Window Treatments, Primary Bath(s), Wet/Dry Bar, Wood Floors, Upgraded Countertops, Floor Plan - Open
Hot Water Electric
Heating Forced Air
Cooling Ceiling Fan(s), Central A/C
Fireplaces Number 2
Fireplaces Type Fireplace - Glass Doors, Mantel(s)
Equipment Built-In Microwave, Dryer, Washer, Dishwasher, Disposal, Refrigerator, Icemaker, Stove
Fireplace Y
Window Features Double Pane,Screens,Skylights
Appliance Built-In Microwave, Dryer, Washer, Dishwasher, Disposal, Refrigerator, Icemaker, Stove
Heat Source Natural Gas
Exterior
Exterior Feature Deck(s), Patio(s)
Parking Features Garage Door Opener
Garage Spaces 2.0
Fence Partially
Utilities Available Cable TV Available, Multiple Phone Lines, Under Ground
Amenities Available Pool - Outdoor
Water Access N
View Trees/Woods
Roof Type Asphalt
Accessibility None
Porch Deck(s), Patio(s)
Attached Garage 2
Total Parking Spaces 2
Garage Y
Building
Lot Description Cul-de-sac, Landscaping, Trees/Wooded
Story 3
Foundation Permanent
Sewer Public Sewer
Water Public
Architectural Style Contemporary
Level or Stories 3
Additional Building Above Grade, Below Grade
New Construction N
Schools
Elementary Schools Daniels Run
Middle Schools Katherine Johnson
High Schools Fairfax
School District Fairfax County Public Schools
Others
Pets Allowed Y
HOA Fee Include Management,Pool(s),Snow Removal,Trash,Reserve Funds
Senior Community No
Tax ID 58 1 17 018
Ownership Fee Simple
SqFt Source Assessor
Horse Property N
Special Listing Condition Standard
Pets Allowed No Pet Restrictions
Read Less
Want to know what your home might be worth? Contact us for a FREE valuation!

Our team is ready to help you sell your home for the highest possible price ASAP

Bought with Priya Nalli • EXP Realty, LLC





