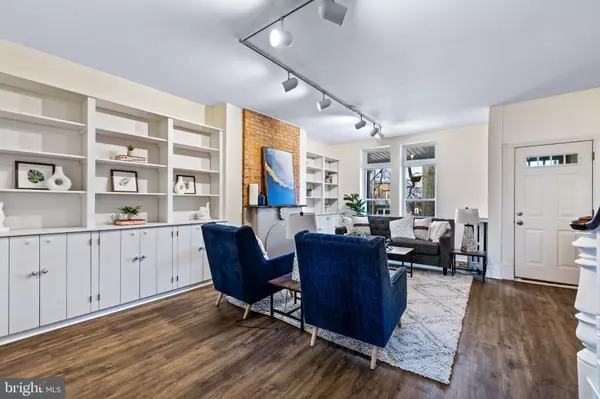$415,000
$420,000
1.2%For more information regarding the value of a property, please contact us for a free consultation.
3241 CHESTNUT AVE Baltimore, MD 21211
4 Beds
3 Baths
2,163 SqFt
Key Details
Sold Price $415,000
Property Type Townhouse
Sub Type Interior Row/Townhouse
Listing Status Sold
Purchase Type For Sale
Square Footage 2,163 sqft
Price per Sqft $191
Subdivision Hampden Historic District
MLS Listing ID MDBA2118242
Sold Date 04/29/24
Style Colonial
Bedrooms 4
Full Baths 2
Half Baths 1
HOA Y/N N
Abv Grd Liv Area 2,163
Originating Board BRIGHT
Year Built 1850
Annual Tax Amount $7,347
Tax Year 2023
Property Description
Huge and charming porch-front 4-bedroom, 2.5-bath home on idyllic Chestnut Ave. Large sunlit rooms with high ceilings throughout. Gorgeous main level with new flooring, cozy built-in bookshelves, and exposed brick, dedicated dining room. Large kitchen with recessed lighting and ample cabinet storage. Convenient main level half-bath and washer and dryer. Primary bedroom level boasts a huge walk-in closet. Third floor front bedroom also boasts large sitting room and/or play room. Large unfinished basement perfect for all your storage needs. Numerous updates, including ductless mini-splits for both air, and heat to supplement the still-functioning radiant heat. Closet storage and organizers. New washer, gutters, and freshly silver coated roof. New flooring on the main level, new carpet on the top level, and substantial lead remediation throughout. Shaded, fenced backyard with patio and planter box. On a quiet tree-lined street with easy parking, steps from all the shops and restaurants Hampden has to offer.
Location
State MD
County Baltimore City
Zoning R-6
Direction West
Rooms
Other Rooms Living Room, Dining Room, Primary Bedroom, Sitting Room, Bedroom 2, Bedroom 3, Bedroom 4, Kitchen, Den, Foyer, Storage Room, Workshop
Basement Connecting Stairway, Outside Entrance, Rear Entrance, Workshop, Unfinished, Shelving
Interior
Interior Features Kitchen - Galley, Built-Ins, Chair Railings, Wood Floors, Window Treatments, Floor Plan - Traditional, Carpet
Hot Water Natural Gas
Heating Radiator, Other, Wall Unit
Cooling Ceiling Fan(s), Ductless/Mini-Split
Fireplaces Number 2
Fireplaces Type Mantel(s), Non-Functioning
Equipment Dishwasher, Dryer, Dryer - Front Loading, Oven - Self Cleaning, Oven/Range - Gas, Washer - Front Loading
Fireplace Y
Appliance Dishwasher, Dryer, Dryer - Front Loading, Oven - Self Cleaning, Oven/Range - Gas, Washer - Front Loading
Heat Source Natural Gas, Electric
Laundry Main Floor
Exterior
Exterior Feature Deck(s), Porch(es)
Fence Fully, Panel, Privacy, Other
Water Access N
View Trees/Woods, Street
Roof Type Rubber
Accessibility None
Porch Deck(s), Porch(es)
Garage N
Building
Lot Description Cleared, Landscaping
Story 4
Foundation Other
Sewer Public Sewer
Water Public
Architectural Style Colonial
Level or Stories 4
Additional Building Above Grade, Below Grade
Structure Type 9'+ Ceilings,Plaster Walls,Masonry
New Construction N
Schools
School District Baltimore City Public Schools
Others
Senior Community No
Tax ID 0313123503 045
Ownership Fee Simple
SqFt Source Estimated
Security Features Main Entrance Lock,Smoke Detector
Special Listing Condition Standard
Read Less
Want to know what your home might be worth? Contact us for a FREE valuation!

Our team is ready to help you sell your home for the highest possible price ASAP

Bought with Mark Moyer • Douglas Realty, LLC





