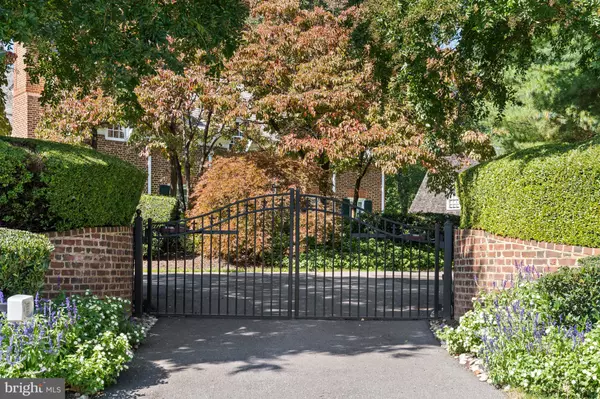$3,500,000
$3,795,000
7.8%For more information regarding the value of a property, please contact us for a free consultation.
11622 HIGHLAND FARM RD Potomac, MD 20854
6 Beds
9 Baths
12,200 SqFt
Key Details
Sold Price $3,500,000
Property Type Single Family Home
Sub Type Detached
Listing Status Sold
Purchase Type For Sale
Square Footage 12,200 sqft
Price per Sqft $286
Subdivision Saddle Ridge
MLS Listing ID MDMC2117146
Sold Date 04/30/24
Style Traditional,Colonial
Bedrooms 6
Full Baths 5
Half Baths 4
HOA Y/N N
Abv Grd Liv Area 10,800
Originating Board BRIGHT
Year Built 1986
Annual Tax Amount $42,969
Tax Year 2023
Lot Size 2.000 Acres
Acres 2.0
Property Description
NEW PRICE! Nestled on a private cul-de-sac, an unassuming set of iron gates opens to a striking colonial-style estate located at 11622 Highland Farm Road. Built in 1986 by Patrick Cullinane and sited on two beautifully manicured acres, lush landscaping and mature trees encompass the stately residence to present a peacefully private respite in a coveted Potomac suburb. The home showcases eloquently refined interiors and impeccable attention to detail throughout 6 Bedrooms, 5 Full Bathrooms and 4 Half Bathrooms. Boasting extraordinary scale throughout 3 levels and 14,600 total square feet, hardwood floors, Baldwin hardware, breathtaking millwork, wood-paneled walls, wainscotting and intricate moldings gracefully accentuate the home's soaring 9'+, cathedral, tray, and coffered ceilings. An abundance of windows line the interior's walls, flooding the principal living spaces with natural light while numerous fireplaces lend comfort and warmth to each room. Contemporary upgrades are meticulously strewn throughout the residence to provide luxurious day-to-day living while preserving the integrity of the home's traditional charm. The Gourmet Chef's Kitchen with two-story ceilings, heated floors, stainless steel appliances, and large island open to the breakfast room, family room, and dining room. Main Level amenities also include a theater room, billiards room, and mudroom with heated floors and pet shower. Upstairs, the luxurious Primary Suite includes separate Baths with heated floors, soaking tub, and walk-in shower; as well as two walk-in closets and wet bar with refrigerator, freezer, and dishwasher. Outside, a serene sanctuary comprised of extensive dining and lounging patios, an expansive 45' swimming pool, thriving gardens and opulent greenery encompass the colonial to offer effortless enjoyment and an idyllic setting for alfresco entertaining. There is also 6-car garage parking with car lift and a circular driveway allowing for additional parking. Harmoniously presenting the pinnacle of indoor-outdoor living, this effortlessly elegant abode has been curated with ease and sophistication in mind. Showcasing an exquisite synthesis of traditional architecture, ageless design, modern amenities, and luxurious comfort, this residence is sure to delight its charmed new owner. Meticulously maintained, recent property improvements include a new Main House roof (2021), driveway (2022), updated baths (2015), refinished pool, new pool cover, and new pump filter (2022); and lower-level encapsulation (2020).
Location
State MD
County Montgomery
Zoning RE2
Rooms
Basement Connecting Stairway, Walkout Stairs, Fully Finished, Full, Heated, Improved, Interior Access, Outside Entrance, Rear Entrance
Interior
Interior Features Attic, Bar, Breakfast Area, Built-Ins, Cedar Closet(s), Ceiling Fan(s), Curved Staircase, Dining Area, Exposed Beams, Family Room Off Kitchen, Floor Plan - Open, Formal/Separate Dining Room, Kitchen - Eat-In, Kitchen - Gourmet, Kitchen - Island, Kitchen - Table Space, Primary Bath(s), Soaking Tub, Stall Shower, Tub Shower, Walk-in Closet(s), Wet/Dry Bar, Wine Storage, Wood Floors, Crown Moldings, Recessed Lighting, Chair Railings, Wainscotting, Carpet
Hot Water Natural Gas
Heating Forced Air
Cooling Central A/C, Ceiling Fan(s)
Flooring Hardwood, Stone
Fireplaces Number 8
Fireplaces Type Gas/Propane, Mantel(s), Marble, Wood, Double Sided, Brick
Equipment Built-In Microwave, Stove, Stainless Steel Appliances, Commercial Range, Six Burner Stove, Refrigerator, Oven/Range - Gas, Freezer, Exhaust Fan, Dishwasher, Water Dispenser
Fireplace Y
Window Features Double Hung,Sliding,Transom,Wood Frame
Appliance Built-In Microwave, Stove, Stainless Steel Appliances, Commercial Range, Six Burner Stove, Refrigerator, Oven/Range - Gas, Freezer, Exhaust Fan, Dishwasher, Water Dispenser
Heat Source Natural Gas
Laundry Has Laundry, Upper Floor
Exterior
Exterior Feature Patio(s), Porch(es), Brick
Parking Features Garage - Side Entry, Covered Parking
Garage Spaces 16.0
Fence Fully, Wood
Pool In Ground, Fenced
Water Access N
Roof Type Composite,Shingle
Accessibility 2+ Access Exits, Doors - Swing In
Porch Patio(s), Porch(es), Brick
Total Parking Spaces 16
Garage Y
Building
Lot Description Front Yard, Landscaping, Poolside, Private, Rear Yard, SideYard(s)
Story 4
Foundation Other
Sewer Private Septic Tank
Water Public
Architectural Style Traditional, Colonial
Level or Stories 4
Additional Building Above Grade, Below Grade
Structure Type 9'+ Ceilings,Beamed Ceilings,Vaulted Ceilings,High,Tray Ceilings,2 Story Ceilings,Wood Walls,Wood Ceilings,Brick
New Construction N
Schools
Elementary Schools Potomac
Middle Schools Herbert Hoover
High Schools Winston Churchill
School District Montgomery County Public Schools
Others
Senior Community No
Tax ID 160602473018
Ownership Fee Simple
SqFt Source Assessor
Security Features Security Gate
Special Listing Condition Standard
Read Less
Want to know what your home might be worth? Contact us for a FREE valuation!

Our team is ready to help you sell your home for the highest possible price ASAP

Bought with William J Shaver • RE/MAX Realty Centre, Inc.





