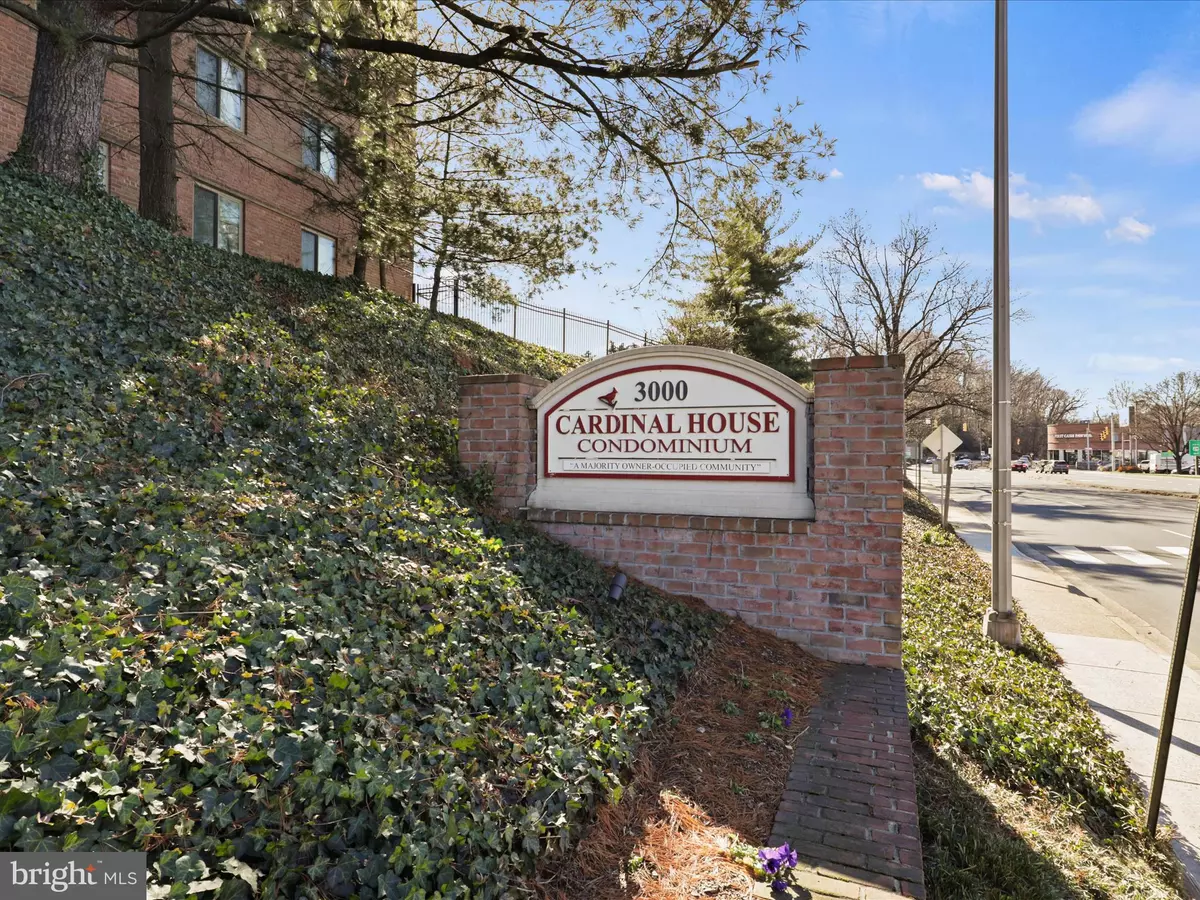$345,000
$349,500
1.3%For more information regarding the value of a property, please contact us for a free consultation.
3000 SPOUT RUN PKWY #D312 Arlington, VA 22201
2 Beds
1 Bath
994 SqFt
Key Details
Sold Price $345,000
Property Type Condo
Sub Type Condo/Co-op
Listing Status Sold
Purchase Type For Sale
Square Footage 994 sqft
Price per Sqft $347
Subdivision Cardinal House
MLS Listing ID VAAR2039744
Sold Date 04/30/24
Style Traditional
Bedrooms 2
Full Baths 1
Condo Fees $843/mo
HOA Y/N N
Abv Grd Liv Area 994
Originating Board BRIGHT
Year Built 1959
Annual Tax Amount $3,884
Tax Year 2023
Property Description
Fabulous location--two bed/one bath Cardinal House condo in North Arlington! Caringly prepared for your turn-key move—featuring fresh paint, gleaming refinished parquet hardwoods throughout, ceiling fans, updated kitchen with stainless steel appliances. Same-floor laundry (C Wing) and bike storage on the 2nd floor (D Wing . Utilities included in condo fees (gas, electric, water) as well as visitor parking, pool, gym and social/game rooms. Don’t miss an incredible opportunity to live in the heart and convenience of N. Arlington. Across from Lyon Village Shopping Center. Minutes to eateries, shops, movie theaters, parks and bike trails. Just around the corner from health & fitness centers. Nearby Clarendon, Court House, Ballston, Rosslyn Metros. Commuter’s dream to DC, Pentagon, Amazon HQ2, Tyson's Corner and Alexandria. Easy access to Route 29 and I66. Includes 1 guaranteed parking space in private parking lot (a second space will be provided for additional resident, if available).
Location
State VA
County Arlington
Zoning RA8-18
Rooms
Other Rooms Living Room, Dining Room, Kitchen, Bathroom 1, Bathroom 2
Main Level Bedrooms 2
Interior
Interior Features Floor Plan - Open, Kitchen - Galley, Wood Floors, Combination Dining/Living, Entry Level Bedroom, Sprinkler System, Tub Shower, Upgraded Countertops, Window Treatments
Hot Water Natural Gas
Heating Forced Air
Cooling Central A/C
Fireplace N
Heat Source Natural Gas
Laundry Common
Exterior
Amenities Available Exercise Room, Game Room, Laundry Facilities, Party Room, Pool - Outdoor
Waterfront N
Water Access N
Accessibility Elevator
Parking Type Parking Lot
Garage N
Building
Story 1
Unit Features Mid-Rise 5 - 8 Floors
Sewer Public Sewer
Water Public
Architectural Style Traditional
Level or Stories 1
Additional Building Above Grade, Below Grade
New Construction N
Schools
School District Arlington County Public Schools
Others
Pets Allowed Y
HOA Fee Include Pool(s),Lawn Maintenance,Snow Removal,Gas,Electricity,Common Area Maintenance,Ext Bldg Maint,Management,Air Conditioning,Custodial Services Maintenance,Heat,Sewer,Trash,Water
Senior Community No
Tax ID 15-007-506
Ownership Condominium
Special Listing Condition Standard
Pets Description Size/Weight Restriction
Read Less
Want to know what your home might be worth? Contact us for a FREE valuation!

Our team is ready to help you sell your home for the highest possible price ASAP

Bought with Saimir Nasi • Samson Properties






