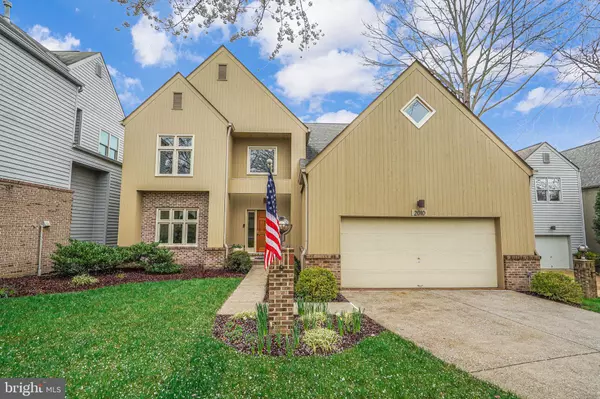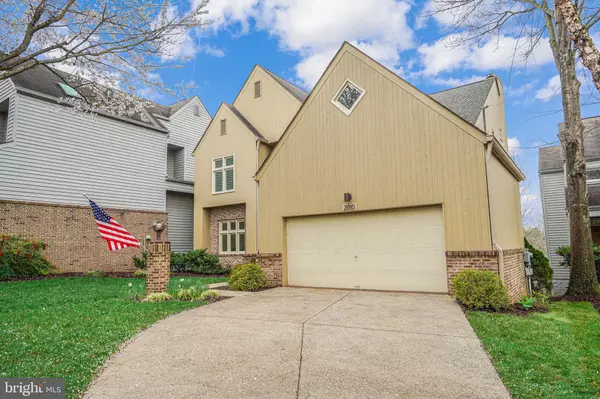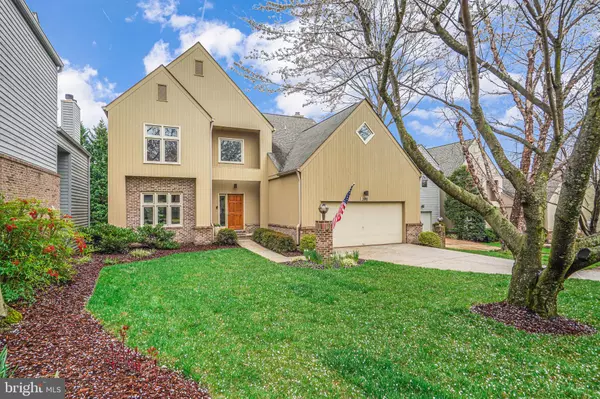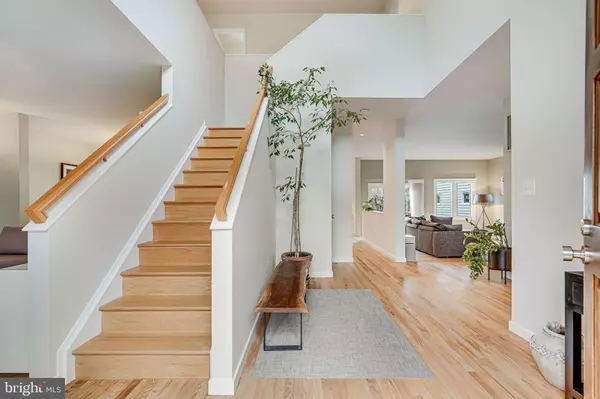$1,215,000
$1,200,000
1.3%For more information regarding the value of a property, please contact us for a free consultation.
2010 BEACON PL Reston, VA 20191
4 Beds
4 Baths
2,961 SqFt
Key Details
Sold Price $1,215,000
Property Type Single Family Home
Sub Type Detached
Listing Status Sold
Purchase Type For Sale
Square Footage 2,961 sqft
Price per Sqft $410
Subdivision Beacon Hill
MLS Listing ID VAFX2171124
Sold Date 04/30/24
Style Contemporary
Bedrooms 4
Full Baths 3
Half Baths 1
HOA Fees $218/qua
HOA Y/N Y
Abv Grd Liv Area 2,961
Originating Board BRIGHT
Year Built 1997
Annual Tax Amount $10,150
Tax Year 2023
Lot Size 7,362 Sqft
Acres 0.17
Property Description
Welcome to 2010 Beacon Pl, a stunning contemporary home nestled in the heart of Reston's premier streets. Boasting 4 bedrooms and 3.5 baths, this home offers a spacious and functional floorplan spread across three finished levels, including a walk-out basement, with a total of 3931 finished square feet.
Step inside to find an interior that has been freshly painted, creating a bright and inviting atmosphere. The exterior has also been meticulously maintained, providing excellent curb appeal. Perfect for entertaining, the home features a fenced-in backyard and a rear deck accessed through sliding glass doors.
Enjoy the convenience of newer roof and HVAC systems, ensuring comfort and efficiency year-round. The property is ideally situated near Lake Audubon and Reston's extensive network of trails, pools, and tennis courts, offering endless opportunities for outdoor recreation.
Convenience is key with this home, as it is just moments away from South Lakes Village Center, where you'll find a grocery store, CVS pharmacy, restaurants, and more. Additionally, the property is approximately 1 mile from the metro and offers easy access to the Dulles Toll Rd and Dulles Airport, making commuting a breeze.
Inside, discover a beautifully finished basement, perfect for hosting guests or setting up a home office. This space also boasts two gas fireplaces, adding warmth and ambiance to the lower level.
Notable upgrades include all new windows and gutters, as well as new upgraded door hardware throughout the home, adding both style and functionality.
For outdoor enthusiasts, this property offers lake access, allowing residents to enjoy waterfront activities and serene views right from their own neighborhood. Additionally, the house comes with lake privileges, boat slip opportunities, kayak, and canoe storage, enhancing the waterfront experience.
Lastly, appreciate the convenience of a finished, heated two-car garage, providing ample space for parking and storage, even during colder months.
Don't miss your chance to own this exceptional property in one of Reston's most sought-after neighborhoods. Schedule your showing today!
Location
State VA
County Fairfax
Zoning 370
Direction East
Rooms
Basement Fully Finished, Walkout Level
Interior
Interior Features Ceiling Fan(s), Breakfast Area, Family Room Off Kitchen, Floor Plan - Open, Floor Plan - Traditional, Kitchen - Island, Kitchen - Table Space, Pantry, Primary Bath(s), Skylight(s), Walk-in Closet(s), Window Treatments, Wood Floors
Hot Water Natural Gas
Heating Forced Air
Cooling Central A/C
Flooring Carpet, Hardwood
Fireplaces Number 2
Fireplaces Type Fireplace - Glass Doors, Gas/Propane
Equipment Cooktop, Cooktop - Down Draft, Dishwasher, Disposal, Dryer, Dryer - Gas, Microwave, Oven - Double, Oven - Wall, Refrigerator, Stainless Steel Appliances, Washer, Water Heater
Furnishings No
Fireplace Y
Appliance Cooktop, Cooktop - Down Draft, Dishwasher, Disposal, Dryer, Dryer - Gas, Microwave, Oven - Double, Oven - Wall, Refrigerator, Stainless Steel Appliances, Washer, Water Heater
Heat Source Natural Gas
Exterior
Parking Features Garage - Front Entry, Garage Door Opener
Garage Spaces 6.0
Fence Partially
Amenities Available Baseball Field, Basketball Courts, Bike Trail, Boat Dock/Slip, Common Grounds, Community Center, Jog/Walk Path, Lake, Picnic Area, Pool - Outdoor, Recreational Center, Soccer Field, Swimming Pool, Tennis Courts, Tot Lots/Playground
Water Access N
Street Surface Black Top
Accessibility None
Road Frontage Public
Attached Garage 2
Total Parking Spaces 6
Garage Y
Building
Lot Description Cul-de-sac, Backs to Trees, Front Yard, Landscaping, Rear Yard
Story 3
Foundation Other
Sewer Public Sewer
Water Public
Architectural Style Contemporary
Level or Stories 3
Additional Building Above Grade, Below Grade
New Construction N
Schools
Elementary Schools Sunrise Valley
Middle Schools Terraset
High Schools South Lakes
School District Fairfax County Public Schools
Others
Pets Allowed Y
HOA Fee Include Common Area Maintenance,Management,Pool(s),Recreation Facility,Reserve Funds,Road Maintenance,Snow Removal,Trash
Senior Community No
Tax ID 0271 101C0060
Ownership Fee Simple
SqFt Source Assessor
Horse Property N
Special Listing Condition Standard
Pets Allowed Cats OK, Dogs OK
Read Less
Want to know what your home might be worth? Contact us for a FREE valuation!

Our team is ready to help you sell your home for the highest possible price ASAP

Bought with Janet L Gresh • Keller Williams Realty





