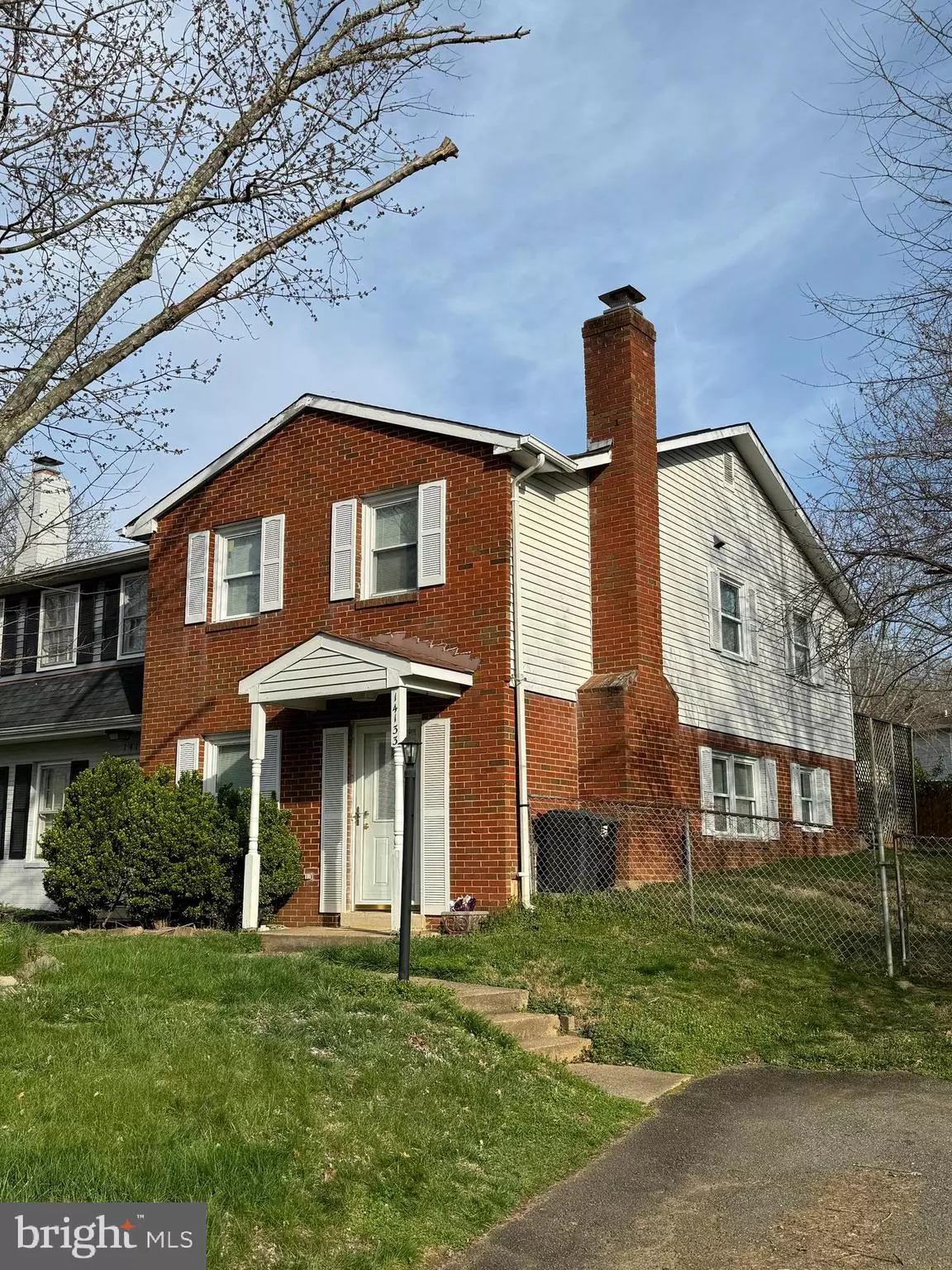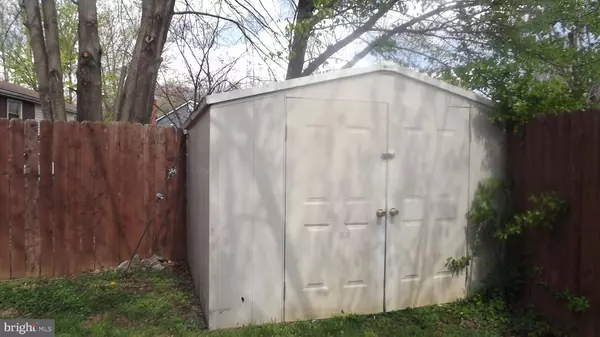$375,000
$375,000
For more information regarding the value of a property, please contact us for a free consultation.
14133-14133 MORRISON CT Woodbridge, VA 22193
3 Beds
3 Baths
1,386 SqFt
Key Details
Sold Price $375,000
Property Type Single Family Home
Sub Type Twin/Semi-Detached
Listing Status Sold
Purchase Type For Sale
Square Footage 1,386 sqft
Price per Sqft $270
Subdivision Dale City
MLS Listing ID VAPW2067134
Sold Date 04/30/24
Style Colonial
Bedrooms 3
Full Baths 2
Half Baths 1
HOA Y/N N
Abv Grd Liv Area 1,386
Originating Board BRIGHT
Year Built 1980
Annual Tax Amount $3,729
Tax Year 2023
Lot Size 3,515 Sqft
Acres 0.08
Property Description
Spacious semi-detached starter home! Step into your living room with a welcoming fireplace! As you move through the unit you'll find a separate dining space, large walk-in pantry and kitchen! Lastly, there is a half bath, making it convenient for guests! The entire lower-level features ceramic tile. Moving up the stairs, which boast newer hardwood floors, you will find 3 bedrooms! The primary bedroom is generously sized with vanity and mirror! There is a full bath for the primary bedroom and another full bath to be shared by the other 2 bedrooms! The upper level boasts newer vinyl plank flooring! Relax on your rear deck! Property is currently tenant-occupied with lease through end of May, 2024. Showing by appointment only.
Location
State VA
County Prince William
Zoning RPC
Rooms
Other Rooms Living Room, Dining Room, Primary Bedroom, Kitchen, Laundry, Bathroom 1, Bathroom 2, Primary Bathroom, Half Bath
Interior
Interior Features Dining Area, Kitchen - Country, Pantry
Hot Water Electric
Heating Forced Air
Cooling Central A/C
Flooring Ceramic Tile, Hardwood, Laminated
Fireplaces Number 1
Fireplaces Type Wood
Equipment Dishwasher, Disposal, Exhaust Fan, Oven/Range - Electric, Water Heater, Washer/Dryer Stacked
Fireplace Y
Appliance Dishwasher, Disposal, Exhaust Fan, Oven/Range - Electric, Water Heater, Washer/Dryer Stacked
Heat Source Electric
Laundry Washer In Unit, Upper Floor, Dryer In Unit
Exterior
Garage Spaces 1.0
Fence Chain Link
Utilities Available Water Available, Sewer Available, Electric Available, Cable TV Available, Phone
Water Access N
Roof Type Composite
Accessibility None
Total Parking Spaces 1
Garage N
Building
Story 2.5
Foundation Brick/Mortar
Sewer Public Septic
Water Public
Architectural Style Colonial
Level or Stories 2.5
Additional Building Above Grade, Below Grade
Structure Type Dry Wall
New Construction N
Schools
Elementary Schools Enterprise
Middle Schools Beville
High Schools Hylton
School District Prince William County Public Schools
Others
Pets Allowed Y
Senior Community No
Tax ID 8092-70-5479
Ownership Fee Simple
SqFt Source Assessor
Acceptable Financing Conventional, FHA
Horse Property N
Listing Terms Conventional, FHA
Financing Conventional,FHA
Special Listing Condition Standard
Pets Allowed No Pet Restrictions
Read Less
Want to know what your home might be worth? Contact us for a FREE valuation!

Our team is ready to help you sell your home for the highest possible price ASAP

Bought with Kathiuska I Ramirez • Samson Properties




