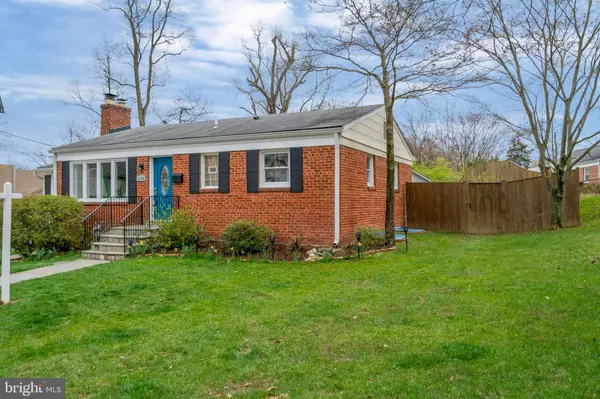$1,050,000
$1,050,000
For more information regarding the value of a property, please contact us for a free consultation.
6938 27TH RD N Arlington, VA 22213
4 Beds
3 Baths
2,173 SqFt
Key Details
Sold Price $1,050,000
Property Type Single Family Home
Sub Type Detached
Listing Status Sold
Purchase Type For Sale
Square Footage 2,173 sqft
Price per Sqft $483
Subdivision North Arlington
MLS Listing ID VAAR2041522
Sold Date 05/02/24
Style Ranch/Rambler
Bedrooms 4
Full Baths 2
Half Baths 1
HOA Y/N N
Abv Grd Liv Area 1,308
Originating Board BRIGHT
Year Built 1952
Annual Tax Amount $9,043
Tax Year 2023
Lot Size 10,332 Sqft
Acres 0.24
Property Description
**BACKUP OFFERS WELCOME** Delightful residence in North Arlington, minutes away from the bustling City of Falls Church! Seamless open living, dining, and kitchen spaces, enveloped in natural light streaming through numerous windows.
The expansive kitchen offers abundant storage, ample cabinet space, and generous room for culinary endeavors. Updated throughout, including newly permitted egress windows in the lower level, inviting even more sunlight into the home and offering the potential to easily incorporate a fifth bedroom. The lower level features a cozy bedroom and full bath, ideal for accommodating guests.
Set on a sprawling private lot backing to RPA (Resource Protection Area), ensuring a serene backyard environment with no future development encroachments. Embrace the convenience of nearby walking and biking trails leading to Metro, City of Falls Church, and Arlington—granting easy access to parks, restaurants, bars, coffee shops, and eclectic boutiques.
Tucked away in a tranquil cul-de-sac with no through traffic, this residence is surrounded by $2M+ homes, presenting an affordable opportunity for those seeking prime location, top-rated schools, and peaceful living, all within close proximity to urban amenities.
Location
State VA
County Arlington
Zoning R-10
Rooms
Basement Daylight, Full, Fully Finished, Heated, Improved, Interior Access, Outside Entrance
Main Level Bedrooms 3
Interior
Hot Water Natural Gas
Heating Forced Air
Cooling Central A/C
Fireplaces Number 1
Fireplace Y
Heat Source Natural Gas
Exterior
Garage Spaces 2.0
Fence Fully, Privacy
Waterfront N
Water Access N
Accessibility Other
Parking Type Driveway, On Street
Total Parking Spaces 2
Garage N
Building
Story 2
Foundation Slab, Crawl Space
Sewer Public Sewer
Water Public
Architectural Style Ranch/Rambler
Level or Stories 2
Additional Building Above Grade, Below Grade
New Construction N
Schools
Elementary Schools Tuckahoe
Middle Schools Williamsburg
High Schools Yorktown
School District Arlington County Public Schools
Others
Senior Community No
Tax ID 01-010-025
Ownership Fee Simple
SqFt Source Assessor
Special Listing Condition Standard
Read Less
Want to know what your home might be worth? Contact us for a FREE valuation!

Our team is ready to help you sell your home for the highest possible price ASAP

Bought with Edward E Blanchard IV • Weichert, REALTORS






