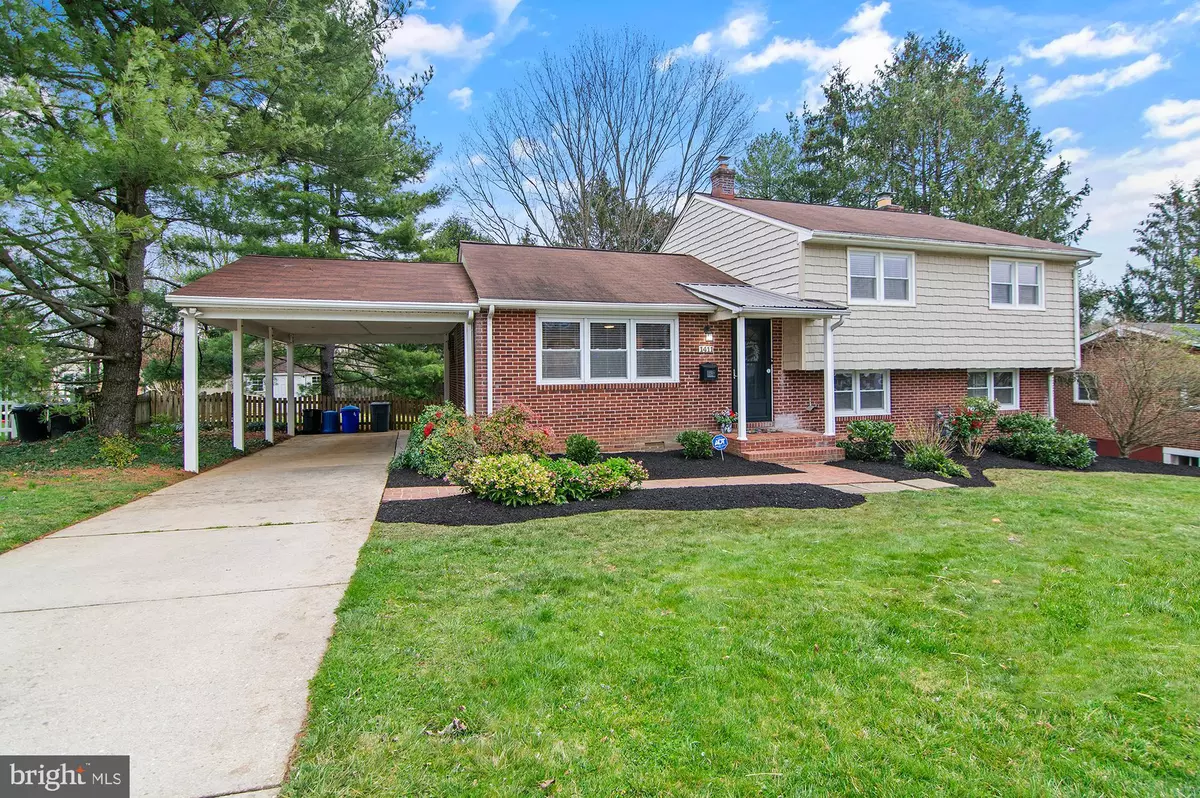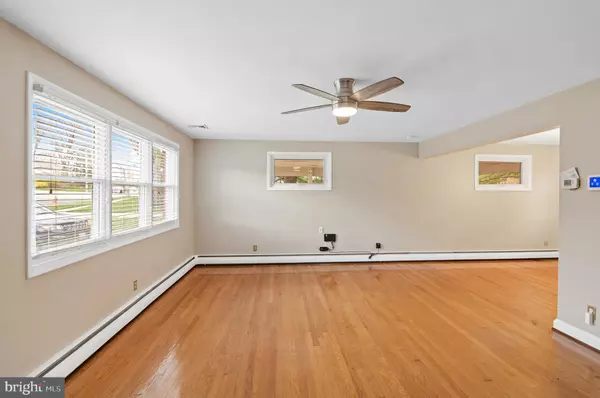$470,000
$475,000
1.1%For more information regarding the value of a property, please contact us for a free consultation.
1411 CHARMUTH RD Lutherville Timonium, MD 21093
3 Beds
3 Baths
2,068 SqFt
Key Details
Sold Price $470,000
Property Type Single Family Home
Sub Type Detached
Listing Status Sold
Purchase Type For Sale
Square Footage 2,068 sqft
Price per Sqft $227
Subdivision Lutherville
MLS Listing ID MDBC2092242
Sold Date 05/03/24
Style Split Level
Bedrooms 3
Full Baths 2
Half Baths 1
HOA Y/N N
Abv Grd Liv Area 2,068
Originating Board BRIGHT
Year Built 1959
Annual Tax Amount $4,492
Tax Year 2023
Lot Size 10,080 Sqft
Acres 0.23
Lot Dimensions 1.00 x
Property Description
Welcome to this spacious split level featuring 3 bedroom, 2 full baths, 1 half bath, and awaiting your warm welcome home! Sitting on just about a quarter acre in beautiful Lutherville-Timonium, the mature landscaping surrounds the property with driveway/carport and patio at rear. Through the front doors beautiful hardwood floors meet you and welcome you into a spacious and open living room and dinrng room.
The updated kitchen features 42" cabinets, gas cooking, stainless steel appliances and granite counters. Large windows in the living room offer tons of natural daylight. Head up the steps to spacious primary bedroom featuring hardwood floors, dual closets, ceiling fan and primary bathroom complete with walk in tiled shower. 2 additional bedrooms sit on the upper level, both with ample closet space and hardwood floors. A 2nd full bathroom rounds out the upper level with a tiled tub/shower combo. Downstairs opens up a spacious lower level club room, walk out level access to the rear yard, gas fireplace and recessed lighting! An oversized storage/laundry room rounds out the level complete with a half bathroom, additional refrigerator, and wine refrigerator that all convey with the home. Head into the fenced rear yard where you will find a large paved/brick patio with a custom stone bench wall, half of which is covered you to keep up your entertaining while staying out of the elements! A large shed is able offers up plenty of additional storage space at the rear of the property. Schedule your tour today on this beautiful home!
Location
State MD
County Baltimore
Zoning RESIDENTIAL
Rooms
Other Rooms Living Room, Dining Room, Primary Bedroom, Bedroom 2, Bedroom 3, Kitchen, Family Room, Utility Room, Bathroom 1, Primary Bathroom, Half Bath
Basement Fully Finished
Interior
Interior Features Attic, Carpet, Dining Area, Tub Shower, Wood Floors, Upgraded Countertops, Ceiling Fan(s), Stall Shower
Hot Water Electric
Heating Baseboard - Hot Water
Cooling Central A/C, Ceiling Fan(s)
Flooring Hardwood, Carpet
Fireplaces Number 1
Fireplaces Type Gas/Propane
Equipment Dishwasher, Dryer, Disposal, Refrigerator, Washer, Water Heater, Microwave, Stainless Steel Appliances, Cooktop, Extra Refrigerator/Freezer
Fireplace Y
Appliance Dishwasher, Dryer, Disposal, Refrigerator, Washer, Water Heater, Microwave, Stainless Steel Appliances, Cooktop, Extra Refrigerator/Freezer
Heat Source Natural Gas
Laundry Washer In Unit, Dryer In Unit
Exterior
Exterior Feature Patio(s)
Garage Spaces 2.0
Water Access N
Accessibility Level Entry - Main
Porch Patio(s)
Total Parking Spaces 2
Garage N
Building
Story 3
Foundation Brick/Mortar
Sewer Public Sewer
Water Public
Architectural Style Split Level
Level or Stories 3
Additional Building Above Grade, Below Grade
New Construction N
Schools
High Schools Towson
School District Baltimore County Public Schools
Others
Senior Community No
Tax ID 04090915004230
Ownership Ground Rent
SqFt Source Assessor
Special Listing Condition Standard
Read Less
Want to know what your home might be worth? Contact us for a FREE valuation!

Our team is ready to help you sell your home for the highest possible price ASAP

Bought with Jodi L Altman • Keller Williams Lucido Agency





