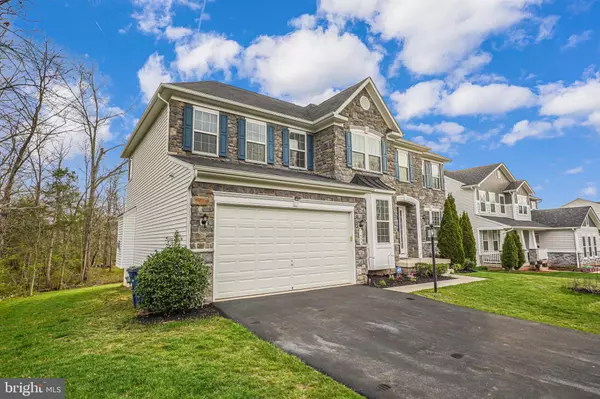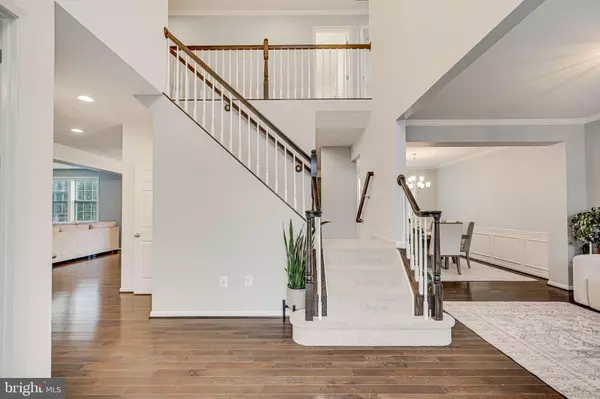$899,900
$889,900
1.1%For more information regarding the value of a property, please contact us for a free consultation.
12209 JENNELL DR Bristow, VA 20136
5 Beds
4 Baths
4,073 SqFt
Key Details
Sold Price $899,900
Property Type Single Family Home
Sub Type Detached
Listing Status Sold
Purchase Type For Sale
Square Footage 4,073 sqft
Price per Sqft $220
Subdivision The Reserve At Jennell E
MLS Listing ID VAPW2068418
Sold Date 04/29/24
Style Colonial
Bedrooms 5
Full Baths 3
Half Baths 1
HOA Fees $90/mo
HOA Y/N Y
Abv Grd Liv Area 2,984
Originating Board BRIGHT
Year Built 2017
Annual Tax Amount $7,027
Tax Year 2022
Lot Size 8,341 Sqft
Acres 0.19
Property Description
OPEN HOUSE CANCELLED ! A blend of luxurious features, spacious design, and immaculate upkeep, 12209 Jennell Drive is a rare find for those seeking an elevated and comfortable lifestyle. This remarkable 2017 built home boasts five total bedrooms, three and a half baths, and a host of impressive amenities throughout all three levels. The open layout of this home creates an welcoming atmosphere, perfect for entertaining or unwinding with loved ones. The main level treats you with exquisite hardwood floors, lending a touch of warmth and sophistication to the living areas. The den features oversized french doors and gets plenty of natural lighting making it a perfect combination for WFH. The gourmet kitchen is a culinary enthusiast's delight, showcasing Stainless Steel appliances, contemporary cabinetry, a generous island, and ample counter space. The kitchen gives way to the family room filled with natural light, featuring a gas fireplace and an amazing view of the trees. Upstairs, you will find a beautiful primary suite with a private sitting area and en-suite bathroom with jacuzzi, along with three additional spacious bedrooms. The lower level offers additional living space, including a full size bedroom with huge windows, a full bathroom, and a pre wired media room for movie lovers. The backyard is generous in size, super private and creates an inviting retreat for outdoor events. Nestled in the heart of Bristow, 12209 Jennell Drive provides easy access to amenities, shopping, medical and recreational facilities. Just minutes from I66, 234 and Balls ford road, it's a commuter's dream. With its luxurious features, spacious design, and meticulously maintained interior, this property offers a refined lifestyle opportunity. Don't miss this rare chance to call this captivating residence your own. Schedule a showing today and embrace modern living at its finest. Showings start Friday 04/12.
Location
State VA
County Prince William
Zoning PMR
Rooms
Other Rooms Living Room, Dining Room, Primary Bedroom, Bedroom 2, Bedroom 3, Bedroom 4, Kitchen, Family Room, Laundry, Office, Recreation Room, Media Room, Bathroom 3, Primary Bathroom, Half Bath
Basement Fully Finished, Outside Entrance, Rear Entrance, Walkout Stairs
Interior
Interior Features Carpet, Ceiling Fan(s), Combination Dining/Living, Dining Area, Family Room Off Kitchen, Floor Plan - Open, Kitchen - Eat-In, Kitchen - Island, Kitchen - Table Space, Pantry, Primary Bath(s), Recessed Lighting, Walk-in Closet(s)
Hot Water Natural Gas
Heating Forced Air
Cooling Central A/C
Flooring Hardwood, Carpet
Fireplaces Number 1
Fireplaces Type Gas/Propane
Equipment Built-In Microwave, Cooktop, Dishwasher, Disposal, Dryer, Exhaust Fan, Humidifier, Oven - Double, Refrigerator, Washer, Stainless Steel Appliances, Water Heater
Fireplace Y
Window Features Bay/Bow
Appliance Built-In Microwave, Cooktop, Dishwasher, Disposal, Dryer, Exhaust Fan, Humidifier, Oven - Double, Refrigerator, Washer, Stainless Steel Appliances, Water Heater
Heat Source Natural Gas
Laundry Upper Floor
Exterior
Parking Features Garage - Front Entry, Garage Door Opener
Garage Spaces 2.0
Utilities Available Electric Available, Natural Gas Available
Water Access N
Accessibility None
Attached Garage 2
Total Parking Spaces 2
Garage Y
Building
Story 3
Foundation Concrete Perimeter
Sewer Public Sewer
Water Public
Architectural Style Colonial
Level or Stories 3
Additional Building Above Grade, Below Grade
Structure Type 9'+ Ceilings,2 Story Ceilings
New Construction N
Schools
School District Prince William County Public Schools
Others
Pets Allowed Y
Senior Community No
Tax ID 7596-06-4458
Ownership Fee Simple
SqFt Source Assessor
Security Features Security System,Smoke Detector,Motion Detectors,Exterior Cameras
Special Listing Condition Standard
Pets Allowed No Pet Restrictions
Read Less
Want to know what your home might be worth? Contact us for a FREE valuation!

Our team is ready to help you sell your home for the highest possible price ASAP

Bought with Mengistu G Demissie • DMV Realty, INC.





