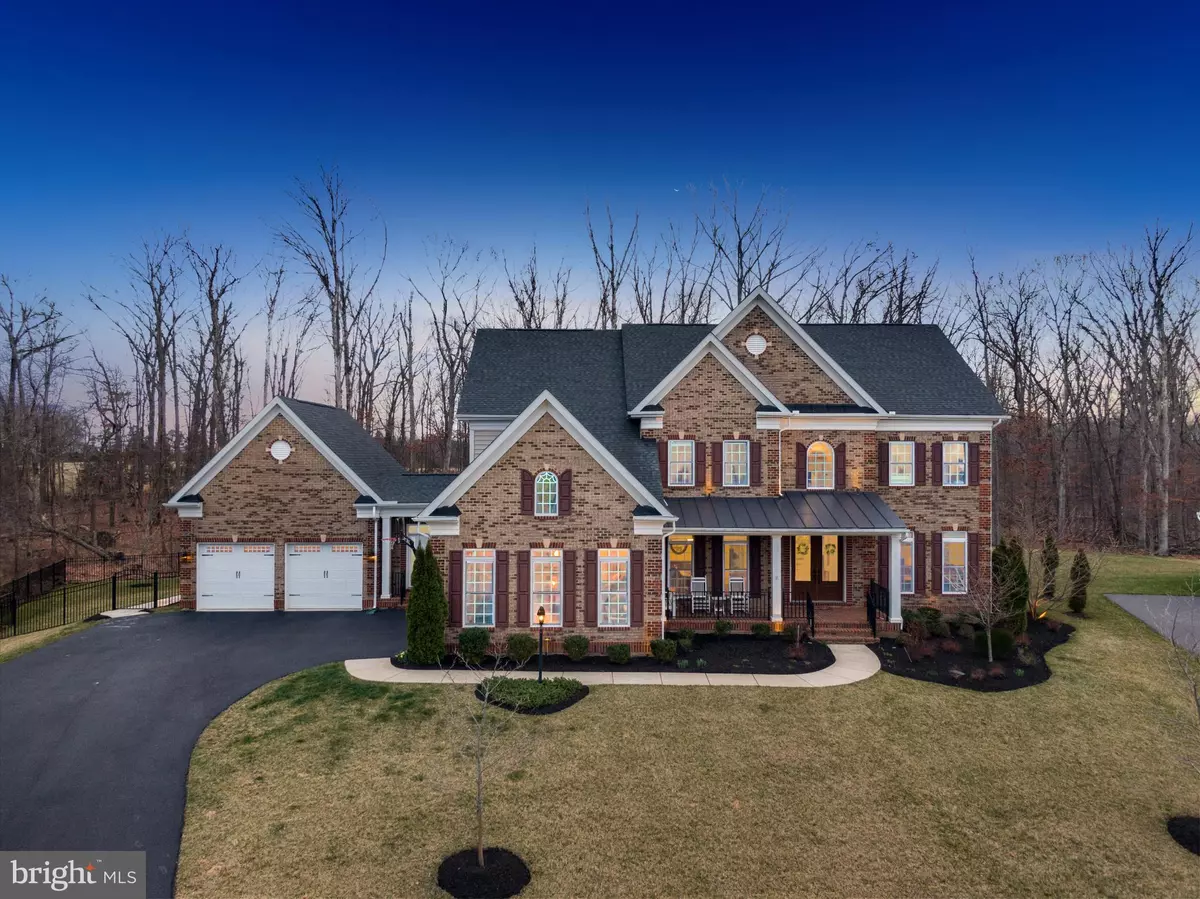$1,800,000
$1,799,990
For more information regarding the value of a property, please contact us for a free consultation.
26959 BARNSLEY PL Chantilly, VA 20152
6 Beds
7 Baths
7,356 SqFt
Key Details
Sold Price $1,800,000
Property Type Single Family Home
Sub Type Detached
Listing Status Sold
Purchase Type For Sale
Square Footage 7,356 sqft
Price per Sqft $244
Subdivision Marbury
MLS Listing ID VALO2066370
Sold Date 05/10/24
Style Colonial
Bedrooms 6
Full Baths 5
Half Baths 2
HOA Fees $135/mo
HOA Y/N Y
Abv Grd Liv Area 5,156
Originating Board BRIGHT
Year Built 2018
Annual Tax Amount $12,051
Tax Year 2023
Lot Size 0.410 Acres
Acres 0.41
Property Description
***Open Houses for this weekend have been cancelled.*** Welcome to this exquisite home, where tranquility meets luxury. Step through the front door and find yourself greeted by serene woodland views, providing a peaceful retreat from the daily grind.
Positioned in a coveted northeast-facing direction, this residence is bathed in natural light throughout the day, offering stunning vistas that inspire harmony and relaxation.
Inside, discover a host of features designed to enhance your lifestyle. Experience the convenience of multiple washer/dryer pairs on each level, along with newly replaced toilet seats in four second-level bedrooms.
Entertain effortlessly on the expansive patio, equipped with a brand new grill, beverage cooler, and inviting fire pit – the ideal setting for gatherings with loved ones.
Channel your inner chef in the gourmet kitchen, boasting double ovens, dual islands with quartz countertops, under-cabinet lighting, two pantries, and a sink with picturesque window views.
Retreat to the luxurious primary suite, complete with a balcony overlooking the private wooded area, a frameless shower enclosure, jacuzzi jetted tub, and dual shower heads for a spa-like experience.
Modern conveniences abound, including three dishwashers, two beverage coolers, and an integrated entertainment center in the family area.
Stay connected and secure with Nest thermostats, Nest video doorbells, Ring video surveillance, and integrated speaker wiring in the family room and media room.
Outside, enjoy the expansive patio, covered front porch, fenced backyard, four-car garage, sprinkler system, exterior home lighting, and a lighted pathway connecting the basement to the driveway.
With two-zone HVAC, custom blinds throughout (including remote-controlled blinds for hard-to-reach windows), a radon mitigation system, home warranty for appliances, and water filtration/softener system, this home offers unparalleled comfort and peace of mind.
This community offers an array of amenities, including a swimming pool, tennis courts, jogging/walking paths, and a clubhouse. The location is unbeatable, with easy access to commuter routes such as Route 50, Route 28, Route 66, and the Dulles Access Road. Nearby, you'll find grocery stores, cafes, restaurants, libraries, hospitals, Dulles Airport, parks, sports fields, the new expansive Paul VI campus, Dulles South Community Rec Center, and more.
Don't miss this rare opportunity to own your own slice of paradise, meticulously crafted for the discerning homeowner. Schedule your private tour today and experience luxury living like never before.
Location
State VA
County Loudoun
Zoning TR3LBR
Direction Northeast
Rooms
Other Rooms Living Room, Dining Room, Primary Bedroom, Sitting Room, Bedroom 2, Bedroom 3, Bedroom 4, Bedroom 5, Kitchen, Family Room, Foyer, Breakfast Room, Exercise Room, Laundry, Mud Room, Recreation Room, Media Room, Bedroom 6, Bonus Room, Primary Bathroom
Basement Walkout Stairs, Windows, Sump Pump, Rear Entrance, Outside Entrance, Interior Access, Heated, Fully Finished, Full
Main Level Bedrooms 1
Interior
Interior Features Bar, Breakfast Area, Built-Ins, Butlers Pantry, Carpet, Ceiling Fan(s), Chair Railings, Crown Moldings, Entry Level Bedroom, Family Room Off Kitchen, Floor Plan - Open, Formal/Separate Dining Room, Kitchen - Gourmet, Kitchen - Island, Kitchen - Table Space, Pantry, Primary Bath(s), Recessed Lighting, Soaking Tub, Sound System, Upgraded Countertops, Walk-in Closet(s), Wainscotting, Wet/Dry Bar, Wood Floors, Water Treat System
Hot Water Natural Gas
Heating Forced Air, Zoned
Cooling Zoned
Flooring Carpet, Hardwood, Ceramic Tile
Fireplaces Number 1
Fireplaces Type Gas/Propane, Mantel(s)
Equipment Built-In Microwave, Cooktop, Dishwasher, Disposal, Dryer, Exhaust Fan, Humidifier, Icemaker, Oven - Double, Oven - Wall, Refrigerator, Stainless Steel Appliances, Washer, Water Heater
Fireplace Y
Window Features Double Pane,Vinyl Clad
Appliance Built-In Microwave, Cooktop, Dishwasher, Disposal, Dryer, Exhaust Fan, Humidifier, Icemaker, Oven - Double, Oven - Wall, Refrigerator, Stainless Steel Appliances, Washer, Water Heater
Heat Source Natural Gas
Laundry Lower Floor, Main Floor, Upper Floor
Exterior
Exterior Feature Balcony, Patio(s), Porch(es)
Parking Features Garage - Front Entry, Garage - Side Entry, Garage Door Opener, Inside Access
Garage Spaces 4.0
Fence Rear
Amenities Available Common Grounds, Exercise Room, Jog/Walk Path, Pool - Outdoor, Club House, Tot Lots/Playground, Tennis Courts
Water Access N
View Trees/Woods
Roof Type Composite
Accessibility None
Porch Balcony, Patio(s), Porch(es)
Attached Garage 4
Total Parking Spaces 4
Garage Y
Building
Lot Description Backs to Trees, Landscaping, Premium, Rear Yard
Story 3
Foundation Slab
Sewer Public Sewer
Water Public
Architectural Style Colonial
Level or Stories 3
Additional Building Above Grade, Below Grade
Structure Type 2 Story Ceilings,9'+ Ceilings,Dry Wall,Tray Ceilings
New Construction N
Schools
Elementary Schools Buffalo Trail
Middle Schools Willard
High Schools Lightridge
School District Loudoun County Public Schools
Others
HOA Fee Include Common Area Maintenance,Snow Removal,Trash,Road Maintenance
Senior Community No
Tax ID 210294243000
Ownership Fee Simple
SqFt Source Assessor
Security Features Smoke Detector,Security System,Main Entrance Lock
Horse Property N
Special Listing Condition Standard
Read Less
Want to know what your home might be worth? Contact us for a FREE valuation!

Our team is ready to help you sell your home for the highest possible price ASAP

Bought with William R Davis • CENTURY 21 New Millennium





