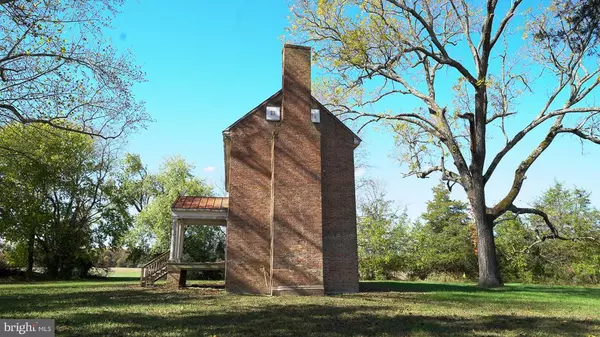$150,000
$199,500
24.8%For more information regarding the value of a property, please contact us for a free consultation.
19559 REEDY MILL RD Ruther Glen, VA 22546
3 Beds
1,840 SqFt
Key Details
Sold Price $150,000
Property Type Single Family Home
Sub Type Detached
Listing Status Sold
Purchase Type For Sale
Square Footage 1,840 sqft
Price per Sqft $81
Subdivision None Available
MLS Listing ID VACV2003010
Sold Date 05/25/23
Style Colonial
Bedrooms 3
HOA Y/N N
Abv Grd Liv Area 1,840
Originating Board BRIGHT
Year Built 1820
Annual Tax Amount $4,162
Tax Year 2022
Lot Size 181.000 Acres
Acres 181.0
Property Description
You asked for the fixer uppers, here's your chance! This is the original Cool Spring house built in 1820. The
Back on the market, no fault of sellers! REDUCED House and 10 acres are what are included in this sale. Because the survey is in progress, the tax map number reflects 181 acres.....
This home and 10 acres of Broad Plains Farm are included in this sale. ( survey is in process). House has good bones and lends itself to your design nicely. Original fireplaces, mantels , plaster and electric are present. Beautiful staircase leading upstairs.
( House has no power currently) Well and septic will need to be updated. There is an active farmer currently and his lease expires in or about 2025. As common with homes of this age, there are no kitchen or bathrooms present although the current tax assessment does list 3 bedrooms and 2 baths. Tax record notes 1840 square feet of living space and 920 finished basement square feet.
This property is perfect for restoration and quiet living upon completion. Very mature trees surround the house and there will be plenty of room for kids, entertaining and relaxing. Possibly even an event venue or hunt club. The area is quite , serene, and an easy commute North and South.
NOTE: PLEASE USE CAUTION IN THE HOUSE, it's been vacant for a number of years and there is debris on the floor.
Location
State VA
County Caroline
Zoning RP
Rooms
Basement Outside Entrance, Walkout Level, Combination
Main Level Bedrooms 1
Interior
Hot Water None
Heating None
Cooling None
Heat Source None
Exterior
Water Access N
Roof Type Metal
Accessibility None
Garage N
Building
Story 3
Foundation Brick/Mortar
Sewer On Site Septic
Water None
Architectural Style Colonial
Level or Stories 3
Additional Building Above Grade, Below Grade
New Construction N
Schools
School District Caroline County Public Schools
Others
Senior Community No
Tax ID 96-A-13
Ownership Fee Simple
SqFt Source Assessor
Acceptable Financing Cash, Conventional
Listing Terms Cash, Conventional
Financing Cash,Conventional
Special Listing Condition Standard
Read Less
Want to know what your home might be worth? Contact us for a FREE valuation!

Our team is ready to help you sell your home for the highest possible price ASAP

Bought with Matthew Jay Benjamin • Pitts and Manns Realty, Inc.





