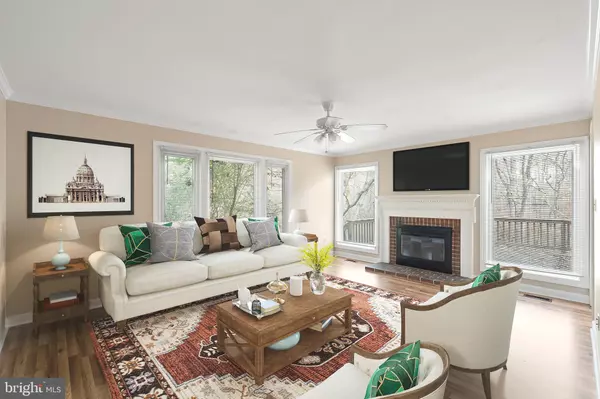$688,400
$675,000
2.0%For more information regarding the value of a property, please contact us for a free consultation.
13701 HEATHERSTONE DR Bowie, MD 20720
5 Beds
4 Baths
3,484 SqFt
Key Details
Sold Price $688,400
Property Type Single Family Home
Sub Type Detached
Listing Status Sold
Purchase Type For Sale
Square Footage 3,484 sqft
Price per Sqft $197
Subdivision Woodmont Estates
MLS Listing ID MDPG2096768
Sold Date 05/14/24
Style Colonial
Bedrooms 5
Full Baths 3
Half Baths 1
HOA Fees $30/mo
HOA Y/N Y
Abv Grd Liv Area 2,328
Originating Board BRIGHT
Year Built 1991
Annual Tax Amount $5,359
Tax Year 2023
Lot Size 0.369 Acres
Acres 0.37
Property Description
Welcome to this exquisite brick home in Bowie, where timeless design meets modern comfort. The grand two-story foyer creates a striking first impression, setting the stage for the elegance that awaits. Enjoy the sophistication of formal living and dining rooms, perfect for hosting gatherings and creating cherished memories. The spacious kitchen boasts granite countertops, abundant cabinets, and a center island with a gas range, making it a chef's dream. A lovely breakfast nook is bathed in natural light, featuring skylights, a radius window, and access to a deck where you can savor morning coffee or enjoy outdoor dining. Gather in the cozy family room, complete with large windows and a wood-burning fireplace, creating the perfect spot to relax and unwind. Retreat to the elegant primary bedroom, featuring a spa-like en-suite bathroom with dual vanity, garden tub, and a separate shower. The full, finished basement is a versatile oasis with recessed lighting, a full bathroom, and doors leading to a covered patio, offering additional living space and options for indoor-outdoor enjoyment. The backyard is a private paradise, backing to trees and providing a serene backdrop for outdoor activities and relaxation.
You do not want to miss this one! Come make this remarkable home your home before the holidays!
Location
State MD
County Prince Georges
Zoning RR
Rooms
Basement Other
Interior
Hot Water Electric
Heating Forced Air
Cooling Central A/C
Fireplaces Number 1
Fireplace Y
Heat Source Central
Exterior
Exterior Feature Deck(s)
Garage Garage - Front Entry
Garage Spaces 2.0
Amenities Available Tot Lots/Playground
Waterfront N
Water Access N
View Trees/Woods
Accessibility Level Entry - Main
Porch Deck(s)
Parking Type Attached Garage, Driveway
Attached Garage 2
Total Parking Spaces 2
Garage Y
Building
Story 3
Foundation Concrete Perimeter
Sewer Public Sewer
Water Public
Architectural Style Colonial
Level or Stories 3
Additional Building Above Grade, Below Grade
New Construction N
Schools
Elementary Schools Whitehall
Middle Schools Samuel Ogle
High Schools Bowie
School District Prince George'S County Public Schools
Others
Pets Allowed N
HOA Fee Include Common Area Maintenance
Senior Community No
Tax ID 17070816082
Ownership Fee Simple
SqFt Source Assessor
Special Listing Condition Standard
Read Less
Want to know what your home might be worth? Contact us for a FREE valuation!

Our team is ready to help you sell your home for the highest possible price ASAP

Bought with Deborah Willis • Weichert Realtors - McKenna & Vane






