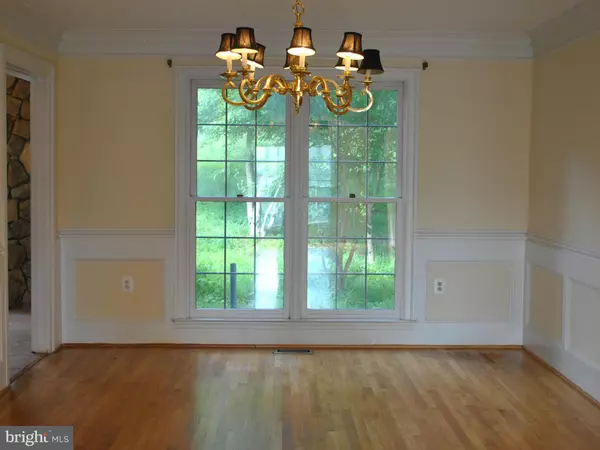$600,000
$495,000
21.2%For more information regarding the value of a property, please contact us for a free consultation.
5503 CHESTERMILL CT Fairfax, VA 22030
4 Beds
4 Baths
0.32 Acres Lot
Key Details
Sold Price $600,000
Property Type Single Family Home
Sub Type Detached
Listing Status Sold
Purchase Type For Sale
Subdivision Hampton Forest
MLS Listing ID 1001227717
Sold Date 11/17/16
Style Colonial
Bedrooms 4
Full Baths 3
Half Baths 1
HOA Fees $17
HOA Y/N Y
Originating Board MRIS
Year Built 1989
Annual Tax Amount $7,595
Tax Year 2015
Lot Size 0.315 Acres
Acres 0.32
Property Description
HUD Home! Huge equity potential. Most like homes in this subdivision are selling in the high 600s! Needs a lot of work but has great bones. 4 Bedrooms with the potential for more, 3.5 baths. Cul-de-sac. Over 4700sf. Stone fireplace, massive deck. 3 car garage Community pool and facilities. Terrific location near shopping and hwys. Priced WAY BELOW COMPS! This is what you've been looking for!
Location
State VA
County Fairfax
Zoning 121
Rooms
Other Rooms Dining Room, Primary Bedroom, Bedroom 2, Bedroom 3, Bedroom 4, Kitchen, Family Room, Den, Bedroom 1, Study, Laundry, Other
Basement Rear Entrance, Sump Pump, Full, Fully Finished, Outside Entrance, Walkout Stairs, Windows
Interior
Interior Features Breakfast Area, Kitchen - Gourmet, Combination Kitchen/Living, Kitchen - Island, Dining Area, Primary Bath(s), Chair Railings, Upgraded Countertops, Crown Moldings, Curved Staircase, Wood Floors, Floor Plan - Traditional
Hot Water Natural Gas
Heating Heat Pump(s), Zoned
Cooling Central A/C, Heat Pump(s), Zoned
Fireplaces Number 1
Equipment Washer/Dryer Hookups Only, Dishwasher, Disposal, Dryer, Oven - Single, Oven - Wall, Washer, Water Heater, Refrigerator
Fireplace Y
Window Features Double Pane
Appliance Washer/Dryer Hookups Only, Dishwasher, Disposal, Dryer, Oven - Single, Oven - Wall, Washer, Water Heater, Refrigerator
Heat Source Natural Gas
Exterior
Exterior Feature Deck(s)
Garage Garage Door Opener, Garage - Side Entry
Garage Spaces 3.0
Amenities Available Common Grounds, Community Center, Pool - Outdoor, Tennis Courts, Tot Lots/Playground
Waterfront N
Water Access N
Roof Type Composite
Accessibility None
Porch Deck(s)
Parking Type Attached Garage
Attached Garage 3
Total Parking Spaces 3
Garage Y
Private Pool N
Building
Lot Description Cul-de-sac
Story 3+
Sewer Public Sewer
Water Public
Architectural Style Colonial
Level or Stories 3+
Structure Type 9'+ Ceilings,Vaulted Ceilings
New Construction N
Schools
Elementary Schools Willow Springs
Middle Schools Katherine Johnson
High Schools Fairfax
School District Fairfax County Public Schools
Others
HOA Fee Include Trash
Senior Community No
Tax ID 66-2-5- -151
Ownership Fee Simple
Security Features Smoke Detector
Special Listing Condition REO (Real Estate Owned)
Read Less
Want to know what your home might be worth? Contact us for a FREE valuation!

Our team is ready to help you sell your home for the highest possible price ASAP

Bought with Anh-Minh Tran • Fairfax Realty Select






