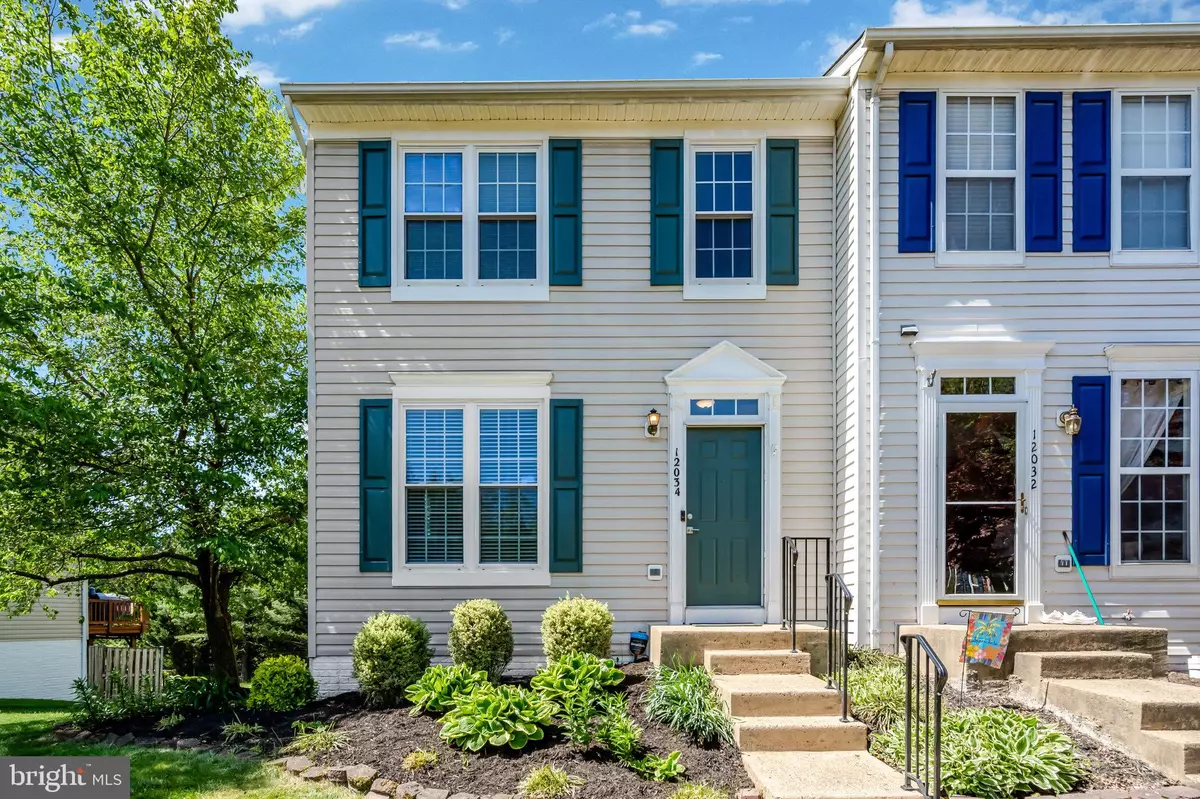$531,100
$495,000
7.3%For more information regarding the value of a property, please contact us for a free consultation.
12034 ELLIOTS OAK PL Bristow, VA 20136
4 Beds
4 Baths
1,910 SqFt
Key Details
Sold Price $531,100
Property Type Townhouse
Sub Type End of Row/Townhouse
Listing Status Sold
Purchase Type For Sale
Square Footage 1,910 sqft
Price per Sqft $278
Subdivision The Villages At Saybrooke
MLS Listing ID VAPW2065962
Sold Date 05/14/24
Style Colonial
Bedrooms 4
Full Baths 3
Half Baths 1
HOA Fees $107/qua
HOA Y/N Y
Abv Grd Liv Area 1,400
Originating Board BRIGHT
Year Built 2000
Annual Tax Amount $4,487
Tax Year 2022
Lot Size 2,478 Sqft
Acres 0.06
Property Description
Welcome Home! This Move-in ready home in the desirable community of The Villages at Saybrooke in Bristow will delight you at every turn. With nearly 2000 square feet on three finished levels, there is lots of space for family gatherings and entertaining! This amazing townhouse lives like a single family home and offers 4 bedrooms, 3 full and 1 half bath, a walkout basement, fenced yard, deck and 2 parking spaces. The inviting foyer leads into the living room, then on to the eat-in kitchen and access to the expensive deck that lets you entertain with ease. Beautiful hardwood flooring and tile flows throughout the main level rooms. The bright and inviting living room beckons and adjoins the stunning kitchen with an island for extra seating, expansive granite counters, and lovely wood cabinets. The convenient eat-in kitchen opens to the expansive deck overlooking the large, private backyard with even more Trex decking for easy maintenance.
Upstairs is light and bright! The primary bedroom suite features a large closet, vaulted ceiling, and an updated spa-like private bath with updated separate shower and a soaking tub.
Two additional secondary bedrooms are located on the upper level. They all have soaring vaulted ceilings!
The finished, walk-out lower level features a 4th bedroom and 3rd full guest bath, as well as a separate laundry room and plenty of unfinished storage space, too.
Updates include: NEW water heater (2018), newer carpet (2019), NEW granite counters and appliances (2022-23), NEW updated primary bath (2016), backyard TREX decking (2021).
Easy access to shopping and dining areas and just minutes to I-66. This lovely community offers recreational activities, pool, walking paths and much more. Hurry to see this special home while it lasts!
Location
State VA
County Prince William
Zoning RPC
Direction East
Rooms
Other Rooms Living Room, Primary Bedroom, Bedroom 2, Bedroom 3, Bedroom 4, Kitchen, Breakfast Room, Laundry
Basement Fully Finished, Walkout Level, Rear Entrance
Interior
Interior Features Ceiling Fan(s), Kitchen - Island, Breakfast Area, Kitchen - Eat-In, Soaking Tub, Upgraded Countertops, Wainscotting, Walk-in Closet(s)
Hot Water Natural Gas
Heating Forced Air
Cooling Central A/C
Flooring Hardwood, Ceramic Tile, Carpet
Equipment Built-In Microwave, Dryer, Washer, Dishwasher, Disposal, Icemaker, Refrigerator, Stove
Fireplace N
Window Features Double Pane
Appliance Built-In Microwave, Dryer, Washer, Dishwasher, Disposal, Icemaker, Refrigerator, Stove
Heat Source Natural Gas
Laundry Basement
Exterior
Exterior Feature Deck(s)
Parking On Site 2
Fence Rear
Amenities Available Club House, Pool - Outdoor, Tennis Courts, Tot Lots/Playground
Water Access N
Accessibility None
Porch Deck(s)
Garage N
Building
Lot Description Backs to Trees, Backs - Open Common Area
Story 3
Foundation Slab
Sewer Public Sewer
Water Public
Architectural Style Colonial
Level or Stories 3
Additional Building Above Grade, Below Grade
New Construction N
Schools
Elementary Schools Cedar Point
Middle Schools Marsteller
High Schools Patriot
School District Prince William County Public Schools
Others
HOA Fee Include Pool(s),Road Maintenance,Snow Removal,Trash
Senior Community No
Tax ID 7595-26-1806
Ownership Fee Simple
SqFt Source Assessor
Acceptable Financing Cash, Conventional, FHA, VA
Listing Terms Cash, Conventional, FHA, VA
Financing Cash,Conventional,FHA,VA
Special Listing Condition Standard
Read Less
Want to know what your home might be worth? Contact us for a FREE valuation!

Our team is ready to help you sell your home for the highest possible price ASAP

Bought with Yama Abbasi • Samson Properties





