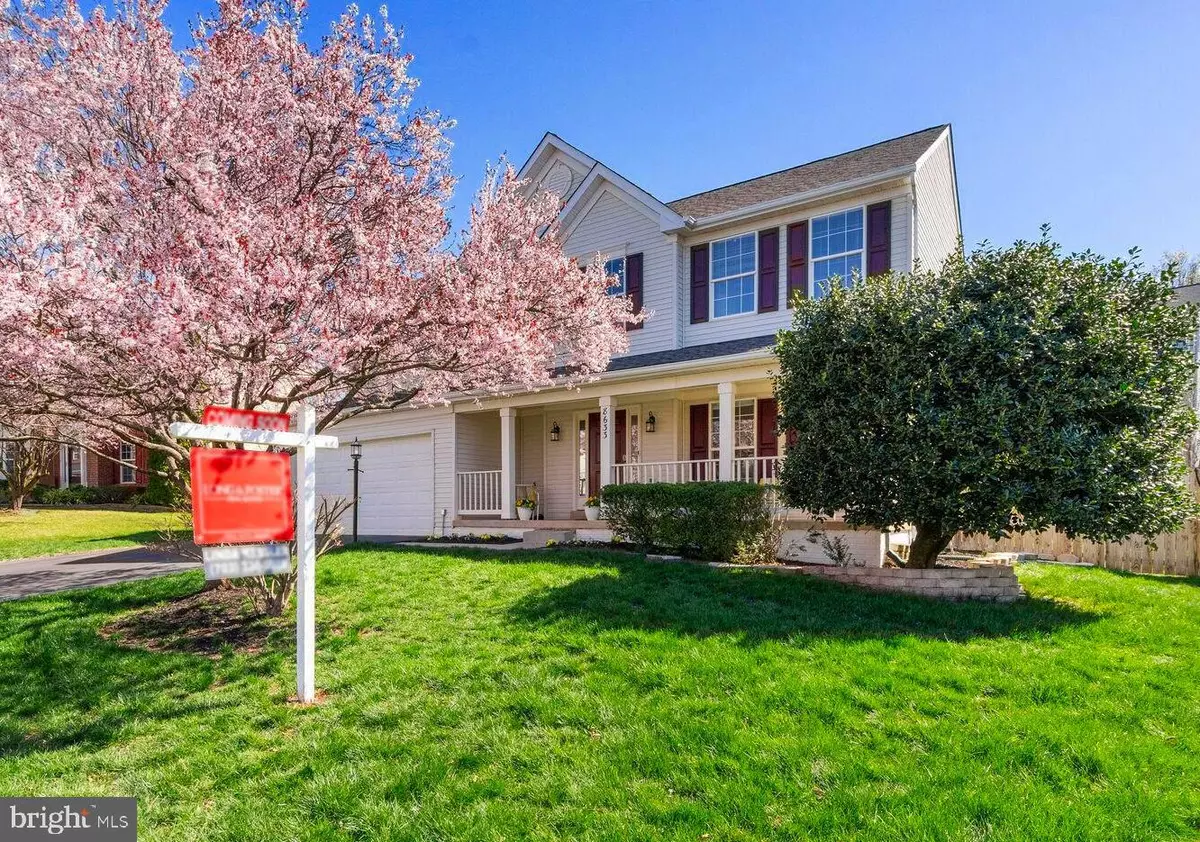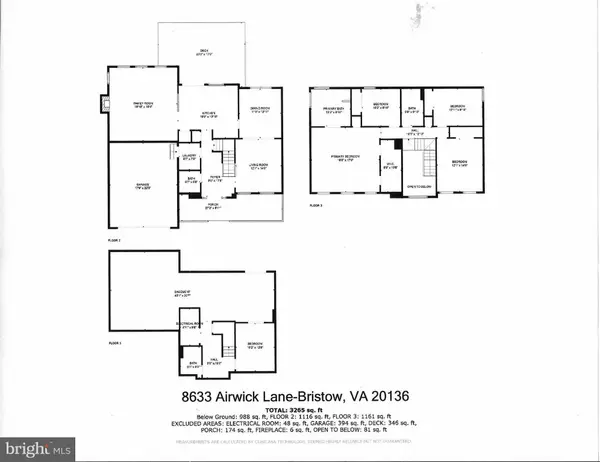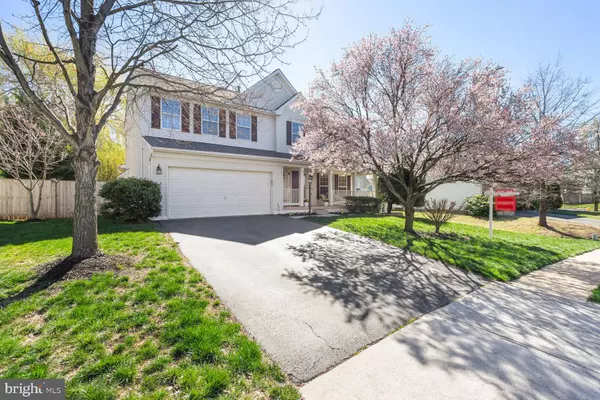$775,000
$749,999
3.3%For more information regarding the value of a property, please contact us for a free consultation.
8633 AIRWICK LN Bristow, VA 20136
4 Beds
4 Baths
3,654 SqFt
Key Details
Sold Price $775,000
Property Type Single Family Home
Sub Type Detached
Listing Status Sold
Purchase Type For Sale
Square Footage 3,654 sqft
Price per Sqft $212
Subdivision Sheffield Manor
MLS Listing ID VAPW2066210
Sold Date 05/15/24
Style Colonial
Bedrooms 4
Full Baths 3
Half Baths 1
HOA Fees $92/mo
HOA Y/N Y
Abv Grd Liv Area 2,522
Originating Board BRIGHT
Year Built 2001
Annual Tax Amount $6,837
Tax Year 2023
Lot Size 10,049 Sqft
Acres 0.23
Property Description
Sellers need rent back until 6/15. Charming colonial with a welcoming, country front porch. This gem features 9 ft ceilings, luxurious molding, and a freshly, fully painted interior. Step onto gleaming newly finished hardwood floors in the foyer, hall, powder room, dining room, and living room, and kitchen, creating an inviting ambiance . The cook's kitchen, remodeled in 2023, showcases a gourmet design with a cooktop island, recessed and pendant lighting, double wall ovens, and all-new black and stainless steel appliances complemented by pristine white cabinets, breakfast nook, and SGD to backyard spacious deck. Open to the kitchen, the family room welcomes you with neutral, new carpeting, enhanced by recessed lighting, and a cozy gas fireplace. Upper level has freshly finished hardwood floors in hallway, Primary and 4th bedrooms and recent carpet in bedrooms 2 and 3. The Primary bedroom is generous size, vaulted ceiling with a double entrance walk-in closet and a bath that offers a separate shower and soaking tub with double sink vanities; there are 3 more spacious bedrooms. Main hall bath has tub/shower. The fully finished basement, complete with a newly remodeled, full bathroom, has a 'walk out and up' to a fully privacy fenced backyard, providing plenty of space for outdoor fun.
House has a 2018 architectural shingle roof and a 2015 gas HVAC system; newly power washed siding; a 2 car garage with door openers. Set in the sought-after Sheffield Manor sidewalk community, residents enjoy a wealth of amenities, including a clubhouse, Olympic-size pool, basketball and tennis courts, pickleball facilities, scenic walking trails, and a 2-acre fishing pond. Welcome home to a perfect blend of style, comfort, and community living!
Location
State VA
County Prince William
Zoning R4
Rooms
Other Rooms Living Room, Dining Room, Primary Bedroom, Bedroom 2, Bedroom 3, Bedroom 4, Kitchen, Game Room, Family Room, Den, Foyer, Laundry, Recreation Room, Utility Room, Bathroom 2, Bathroom 3, Primary Bathroom, Half Bath
Basement Connecting Stairway, Fully Finished, Interior Access, Outside Entrance, Rear Entrance, Walkout Stairs
Interior
Interior Features Breakfast Area, Family Room Off Kitchen, Kitchen - Island, Chair Railings, Crown Moldings, Floor Plan - Open, Kitchen - Gourmet, Recessed Lighting, Wood Floors
Hot Water Natural Gas
Heating Forced Air
Cooling Central A/C
Flooring Carpet, Wood
Fireplaces Number 1
Fireplaces Type Fireplace - Glass Doors, Gas/Propane
Equipment Cooktop, Disposal, Dryer, Oven - Double, Oven - Self Cleaning, Refrigerator, Washer
Fireplace Y
Appliance Cooktop, Disposal, Dryer, Oven - Double, Oven - Self Cleaning, Refrigerator, Washer
Heat Source Natural Gas
Laundry Main Floor
Exterior
Exterior Feature Deck(s), Porch(es)
Parking Features Garage - Front Entry, Garage Door Opener
Garage Spaces 4.0
Fence Privacy, Wood, Rear
Utilities Available Cable TV Available
Water Access N
Roof Type Architectural Shingle
Accessibility None
Porch Deck(s), Porch(es)
Attached Garage 2
Total Parking Spaces 4
Garage Y
Building
Lot Description Rear Yard
Story 3
Foundation Concrete Perimeter
Sewer Public Sewer
Water Public
Architectural Style Colonial
Level or Stories 3
Additional Building Above Grade, Below Grade
New Construction N
Schools
Middle Schools Gainesville
High Schools Gainesville
School District Prince William County Public Schools
Others
HOA Fee Include Pool(s),Trash,Common Area Maintenance
Senior Community No
Tax ID 7596-04-2890
Ownership Fee Simple
SqFt Source Assessor
Special Listing Condition Standard
Read Less
Want to know what your home might be worth? Contact us for a FREE valuation!

Our team is ready to help you sell your home for the highest possible price ASAP

Bought with Kenneth S. Isaacman • Keller Williams Chantilly Ventures, LLC





