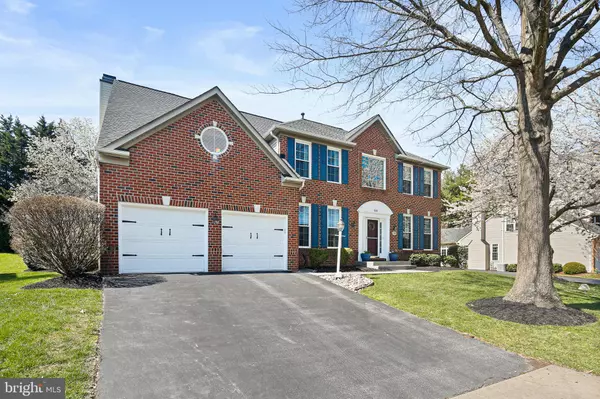$947,000
$925,000
2.4%For more information regarding the value of a property, please contact us for a free consultation.
648 OAK FARM CT Lutherville Timonium, MD 21093
5 Beds
4 Baths
3,942 SqFt
Key Details
Sold Price $947,000
Property Type Single Family Home
Sub Type Detached
Listing Status Sold
Purchase Type For Sale
Square Footage 3,942 sqft
Price per Sqft $240
Subdivision The Oaks At Five Farms
MLS Listing ID MDBC2093252
Sold Date 05/15/24
Style Colonial
Bedrooms 5
Full Baths 3
Half Baths 1
HOA Fees $29/ann
HOA Y/N Y
Abv Grd Liv Area 2,904
Originating Board BRIGHT
Year Built 1996
Annual Tax Amount $9,119
Tax Year 2023
Lot Size 0.258 Acres
Acres 0.26
Property Description
Stunning and fully updated brick colonial located in desirable "The Oaks at Five Farms" Neighborhood. Three finished levels offer over 4,100 sq./ft. of finished space. Original owners have completely updated this home creating an inviting and comfortable living space ideal for entertaining and everyday living both inside and outside. The exterior offers manicured flower beds and seasoned trees, a spacious stamped concrete patio with electric awning, a fire pit area along with plenty of grass for play . The interior showcases an open floor plan with an inviting 2-story foyer, gleaming hardwood flooring, 9' ceilings & a fresh neutral color palate. The fully updated kitchen and adjacent family room flank the rear of the home and offer tons of natural light and easy access to the gorgeous rear yard. You will love the updated kitchen boasting granite countertops, stainless steel appliances including induction stove, island and breakfast room opening to spacious family room with gas fireplace. A conveniently located main level laundry area with garage access complete the main level. The upper level offers hardwood flooring throughout the 5 spacious bedrooms, all with great closet space. The primary suite showcases a vaulted ceiling, large walk-in closet along with a tastefully update bath including a double vanity with granite countertops, soaking tub and separate shower. More living space is available in the fully finished lower level which houses a multi-purpose area great for movie night, playing pool, exercise, etc. An additional bonus room along with full bath could be used as a bedroom, hobby room, etc. This property offers so many conveniences to shopping, restaurants, golf, and all the major highways. **SEE UPLOADED DOCUMENT FOR FULL LIST OF UPDATES**
Location
State MD
County Baltimore
Zoning DR 3.5
Rooms
Other Rooms Living Room, Dining Room, Primary Bedroom, Bedroom 2, Bedroom 3, Bedroom 4, Bedroom 5, Kitchen, Family Room, Foyer, Exercise Room, Other, Office, Storage Room, Bonus Room, Primary Bathroom, Full Bath
Basement Other, Fully Finished, Interior Access
Interior
Interior Features Attic, Breakfast Area, Carpet, Chair Railings, Primary Bath(s), Bathroom - Soaking Tub, Bathroom - Stall Shower, Family Room Off Kitchen, Floor Plan - Open, Pantry, Upgraded Countertops, Wood Floors
Hot Water Natural Gas
Heating Forced Air
Cooling Central A/C
Flooring Hardwood
Fireplaces Number 1
Fireplaces Type Gas/Propane
Equipment Built-In Microwave, Dishwasher, Disposal, Dryer, Extra Refrigerator/Freezer, Refrigerator, Stainless Steel Appliances, Washer, Oven/Range - Electric
Fireplace Y
Window Features Bay/Bow,Double Hung,Replacement,Skylights,Vinyl Clad
Appliance Built-In Microwave, Dishwasher, Disposal, Dryer, Extra Refrigerator/Freezer, Refrigerator, Stainless Steel Appliances, Washer, Oven/Range - Electric
Heat Source Natural Gas
Laundry Main Floor
Exterior
Exterior Feature Patio(s)
Parking Features Garage - Front Entry, Garage Door Opener
Garage Spaces 4.0
Utilities Available Under Ground
Amenities Available Other
Water Access N
Roof Type Asphalt
Accessibility None
Porch Patio(s)
Attached Garage 2
Total Parking Spaces 4
Garage Y
Building
Lot Description Landscaping
Story 3
Foundation Other
Sewer Public Sewer
Water Public
Architectural Style Colonial
Level or Stories 3
Additional Building Above Grade, Below Grade
Structure Type 9'+ Ceilings,Dry Wall,2 Story Ceilings
New Construction N
Schools
Elementary Schools Pinewood
Middle Schools Ridgely
High Schools Dulaney
School District Baltimore County Public Schools
Others
HOA Fee Include Common Area Maintenance
Senior Community No
Tax ID 04082200005696
Ownership Fee Simple
SqFt Source Assessor
Special Listing Condition Standard
Read Less
Want to know what your home might be worth? Contact us for a FREE valuation!

Our team is ready to help you sell your home for the highest possible price ASAP

Bought with Rachel Reinke • Cummings & Co. Realtors






