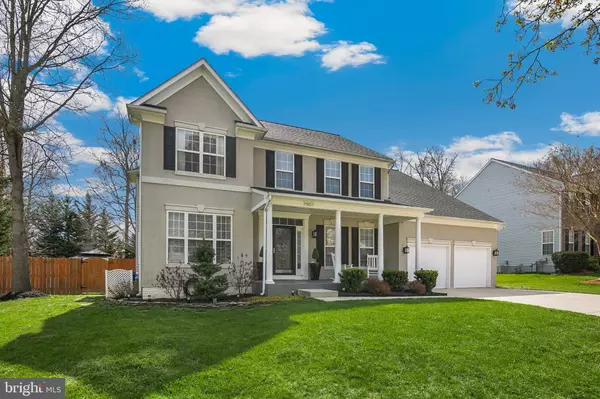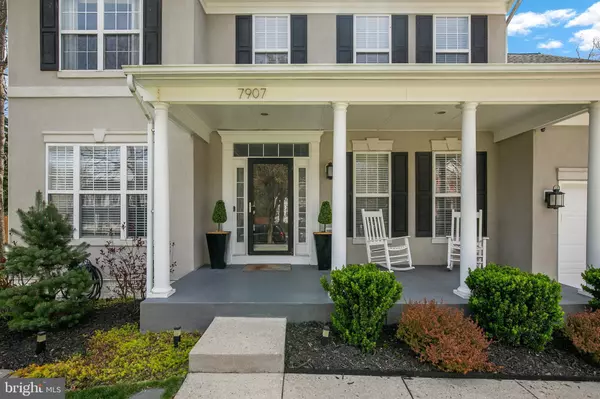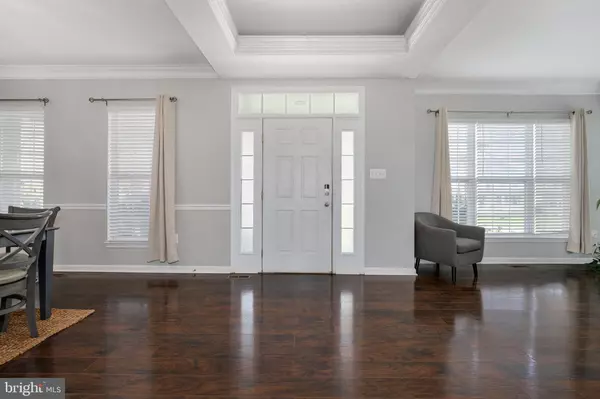$758,000
$730,000
3.8%For more information regarding the value of a property, please contact us for a free consultation.
7907 OLD BARN RD Bowie, MD 20715
4 Beds
4 Baths
4,438 SqFt
Key Details
Sold Price $758,000
Property Type Single Family Home
Sub Type Detached
Listing Status Sold
Purchase Type For Sale
Square Footage 4,438 sqft
Price per Sqft $170
Subdivision Saddlebrook Plat 1
MLS Listing ID MDPG2107798
Sold Date 05/15/24
Style Colonial
Bedrooms 4
Full Baths 4
HOA Fees $75/qua
HOA Y/N Y
Abv Grd Liv Area 3,168
Originating Board BRIGHT
Year Built 2000
Annual Tax Amount $7,622
Tax Year 2023
Lot Size 0.308 Acres
Acres 0.31
Property Description
*OFFER DEADLINE MONDAY, 4/15 @ 12 NOON. PLEASE SUBMIT ALL OFFERS BY DEADLINE.* *** NO MORE SHOWINGS AFTER 5:00 PM ON SUNDAY, 4/14 ** Welcome to this exquisite, 4 bedroom, open concept colonial home with 4 full baths and 2 car garage, which exudes elegance and charm from the moment you step onto the covered front porch. As you enter through the gorgeous foyer, with tray ceiling, you are greeted by an expansive space that seamlessly flows into the dining room and living room, adorned with wide panel laminate wood-look floors. The dining room boasts a charming chandelier, double crown and chair rail moldings, creating an inviting atmosphere for gatherings, while the living room is a comfortable space, also adorned by crown moldings. The heart of the home, the kitchen, is a culinary delight featuring granite countertops, a spacious granite island, stainless steel appliances including a built-in microwave and range hood, tile backsplash, recessed lights, and 42” cabinets with crown molding. Here also, laminate wood-look flooring adds warmth and durability to the space. Adjacent and open to the kitchen is the sunroom, with exit to the rear deck, that is flooded with natural light by Palladian windows, offering a serene retreat to enjoy your morning coffee or unwind after a long day. Then there's the airy family room, perfect for entertaining guests or cozying up by the stone wood-burning fireplace. Built-in shelving units and a ceiling fan enhance the comfort and functionality of this space. Additionally, the main level of the home features an office or guest room with French-style doors out to where another deck could be added, and in-room access to the main level full bath with shower. The fully finished lower level offers even more space for relaxation and entertainment, with a recreation room featuring a wet bar and luxury vinyl plank (LVP) flooring, a game room with recessed lights and ample storage, a gym room, a storage room, a full bathroom, and a movie theater room complete with four theater seats, a projector and screen, all of which convey. Outside, you'll find a huge composite deck with a gazebo, perfect for outdoor entertaining, as well as a large detached composite patio with a metal roof. The fenced yard boasts a large, flat lawn and gates on both sides for convenience. On the upper level, the primary bedroom is a luxurious retreat with a high cathedral ceiling, access to a large composite balcony, two skylights, and a wet bar with marble countertops and a small fridge. The primary bath is equally impressive with marble vanities, a standalone tub with a chandelier, a separate shower with full marble tile surround, and a spacious walk-in closet with custom shelving units. This exceptional property also features three additional bedrooms, an upgraded full hall bath, a laundry closet with stacked washer and dryer, and two zones of HVAC. With a roof replaced just 1.5 years ago and wholly owned solar panels, this home offers both luxury and efficiency. You'll also love the community amenities, which include a wonderful community pool, as well as tennis and basketball courts and walking/jogging/bike trails. Close to schools, parks, shopping, restaurants and major travel routes. Don't miss the opportunity to make this your dream home! Schedule your showing today.
Location
State MD
County Prince Georges
Zoning RR
Rooms
Basement Other
Interior
Interior Features Combination Dining/Living, Primary Bath(s), Window Treatments, Wainscotting
Hot Water Natural Gas
Heating Forced Air
Cooling Central A/C
Flooring Ceramic Tile, Laminated, Luxury Vinyl Plank, Marble, Carpet
Fireplaces Number 1
Fireplaces Type Screen, Mantel(s)
Equipment Refrigerator, Icemaker, Oven - Single, Oven/Range - Gas, Stove, Range Hood, Dishwasher, Washer, Dryer, Water Heater
Furnishings No
Fireplace Y
Window Features Double Pane
Appliance Refrigerator, Icemaker, Oven - Single, Oven/Range - Gas, Stove, Range Hood, Dishwasher, Washer, Dryer, Water Heater
Heat Source Natural Gas
Laundry Has Laundry, Upper Floor, Washer In Unit, Dryer In Unit
Exterior
Exterior Feature Deck(s), Screened
Garage Garage Door Opener
Garage Spaces 2.0
Fence Chain Link, Board, Wood, Privacy, Rear
Amenities Available Tennis Courts, Basketball Courts, Common Grounds, Pool - Outdoor
Waterfront N
Water Access N
View Scenic Vista
Roof Type Asphalt,Shingle
Street Surface Paved
Accessibility None
Porch Deck(s), Screened
Parking Type Off Street, Driveway, Attached Garage
Attached Garage 2
Total Parking Spaces 2
Garage Y
Building
Lot Description Cleared, Front Yard, Rear Yard, SideYard(s)
Story 3
Foundation Other
Sewer Public Sewer
Water Public
Architectural Style Colonial
Level or Stories 3
Additional Building Above Grade, Below Grade
Structure Type Dry Wall,High
New Construction N
Schools
Elementary Schools Yorktown
Middle Schools Samuel Ogle
High Schools Bowie
School District Prince George'S County Public Schools
Others
Pets Allowed Y
HOA Fee Include Common Area Maintenance
Senior Community No
Tax ID 17142927127
Ownership Fee Simple
SqFt Source Assessor
Security Features Smoke Detector,Carbon Monoxide Detector(s)
Acceptable Financing Cash, Conventional, FHA, VA
Horse Property N
Listing Terms Cash, Conventional, FHA, VA
Financing Cash,Conventional,FHA,VA
Special Listing Condition Standard
Pets Description Dogs OK, Cats OK
Read Less
Want to know what your home might be worth? Contact us for a FREE valuation!

Our team is ready to help you sell your home for the highest possible price ASAP

Bought with Ruben Andres Arcila • District Pro Realty






