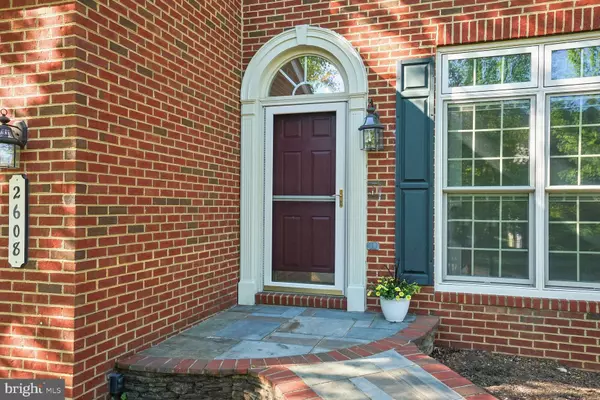$1,350,000
$1,200,000
12.5%For more information regarding the value of a property, please contact us for a free consultation.
2608 AMANDA CT Vienna, VA 22180
5 Beds
5 Baths
3,622 SqFt
Key Details
Sold Price $1,350,000
Property Type Single Family Home
Sub Type Detached
Listing Status Sold
Purchase Type For Sale
Square Footage 3,622 sqft
Price per Sqft $372
Subdivision Amanda Place
MLS Listing ID VAFX2174720
Sold Date 05/16/24
Style Colonial
Bedrooms 5
Full Baths 4
Half Baths 1
HOA Fees $83/ann
HOA Y/N Y
Abv Grd Liv Area 3,306
Originating Board BRIGHT
Year Built 2002
Annual Tax Amount $13,404
Tax Year 2023
Lot Size 5,509 Sqft
Acres 0.13
Property Description
Welcome to your dream home nestled in the heart of Vienna, where luxury meets comfort in this recently updated brick colonial in the highly sought after community of Amanda Place. This 5 bedroom, 4.5 bathroom single family home is situated perfectly to the left of the cul-de-sac awarding privacy.
Step inside to discover an expansive open floor plan that effortlessly combines elegance with functionality and is perfect for entertaining. The main level boasts a grand foyer, inviting living room, formal dining area, private office and grand family room, perfect for gatherings and relaxation. Ceiling height on both main level and upper level are 9' high.
The gourmet kitchen is the heart of the home with custom cabinetry, granite countertops and a generous island with seating. Whether you are cooking for family or entertaining guests, this kitchen is sure to impress.
Escape to the luxorious and lavish primary suite, featuring a tranquil oasis with a spacious bedroom, huge walk-in closet,and a spa-like ensuite bathroom complete with dual vanities and soaking tub.
A partially finished basement which allows for you to put your own spin and enhance the space. The 5th legal bedroom and full bathroom are exceptionally done and move-in ready.
The whole house has been professionally painted, all new carpet through-out, hardwood floors refinished, new interior light fixtures and outside patio has been redone along with landscaping.
The location is ideal with easy access to major highways and the Orange Line Metro. The home is adjacent to downtown Vienna, Merrifield, the Mosaic and Tysons Corner. The proximity to schools, the Dunn Loring Community Swim Club, shopping and entertainment, is sure to please the whole family. Welcome Home!
OFFER DEADLINE WILL BE SUNDAY APRIL 28, 2024 BY 12 NOON
Location
State VA
County Fairfax
Zoning 150
Rooms
Other Rooms Living Room, Dining Room, Primary Bedroom, Bedroom 2, Bedroom 3, Bedroom 4, Bedroom 5, Kitchen, Family Room, Basement, Laundry, Office, Primary Bathroom, Full Bath
Basement Connecting Stairway, Interior Access
Interior
Interior Features Carpet, Ceiling Fan(s), Crown Moldings, Floor Plan - Open, Family Room Off Kitchen, Kitchen - Island, Pantry, Recessed Lighting, Soaking Tub, Tub Shower, Upgraded Countertops, Walk-in Closet(s), Wood Floors
Hot Water Natural Gas
Heating Central
Cooling Central A/C
Fireplaces Number 1
Fireplaces Type Gas/Propane
Equipment Built-In Microwave, Dishwasher, Disposal, Dryer, Exhaust Fan, Freezer, Oven/Range - Gas, Refrigerator, Washer, Water Heater - High-Efficiency
Fireplace Y
Window Features Energy Efficient,Double Pane
Appliance Built-In Microwave, Dishwasher, Disposal, Dryer, Exhaust Fan, Freezer, Oven/Range - Gas, Refrigerator, Washer, Water Heater - High-Efficiency
Heat Source Natural Gas
Laundry Dryer In Unit, Washer In Unit
Exterior
Exterior Feature Patio(s)
Parking Features Garage - Front Entry, Garage Door Opener, Inside Access
Garage Spaces 4.0
Water Access N
Roof Type Architectural Shingle
Accessibility None
Porch Patio(s)
Attached Garage 2
Total Parking Spaces 4
Garage Y
Building
Lot Description Front Yard, Landscaping, Rear Yard
Story 3
Foundation Block
Sewer Public Sewer
Water Public
Architectural Style Colonial
Level or Stories 3
Additional Building Above Grade, Below Grade
Structure Type Dry Wall
New Construction N
Schools
School District Fairfax County Public Schools
Others
HOA Fee Include Common Area Maintenance,Reserve Funds,Snow Removal,Trash,Management
Senior Community No
Tax ID 0491 25 0012
Ownership Fee Simple
SqFt Source Assessor
Special Listing Condition Standard
Read Less
Want to know what your home might be worth? Contact us for a FREE valuation!

Our team is ready to help you sell your home for the highest possible price ASAP

Bought with Dorota Dyman • Samson Properties





