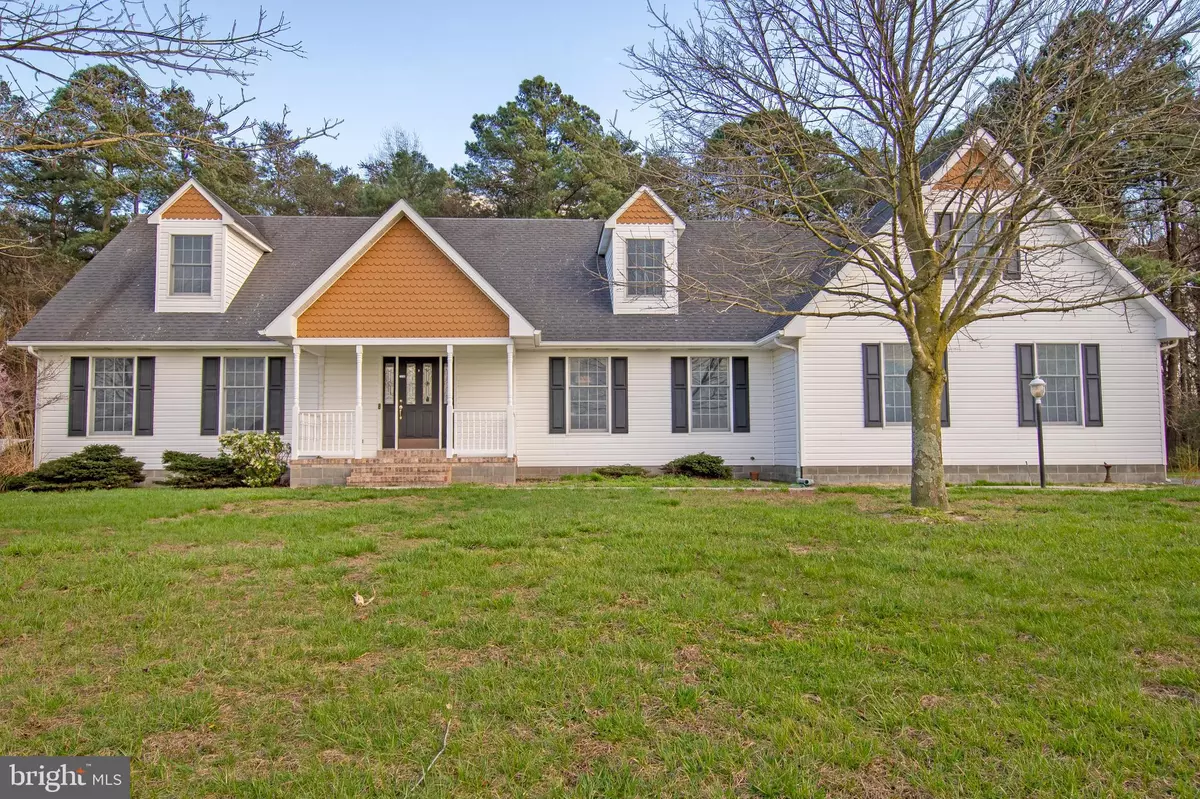$550,000
$549,900
For more information regarding the value of a property, please contact us for a free consultation.
15776 WINNERS CIR Lincoln, DE 19960
3 Beds
3 Baths
2,800 SqFt
Key Details
Sold Price $550,000
Property Type Single Family Home
Sub Type Detached
Listing Status Sold
Purchase Type For Sale
Square Footage 2,800 sqft
Price per Sqft $196
Subdivision None Available
MLS Listing ID DESU2058688
Sold Date 05/16/24
Style Cape Cod
Bedrooms 3
Full Baths 2
Half Baths 1
HOA Y/N N
Abv Grd Liv Area 2,800
Originating Board BRIGHT
Year Built 1999
Annual Tax Amount $1,690
Tax Year 2023
Lot Size 0.990 Acres
Acres 0.99
Lot Dimensions 325.00 x 134.00
Property Description
Welcome Home!!!
If you are looking for a home situated in a rural setting, overlooking an open field that’s tilled by a farmer... Then this is a must-see property!! This large Cape Cod home is ready for its new owners! This home boasts large rooms and plenty of them! There are three bedrooms and two and a half baths, with the primary suite on the first floor. The Kitchen has beautiful Amish-made oak cabinets with granite countertops. In the kitchen ceiling, there is unique LED lighting that changes colors, by remote, hidden behind beautiful crown molding. The kitchen opens to an eating area through to the living room, with a clear view of the fireplace on a wooden accent wall. There is a beautiful staircase in the center of the house to the left of the foyer as you step in the front door. The front room to the left could be a formal dining room or whatever works for you! It also has pocket doors to close it off from the rest of the living space. All of the doors in this home are solid wood with some pocket doors here and there. This home is overflowing with storage space, including a large storage room on the second level. It would be the perfect place to store all your holiday decorations and crafting supplies! The seller has recently finished lots of upgrades, such as vinyl plank flooring in all but two rooms. Check out the extensive list of updates included with the seller's disclosure detailing each one. Over the garage is a huge bonus room with additional entry through the main-level laundry room. This room has great views of the front and back yard too! The oversized garage has a utility sink and a mechanical closet. The whole pool area is fenced in with solid white vinyl. Behind the pool is a wooded backdrop of trees. This property is well equipped for entertaining, with the large screened porch(16x20), overlooking the inground pool, and plenty of area for tables and chairs- just imagine a summer BBQ with your friends and memories to be made! Come take a look for yourself, this won't last long!
Location
State DE
County Sussex
Area Cedar Creek Hundred (31004)
Zoning AR-1
Direction North
Rooms
Main Level Bedrooms 3
Interior
Interior Features Floor Plan - Traditional, Kitchen - Island, Kitchen - Table Space, Primary Bath(s), Tub Shower, Upgraded Countertops, Walk-in Closet(s), Built-Ins, Carpet, Ceiling Fan(s), Crown Moldings, Formal/Separate Dining Room, Entry Level Bedroom
Hot Water Electric
Heating Heat Pump - Electric BackUp, Heat Pump - Gas BackUp
Cooling Central A/C
Flooring Carpet, Laminate Plank
Fireplaces Number 1
Fireplaces Type Brick, Fireplace - Glass Doors, Gas/Propane, Mantel(s)
Equipment Washer, Dryer, Dishwasher, Dryer - Electric, Oven/Range - Electric, Refrigerator, Water Heater, Water Heater - High-Efficiency
Furnishings No
Fireplace Y
Window Features Insulated
Appliance Washer, Dryer, Dishwasher, Dryer - Electric, Oven/Range - Electric, Refrigerator, Water Heater, Water Heater - High-Efficiency
Heat Source Propane - Leased
Laundry Main Floor
Exterior
Exterior Feature Patio(s), Porch(es), Screened
Garage Additional Storage Area
Garage Spaces 2.0
Fence Vinyl
Pool Fenced, In Ground
Utilities Available Cable TV
Waterfront N
Water Access N
View Pasture
Roof Type Asphalt
Street Surface Gravel
Accessibility Level Entry - Main
Porch Patio(s), Porch(es), Screened
Road Frontage Private
Parking Type Attached Garage
Attached Garage 2
Total Parking Spaces 2
Garage Y
Building
Lot Description Backs to Trees, Front Yard, Landscaping, Rear Yard, SideYard(s)
Story 2
Foundation Block
Sewer Gravity Sept Fld
Water Well
Architectural Style Cape Cod
Level or Stories 2
Additional Building Above Grade, Below Grade
Structure Type Dry Wall
New Construction N
Schools
School District Milford
Others
Pets Allowed Y
Senior Community No
Tax ID 130-05.00-52.01
Ownership Fee Simple
SqFt Source Assessor
Security Features Smoke Detector
Acceptable Financing Cash, Conventional, FHA, VA
Horse Property N
Listing Terms Cash, Conventional, FHA, VA
Financing Cash,Conventional,FHA,VA
Special Listing Condition Standard
Pets Description No Pet Restrictions
Read Less
Want to know what your home might be worth? Contact us for a FREE valuation!

Our team is ready to help you sell your home for the highest possible price ASAP

Bought with Jenna A LaFermine • Burns & Ellis Realtors






