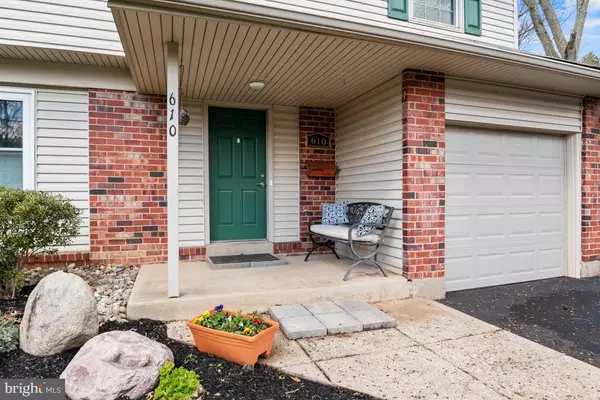$571,650
$519,000
10.1%For more information regarding the value of a property, please contact us for a free consultation.
610 NORWAY DR Lansdale, PA 19446
4 Beds
3 Baths
2,099 SqFt
Key Details
Sold Price $571,650
Property Type Single Family Home
Sub Type Detached
Listing Status Sold
Purchase Type For Sale
Square Footage 2,099 sqft
Price per Sqft $272
Subdivision None Available
MLS Listing ID PAMC2100066
Sold Date 05/17/24
Style Colonial
Bedrooms 4
Full Baths 2
Half Baths 1
HOA Y/N N
Abv Grd Liv Area 2,099
Originating Board BRIGHT
Year Built 1963
Annual Tax Amount $6,156
Tax Year 2022
Lot Size 0.275 Acres
Acres 0.28
Lot Dimensions 75.00 x 0.00
Property Description
Large views of open space adjoining this carefully updated home define a property with special value. The property backs up to the headwaters of the Wissahickon Creek and Hidden Valley Park. Much has been done to make the property ready for lovely family living. The landscape is refreshed including a fenced rear yard, patio, mature trees and lawn. If you have pets, this place is yours! Four bedrooms, two updated full bathrooms and large walk-in closet in the primary bedroom make for easy living on the second floor.
The first floor includes open living and dining areas - adjoining a beautiful kitchen, laundry room, powder room and direct access to the one car garage. In addition, an away room off the side provides quiet space for an office or family room. All rooms have window views of the private rear yard and park. You have to see the land to absorb the quality of the views without other houses. The kitchen is full of shaker style paneled wood cabinets and granite counters. A great space to work and entertain include a dining bar with stools. The lighting with multiple recessed fixtures adds to the high-quality feel. The floors are wood laminate throughout except for the kitchen and laundry/mud room tile laminate and are in beautiful condition. The basement is a work shop…equipment is available by separate agreement. The mechanicals are in good shape and fairly new. Gas heats and provides hot water and cooking. AC is electric. Come and see this special opportunity at the edge of a good neighborhood and nearby school. The train is close and Lansdale and Wegmans nearby. This handsome home will not last long.
Location
State PA
County Montgomery
Area Lansdale Boro (10611)
Zoning A3-A3
Rooms
Basement Partial
Interior
Interior Features Floor Plan - Traditional, Kitchen - Eat-In, Upgraded Countertops, Breakfast Area, Ceiling Fan(s), Dining Area, Window Treatments
Hot Water Natural Gas
Heating Forced Air
Cooling Central A/C
Flooring Luxury Vinyl Plank, Luxury Vinyl Tile
Equipment Stainless Steel Appliances, Refrigerator, Dishwasher
Fireplace N
Window Features Double Hung,Sliding
Appliance Stainless Steel Appliances, Refrigerator, Dishwasher
Heat Source Natural Gas
Laundry Main Floor
Exterior
Exterior Feature Patio(s)
Parking Features Garage - Front Entry, Inside Access
Garage Spaces 1.0
Water Access N
View Garden/Lawn, Park/Greenbelt
Accessibility None
Porch Patio(s)
Attached Garage 1
Total Parking Spaces 1
Garage Y
Building
Lot Description Backs - Parkland
Story 2
Foundation Block
Sewer Public Sewer
Water Public
Architectural Style Colonial
Level or Stories 2
Additional Building Above Grade, Below Grade
New Construction N
Schools
High Schools North Penn Senior
School District North Penn
Others
Senior Community No
Tax ID 11-00-11608-009
Ownership Fee Simple
SqFt Source Assessor
Acceptable Financing Cash, Conventional
Listing Terms Cash, Conventional
Financing Cash,Conventional
Special Listing Condition Standard
Read Less
Want to know what your home might be worth? Contact us for a FREE valuation!

Our team is ready to help you sell your home for the highest possible price ASAP

Bought with Paul J Douglas • Keller Williams Realty Devon-Wayne





