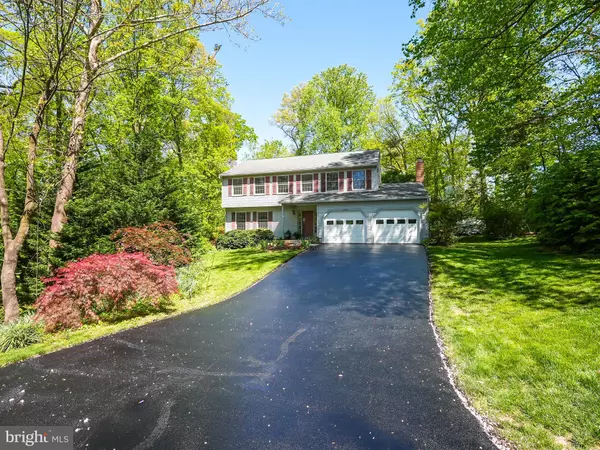$940,000
$887,000
6.0%For more information regarding the value of a property, please contact us for a free consultation.
11634 QUAIL RIDGE CT Reston, VA 20194
4 Beds
3 Baths
2,088 SqFt
Key Details
Sold Price $940,000
Property Type Single Family Home
Sub Type Detached
Listing Status Sold
Purchase Type For Sale
Square Footage 2,088 sqft
Price per Sqft $450
Subdivision Deer Forest
MLS Listing ID VAFX2173864
Sold Date 05/17/24
Style Traditional
Bedrooms 4
Full Baths 2
Half Baths 1
HOA Fees $68/ann
HOA Y/N Y
Abv Grd Liv Area 2,088
Originating Board BRIGHT
Year Built 1985
Annual Tax Amount $9,616
Tax Year 2023
Lot Size 0.511 Acres
Acres 0.51
Property Description
Open houses are cancelled. Sellers accepted an offer.
Discover this lovingly maintained and cherished home nestled in the highly desirable Deer Forest neighborhood of North Reston. This property presents an exceptional opportunity for homeowners and investors alike. Boasting four spacious bedrooms, 2.5 baths, and an unfinished basement primed for your personal touch, this home invites creativity and customization. Wood stove fire insert in the family! Nature enthusiasts will revel in the tranquility of the private deck, offering serene views of lush trees and blooming flora. Ideally situated near the North Point Shopping Center, pools, trails, playgrounds, Reston Town Center, metros, and an array of amenities, this residence promises a lifestyle of convenience and leisure. New updated lighting, bathroom vanity mirrors as well as new carpet on 4/19-4/20. Professional photos 4/23. Should be active mid-day on 4/24. Seller reserves the right to accept any offer at any time.
Location
State VA
County Fairfax
Zoning 372
Rooms
Other Rooms Living Room, Dining Room, Primary Bedroom, Bedroom 2, Bedroom 3, Bedroom 4, Kitchen, Family Room, Foyer, Breakfast Room, Sun/Florida Room, Primary Bathroom, Full Bath, Half Bath
Basement Interior Access, Unfinished
Interior
Interior Features Breakfast Area, Carpet, Dining Area, Family Room Off Kitchen, Floor Plan - Traditional, Formal/Separate Dining Room, Kitchen - Eat-In, Kitchen - Table Space, Primary Bath(s), Walk-in Closet(s), Crown Moldings, Chair Railings, Wood Floors
Hot Water Electric
Heating Heat Pump(s)
Cooling Central A/C
Fireplaces Number 1
Fireplaces Type Wood
Equipment Dishwasher, Disposal, Dryer, Exhaust Fan, Stove, Washer, Oven/Range - Electric, Refrigerator
Fireplace Y
Appliance Dishwasher, Disposal, Dryer, Exhaust Fan, Stove, Washer, Oven/Range - Electric, Refrigerator
Heat Source Electric
Exterior
Exterior Feature Deck(s)
Parking Features Garage - Front Entry
Garage Spaces 2.0
Amenities Available Baseball Field, Basketball Courts, Bike Trail, Dog Park, Jog/Walk Path, Picnic Area, Pool - Outdoor
Water Access N
View Trees/Woods
Accessibility None
Porch Deck(s)
Attached Garage 2
Total Parking Spaces 2
Garage Y
Building
Lot Description Backs to Trees
Story 3
Foundation Permanent
Sewer Public Sewer
Water Public
Architectural Style Traditional
Level or Stories 3
Additional Building Above Grade, Below Grade
New Construction N
Schools
School District Fairfax County Public Schools
Others
Senior Community No
Tax ID 0114 07 0059
Ownership Fee Simple
SqFt Source Assessor
Acceptable Financing Cash, Conventional, FHA, VA
Listing Terms Cash, Conventional, FHA, VA
Financing Cash,Conventional,FHA,VA
Special Listing Condition Standard
Read Less
Want to know what your home might be worth? Contact us for a FREE valuation!

Our team is ready to help you sell your home for the highest possible price ASAP

Bought with Nanette Shraga • Samson Properties





