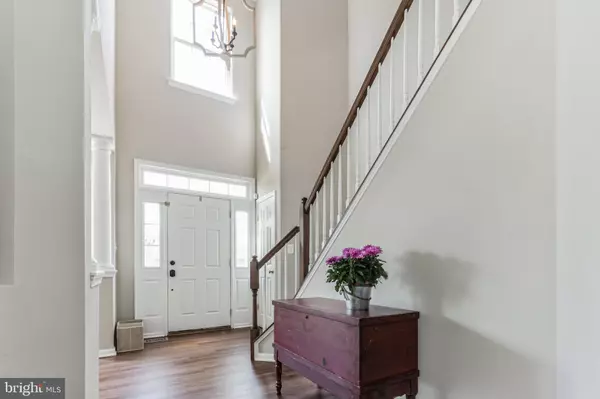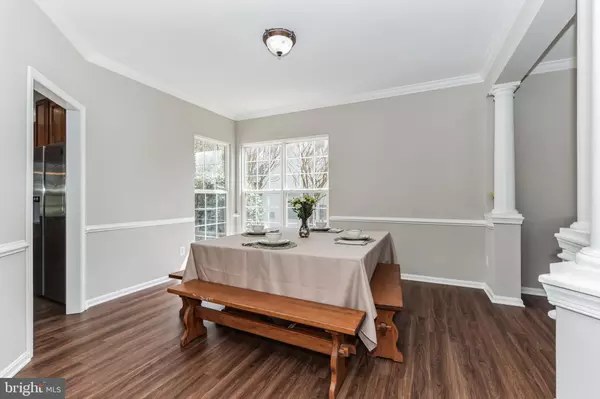$870,000
$850,000
2.4%For more information regarding the value of a property, please contact us for a free consultation.
18282 MAPLE SPRING CT Leesburg, VA 20176
5 Beds
4 Baths
3,875 SqFt
Key Details
Sold Price $870,000
Property Type Single Family Home
Sub Type Detached
Listing Status Sold
Purchase Type For Sale
Square Footage 3,875 sqft
Price per Sqft $224
Subdivision Lakes At Red Rock
MLS Listing ID VALO2066040
Sold Date 05/21/24
Style Colonial
Bedrooms 5
Full Baths 3
Half Baths 1
HOA Fees $132/mo
HOA Y/N Y
Abv Grd Liv Area 2,696
Originating Board BRIGHT
Year Built 2000
Annual Tax Amount $6,652
Tax Year 2023
Lot Size 9,148 Sqft
Acres 0.21
Property Description
Welcome to Your Family Oasis in NORTHLAKE / LAKES AT REDROCK
Discover the epitome of suburban living in this meticulously maintained home nestled in the coveted NORTHLAKE / LAKES AT REDROCK community. Boasting an array of amenities, including a community center, pool, tennis and basketball courts, tot lot, walking/jogging trails, a scenic 5-acre lake, and even a dedicated dog park, every day here feels like a vacation.
Minutes to Nature and Urban Conveniences
Perfectly positioned just minutes away from the stunning Red Rocks Wilderness Overlook Regional Park, the bustling Dulles Airport, and the renowned Leesburg Outlets, this home offers the ideal balance of natural beauty and urban convenience. Explore the trails, indulge in retail therapy, or embark on your next adventure—all within easy reach.
Entertain in Style or Unwind in Serenity
Step inside to find a spacious and inviting interior designed for both entertaining and relaxation. The main level boasts an open floor plan with a formal living and dining area, complemented by a large eat-in kitchen and a cozy family room with a gas fireplace. Vaulted ceilings add an extra touch of elegance, while the flagstone patio beckons you to host gatherings or simply soak up the tranquility of your private backyard oasis. And don't forget to indulge in a luxurious soak in the hot tub under the stars.
Updates and Upgrades Throughout
This home has been lovingly maintained and thoughtfully updated, freshly update, with a newer roof, stainless steel appliances in the kitchen, and brand-new luxury vinyl plank flooring on the main level. The finished basement offers additional living space, complete with a rec room, bedroom, and full bath—perfect for guests or extended family with a walk out exit.
Community Amenities Galore
Beyond the confines of your own property, the NORTHLAKE / LAKES AT REDROCK community offers a wealth of amenities to enhance your lifestyle. From the community center with its meeting room and kitchen facilities to the refreshing swimming pool, tennis and basketball courts, playgrounds, and scenic walking trails, there's something for everyone to enjoy.
Nature's Playground at Your Doorstep
Take advantage of the picturesque 5-acre lake, teeming with fish and wildlife, or let your four-legged friends roam free in the dedicated dog park. Whether you're casting a line, birdwatching, or simply taking in the sights and sounds of nature, this community has it all.
Your Dream Home Awaits
Don't miss your chance to call this stunning property home. Schedule a viewing today and start making memories with your family in this idyllic suburban retreat.
Check out the virtual tour for a closer look, and don't hesitate to reach out for more information.
Location
State VA
County Loudoun
Zoning PDH3
Rooms
Other Rooms Living Room, Dining Room, Primary Bedroom, Bedroom 2, Bedroom 3, Bedroom 4, Kitchen, Game Room, Family Room, Library, Foyer, Breakfast Room, Study, Great Room, In-Law/auPair/Suite, Laundry, Mud Room, Recreation Room, Storage Room, Utility Room, Full Bath, Additional Bedroom
Basement Outside Entrance, Sump Pump, Daylight, Full, Fully Finished, Walkout Stairs
Interior
Interior Features Attic, Breakfast Area, Family Room Off Kitchen, Kitchen - Gourmet, Kitchen - Country, Kitchen - Island, Kitchen - Table Space, Dining Area, Upgraded Countertops, Window Treatments, Primary Bath(s), Wood Floors
Hot Water Natural Gas
Heating Forced Air
Cooling Ceiling Fan(s), Central A/C
Fireplaces Number 2
Fireplaces Type Equipment, Fireplace - Glass Doors, Mantel(s)
Equipment Washer/Dryer Hookups Only, Dishwasher, Disposal, Dryer, Exhaust Fan, Icemaker, Microwave, Oven/Range - Gas, Refrigerator, Stove, Washer
Furnishings No
Fireplace Y
Window Features Bay/Bow,Double Pane,Screens,Storm
Appliance Washer/Dryer Hookups Only, Dishwasher, Disposal, Dryer, Exhaust Fan, Icemaker, Microwave, Oven/Range - Gas, Refrigerator, Stove, Washer
Heat Source Natural Gas
Exterior
Exterior Feature Patio(s)
Parking Features Garage Door Opener
Garage Spaces 2.0
Fence Rear
Utilities Available Multiple Phone Lines, Under Ground
Amenities Available Common Grounds, Jog/Walk Path, Pool - Outdoor, Tot Lots/Playground, Water/Lake Privileges, Tennis Courts, Basketball Courts, Bike Trail
Water Access N
View Street
Roof Type Asphalt
Accessibility None
Porch Patio(s)
Attached Garage 2
Total Parking Spaces 2
Garage Y
Building
Lot Description Backs to Trees, Cul-de-sac, Landscaping, PUD, Trees/Wooded
Story 3
Foundation Concrete Perimeter
Sewer Public Sewer
Water Public
Architectural Style Colonial
Level or Stories 3
Additional Building Above Grade, Below Grade
Structure Type 2 Story Ceilings,9'+ Ceilings,Cathedral Ceilings,Vaulted Ceilings
New Construction N
Schools
Elementary Schools Ball'S Bluff
Middle Schools Harper Park
High Schools Heritage
School District Loudoun County Public Schools
Others
HOA Fee Include Common Area Maintenance,Management,Insurance,Other,Pool(s),Recreation Facility,Reserve Funds,Trash
Senior Community No
Tax ID 110265706000
Ownership Fee Simple
SqFt Source Assessor
Acceptable Financing Conventional, VA
Horse Property N
Listing Terms Conventional, VA
Financing Conventional,VA
Special Listing Condition Standard
Read Less
Want to know what your home might be worth? Contact us for a FREE valuation!

Our team is ready to help you sell your home for the highest possible price ASAP

Bought with Jeanette F Habashi • Samson Properties





