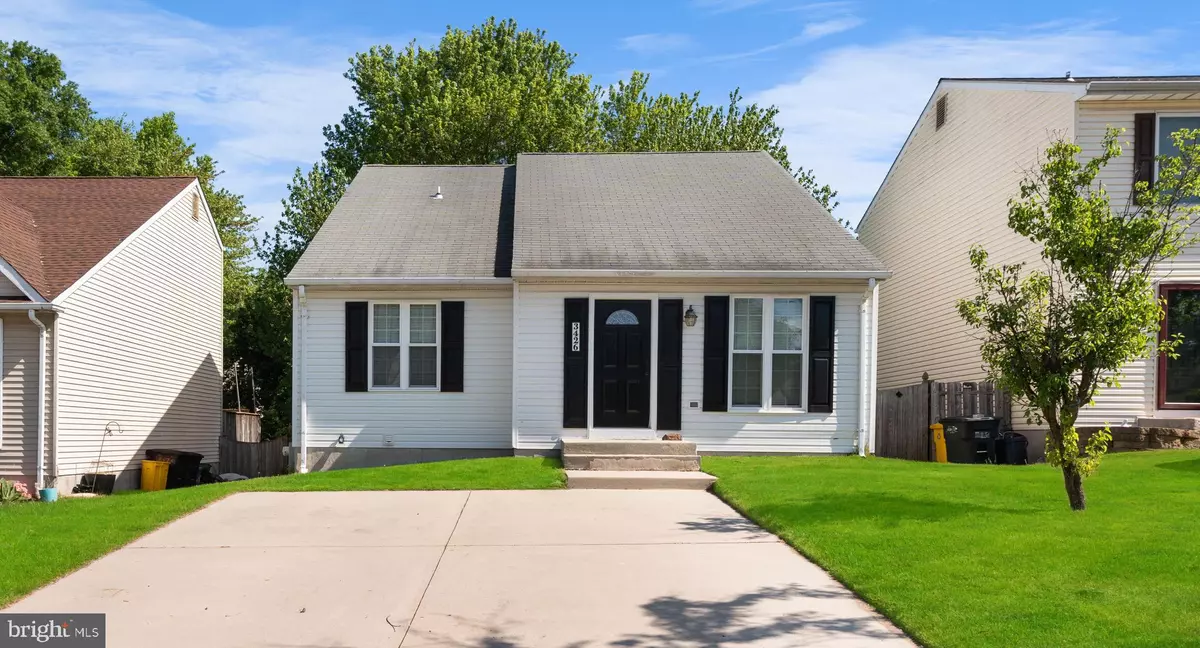$417,500
$409,900
1.9%For more information regarding the value of a property, please contact us for a free consultation.
3426 MARBLE ARCH DR Pasadena, MD 21122
3 Beds
2 Baths
1,608 SqFt
Key Details
Sold Price $417,500
Property Type Single Family Home
Sub Type Detached
Listing Status Sold
Purchase Type For Sale
Square Footage 1,608 sqft
Price per Sqft $259
Subdivision Chesterfield
MLS Listing ID MDAA2082558
Sold Date 05/23/24
Style Cape Cod
Bedrooms 3
Full Baths 2
HOA Fees $30/mo
HOA Y/N Y
Abv Grd Liv Area 1,176
Originating Board BRIGHT
Year Built 1987
Annual Tax Amount $3,504
Tax Year 2024
Lot Size 4,949 Sqft
Acres 0.11
Property Description
This well maintained, open floor-plan cape cod is just under 2,000 sq.ft., has been freshly painted throughout, and has all brand new carpeting. On the main level you will find a large primary bedroom with cedar-lined walk-in closet, and an ensuite bathroom with a linen closet. The main level also offers 16ft. vaulted ceilings in both the primary bedroom and living room, a lovely kitchen which includes double oven and french door refrigerator, as well as ceramic tile flooring in the kitchen and adjoining dining area. As you head on upstairs, you will find two generously sized bedrooms, sharing a second full bath. Make your way to the basement to find a large rec room, a bonus room/office, as well as a huge laundry/storage area with a rough-in for an additional bathroom. Enjoy warm summer nights in your fully fenced yard playing corn hole, or grilling on the deck. The backyard also offers a shed for extra storage. Additional features include gleaming hardwood floors on the top two levels, new HVAC 2021, and new water heater 2022. Centrally located with easy access to major commuter routes, and within 30 minutes of Fort Meade, Annapolis, Arundel Mills, Baltimore, and more!! No front foot fee. Seller is offering $250 credit toward new built-in microwave and replacement blinds for living room have been purchased. Offer deadline: Sunday, May 5th @ 3:00pm
Location
State MD
County Anne Arundel
Zoning RESIDENTIAL
Rooms
Basement Connecting Stairway, Heated, Interior Access, Outside Entrance, Partially Finished, Poured Concrete, Rear Entrance, Rough Bath Plumb, Sump Pump, Walkout Stairs
Main Level Bedrooms 1
Interior
Interior Features Carpet, Cedar Closet(s), Ceiling Fan(s), Combination Kitchen/Dining, Dining Area, Entry Level Bedroom, Floor Plan - Open, Primary Bath(s), Tub Shower, Walk-in Closet(s), Wood Floors
Hot Water Electric
Heating Central, Forced Air, Heat Pump - Electric BackUp
Cooling Ceiling Fan(s), Central A/C
Equipment Dishwasher, Disposal, Exhaust Fan, Oven - Double, Oven/Range - Electric, Refrigerator, Stainless Steel Appliances, Water Heater, Washer, Dryer
Fireplace N
Appliance Dishwasher, Disposal, Exhaust Fan, Oven - Double, Oven/Range - Electric, Refrigerator, Stainless Steel Appliances, Water Heater, Washer, Dryer
Heat Source Electric
Laundry Basement, Washer In Unit, Dryer In Unit
Exterior
Exterior Feature Deck(s)
Garage Spaces 2.0
Fence Fully, Privacy, Rear, Wood
Amenities Available Basketball Courts, Common Grounds, Pool - Outdoor, Tennis Courts, Tot Lots/Playground
Water Access N
Accessibility None
Porch Deck(s)
Total Parking Spaces 2
Garage N
Building
Story 3
Foundation Slab
Sewer Public Sewer
Water Public
Architectural Style Cape Cod
Level or Stories 3
Additional Building Above Grade, Below Grade
New Construction N
Schools
Elementary Schools Jacobsville
Middle Schools Chesapeake Bay
High Schools Chesapeake
School District Anne Arundel County Public Schools
Others
HOA Fee Include Common Area Maintenance,Management,Pool(s),Snow Removal
Senior Community No
Tax ID 020319090046999
Ownership Fee Simple
SqFt Source Assessor
Horse Property N
Special Listing Condition Standard
Read Less
Want to know what your home might be worth? Contact us for a FREE valuation!

Our team is ready to help you sell your home for the highest possible price ASAP

Bought with Doris Williams • Taylor Properties





