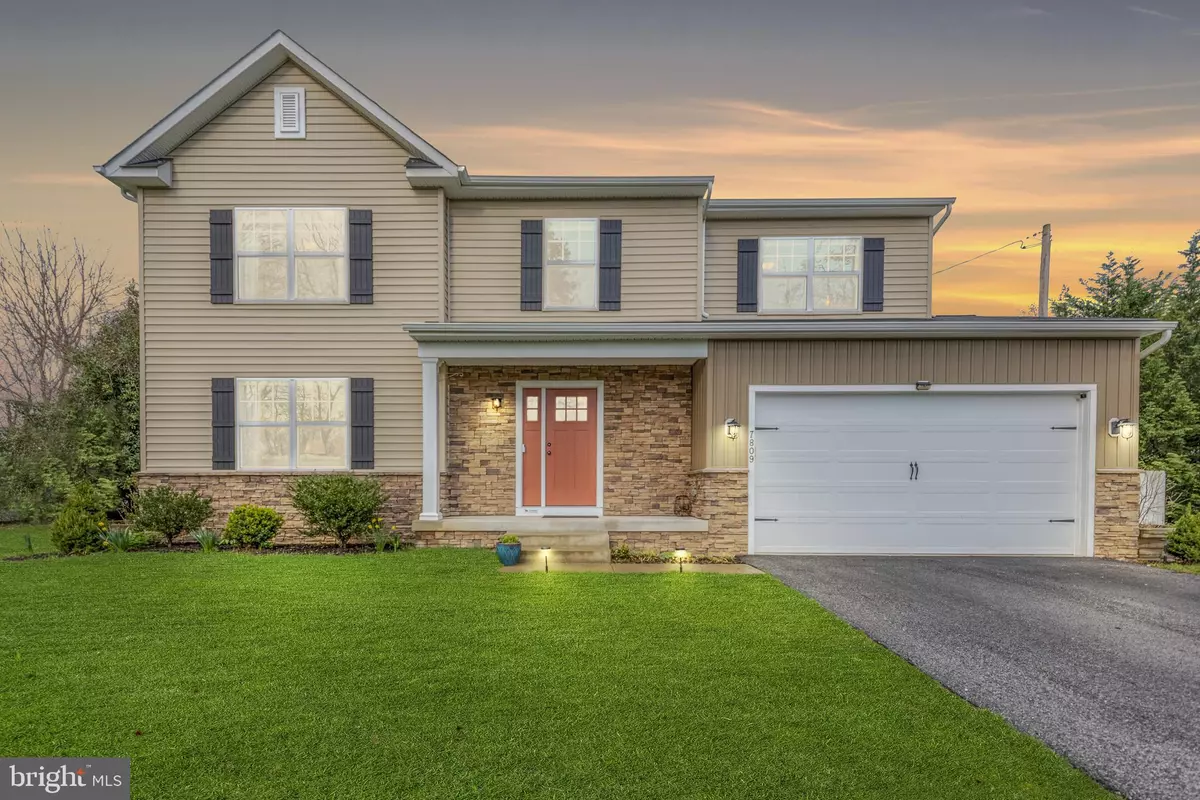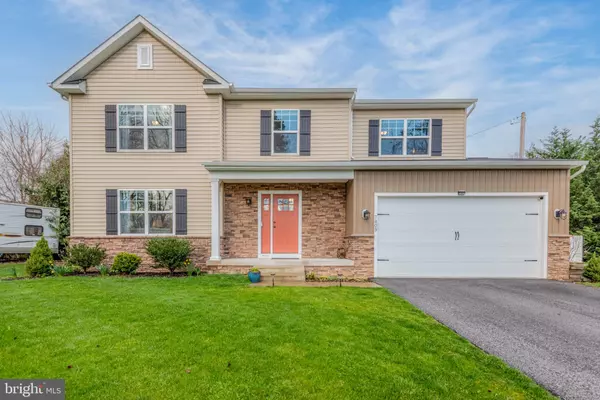$515,000
$479,999
7.3%For more information regarding the value of a property, please contact us for a free consultation.
7809 ELEANORE DR Glen Burnie, MD 21061
4 Beds
3 Baths
1,744 SqFt
Key Details
Sold Price $515,000
Property Type Single Family Home
Sub Type Detached
Listing Status Sold
Purchase Type For Sale
Square Footage 1,744 sqft
Price per Sqft $295
Subdivision Glen Burnie
MLS Listing ID MDAA2082726
Sold Date 05/24/24
Style Colonial
Bedrooms 4
Full Baths 2
Half Baths 1
HOA Y/N N
Abv Grd Liv Area 1,744
Originating Board BRIGHT
Year Built 2019
Annual Tax Amount $4,448
Tax Year 2023
Lot Size 10,845 Sqft
Acres 0.25
Property Description
Step into this vibrant home, just 4 years young, brimming with character and ready for its next chapter! Nestled in a prime location for accessing Ft. Meade, NSA, Annapolis, and Baltimore, it's tucked away in a tranquil community, away from bustling streets. Offering 4 bedrooms and 2.5 baths, relish in the gleaming hardwood floors, chic white cabinetry, granite countertops, and stainless steel appliances. The luxurious master suite features a spa-like en-suite bathroom with a tub, shower, and double sinks. Outside, enjoy the convenience of a two-car garage, a flat fenced backyard, a welcoming front porch, and stylish touches like stacked stone and vertical siding. With spacious living areas and plenty of room to grow, this home is ready to be your sanctuary. Come experience the ease and joy of living here!
Location
State MD
County Anne Arundel
Zoning R5
Rooms
Other Rooms Living Room, Dining Room, Primary Bedroom, Bedroom 2, Bedroom 3, Bedroom 4, Kitchen, Laundry
Interior
Interior Features Ceiling Fan(s), Primary Bath(s), Pantry, Recessed Lighting, Wood Floors
Hot Water Electric
Heating Heat Pump(s)
Cooling Heat Pump(s)
Flooring Engineered Wood, Carpet, Ceramic Tile
Equipment Built-In Microwave, Dishwasher, Disposal, Oven/Range - Electric, Refrigerator, Stainless Steel Appliances
Fireplace N
Appliance Built-In Microwave, Dishwasher, Disposal, Oven/Range - Electric, Refrigerator, Stainless Steel Appliances
Heat Source Electric
Laundry Main Floor
Exterior
Exterior Feature Porch(es)
Parking Features Garage Door Opener, Garage - Front Entry
Garage Spaces 4.0
Fence Fully, Wood
Water Access N
Accessibility None
Porch Porch(es)
Attached Garage 2
Total Parking Spaces 4
Garage Y
Building
Story 2
Foundation Crawl Space, Slab
Sewer Public Sewer
Water Public
Architectural Style Colonial
Level or Stories 2
Additional Building Above Grade
New Construction N
Schools
School District Anne Arundel County Public Schools
Others
Senior Community No
Tax ID 020336002437200
Ownership Fee Simple
SqFt Source Assessor
Special Listing Condition Standard
Read Less
Want to know what your home might be worth? Contact us for a FREE valuation!

Our team is ready to help you sell your home for the highest possible price ASAP

Bought with Yehoshua Yosaif Zuares • RLAH @properties





