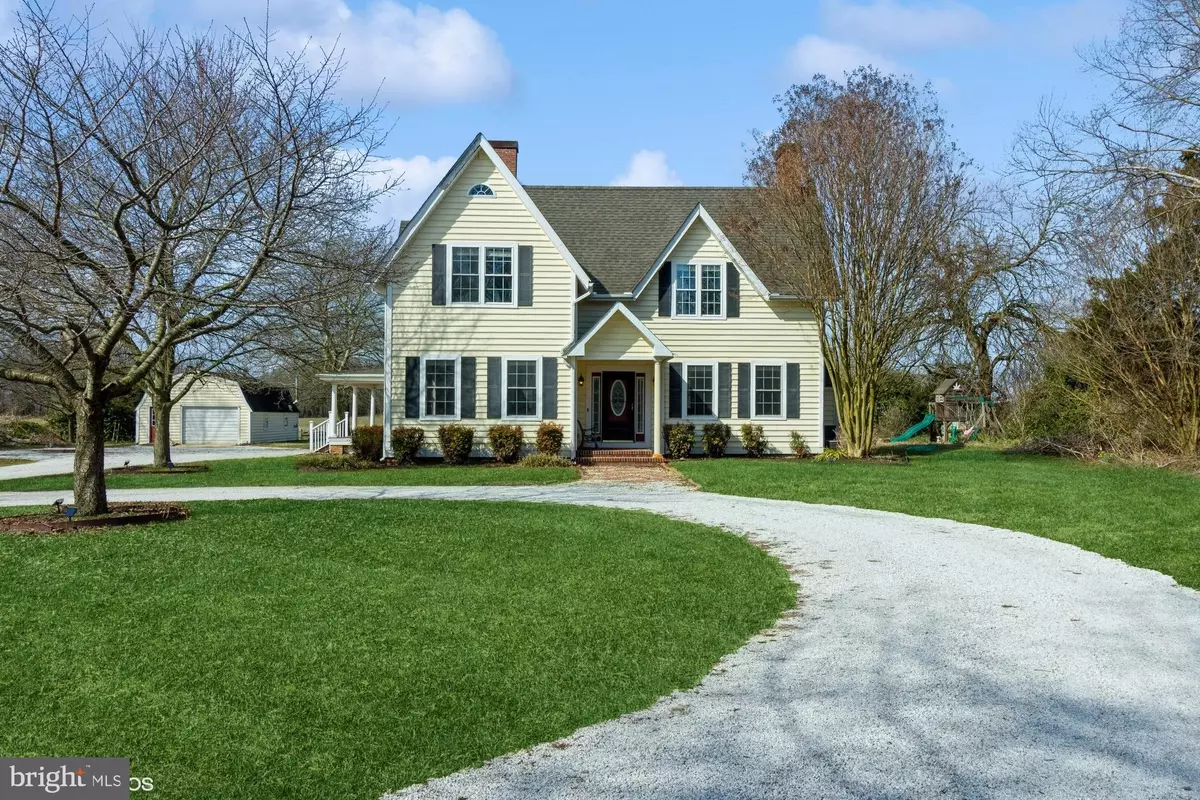$470,000
$479,000
1.9%For more information regarding the value of a property, please contact us for a free consultation.
10032 NEW BRIDGE RD Denton, MD 21629
3 Beds
3 Baths
2,576 SqFt
Key Details
Sold Price $470,000
Property Type Single Family Home
Sub Type Detached
Listing Status Sold
Purchase Type For Sale
Square Footage 2,576 sqft
Price per Sqft $182
Subdivision Caroline Acres
MLS Listing ID MDCM2003840
Sold Date 05/24/24
Style Farmhouse/National Folk
Bedrooms 3
Full Baths 2
Half Baths 1
HOA Y/N N
Abv Grd Liv Area 2,576
Originating Board BRIGHT
Year Built 1890
Annual Tax Amount $3,954
Tax Year 2023
Lot Size 2.290 Acres
Acres 2.29
Property Description
Charming Country Living at its Finest! This spacious 3Bed, 2.5 Bath home has it all. Enjoy the pasture views from your vantage point on the breezy front porch. As you step inside, gleaming hardwoods welcome you home. The beautiful family room is complete with a gas fireplace for those long cold nights, inviting you to stay awhile. Separate formal dining room is perfect for family and friends to enjoy a meal together. There's also casual dining in the eat-in kitchen which features granite counters, stainless steel appliances, and a fabulous custom-made island. Ascend upstairs, the primary bedroom offers tranquility after a long day, including a lovely ensuite bathroom with soaking tub. The other two bedrooms are large in size and have plenty of closet space and are ready for your decorative touch. Carpeted attic is currently used as a walk-in closet but can be converted to a playroom or craft room. This home sits on over two acres and includes an above ground pool for those hot summer days. A detached one-car garage and the heated office/studio is an extra bonus. Tucked away in privacy, yet only a 4 min drive to Downtown Denton. 7 min to Denton Plaza with an array of shopping/dining options. 8 min to Martinak State Park. Don't let this be the one that got away, schedule your private tour today.
Location
State MD
County Caroline
Zoning R
Rooms
Other Rooms Living Room, Dining Room, Primary Bedroom, Bedroom 2, Bedroom 3, Kitchen, Family Room, Other
Interior
Interior Features Kitchen - Table Space, Dining Area, Primary Bath(s), Wood Floors, Floor Plan - Traditional, Carpet, Ceiling Fan(s), Attic, Formal/Separate Dining Room, Kitchen - Eat-In, Kitchen - Island, Recessed Lighting, Upgraded Countertops, Walk-in Closet(s), Window Treatments, Soaking Tub
Hot Water Electric
Cooling Central A/C
Flooring Hardwood, Carpet
Fireplaces Number 4
Fireplaces Type Brick, Equipment, Gas/Propane
Equipment Dishwasher, Oven/Range - Gas, Refrigerator, Range Hood, Microwave, Stainless Steel Appliances, Washer, Dryer
Fireplace Y
Appliance Dishwasher, Oven/Range - Gas, Refrigerator, Range Hood, Microwave, Stainless Steel Appliances, Washer, Dryer
Heat Source Natural Gas, Propane - Leased
Laundry Has Laundry, Washer In Unit, Dryer In Unit
Exterior
Exterior Feature Porch(es)
Garage Garage - Front Entry
Garage Spaces 1.0
Fence Partially
Pool Above Ground
Waterfront N
Water Access N
View Pasture, Trees/Woods
Roof Type Asphalt
Accessibility None
Porch Porch(es)
Parking Type Driveway, Detached Garage
Total Parking Spaces 1
Garage Y
Building
Lot Description Level, Rural, Trees/Wooded, Front Yard, Rear Yard
Story 3
Foundation Crawl Space
Sewer Septic Pump
Water Well
Architectural Style Farmhouse/National Folk
Level or Stories 3
Additional Building Above Grade, Below Grade
Structure Type Dry Wall
New Construction N
Schools
School District Caroline County Public Schools
Others
Pets Allowed Y
Senior Community No
Tax ID 0606008666
Ownership Fee Simple
SqFt Source Assessor
Horse Property N
Special Listing Condition Standard
Pets Description No Pet Restrictions
Read Less
Want to know what your home might be worth? Contact us for a FREE valuation!

Our team is ready to help you sell your home for the highest possible price ASAP

Bought with Samantha A Grimes • Chesapeake Real Estate Associates, LLC






