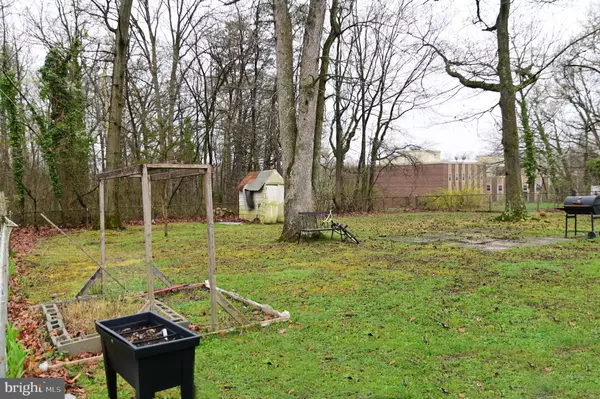$385,000
$369,999
4.1%For more information regarding the value of a property, please contact us for a free consultation.
7113-DR BELTZ District Heights, MD 20747
3 Beds
3 Baths
1,952 SqFt
Key Details
Sold Price $385,000
Property Type Single Family Home
Sub Type Detached
Listing Status Sold
Purchase Type For Sale
Square Footage 1,952 sqft
Price per Sqft $197
Subdivision Forest Manor- Beltz 2Nd
MLS Listing ID MDPG2108054
Sold Date 05/24/24
Style Raised Ranch/Rambler
Bedrooms 3
Full Baths 2
Half Baths 1
HOA Y/N N
Abv Grd Liv Area 1,368
Originating Board BRIGHT
Year Built 1956
Annual Tax Amount $3,116
Tax Year 2023
Lot Size 10,032 Sqft
Acres 0.23
Property Description
Back on the market. Renovated in 2017, a beautiful contemporary brick rambler/ranch with traditional floor plan with natural light emanating in every room. This three bedroom, 2.5 bath home is spacious and accommodating to both occupants and guests for entertainment with three living areas, a sunroom viewable from a huge kitchen and access to a wonderfully treed and fenced rear yard. Recessed lighting throughout. Ample attic storage with staircase. Washer/dryer (2023), 60-gal water heater (2022), sump pump battery replacement (2022), new gutters (2021), new main waterline replacement (2021), motion detector lights - front, side and rear, and off-street parking. Located in a beautifully treed section of District Heights and conveniently located to lots of shopping and dining; 40 minutes from downtown DC or 20 minutes to 495-N/-S. Close proximity to shopping and dining options, adding convenience to your lifestyle, property backs to the "South Forestville Community Park" which has a basketball, tennis, baseball fields. Great brick structure, well-cared for, many upgrades awaiting your special touches. It is a wonderful, maintenance free, move-in ready opportunity home. Fully renovated 2017 by previous owner. Current seller added many upgrades to an already fabulous home. Sold as-is, where is. Come get this opportunity.
Location
State MD
County Prince Georges
Zoning RSF95
Direction North
Rooms
Other Rooms Living Room, Dining Room, Kitchen, Sun/Florida Room, Laundry, Storage Room, Attic
Basement Connecting Stairway, Daylight, Full, Full, Improved, Interior Access, Outside Entrance, Partially Finished, Poured Concrete, Side Entrance, Space For Rooms, Sump Pump, Walkout Stairs, Water Proofing System, Windows
Main Level Bedrooms 3
Interior
Interior Features Attic, Built-Ins, Ceiling Fan(s), Entry Level Bedroom, Floor Plan - Traditional, Formal/Separate Dining Room, Kitchen - Eat-In, Kitchen - Gourmet, Kitchen - Table Space, Wood Floors, Upgraded Countertops
Hot Water Natural Gas
Heating Forced Air
Cooling Ceiling Fan(s), Central A/C
Flooring Wood, Solid Hardwood
Fireplaces Number 1
Fireplaces Type Brick, Wood
Equipment Dishwasher, Disposal, Dryer, Dryer - Electric, Energy Efficient Appliances, ENERGY STAR Clothes Washer, ENERGY STAR Dishwasher, ENERGY STAR Refrigerator, Microwave, Oven - Self Cleaning, Oven/Range - Gas, Refrigerator, Stainless Steel Appliances, Water Heater - High-Efficiency
Fireplace Y
Window Features Double Hung,Double Pane,Energy Efficient,Screens
Appliance Dishwasher, Disposal, Dryer, Dryer - Electric, Energy Efficient Appliances, ENERGY STAR Clothes Washer, ENERGY STAR Dishwasher, ENERGY STAR Refrigerator, Microwave, Oven - Self Cleaning, Oven/Range - Gas, Refrigerator, Stainless Steel Appliances, Water Heater - High-Efficiency
Heat Source Natural Gas
Laundry Basement, Has Laundry, Lower Floor
Exterior
Exterior Feature Porch(es)
Garage Spaces 2.0
Fence Chain Link
Utilities Available Cable TV Available, Electric Available, Natural Gas Available, Phone Available, Water Available, Sewer Available
Waterfront N
Water Access N
View Street, Trees/Woods
Roof Type Architectural Shingle
Street Surface Concrete
Accessibility None
Porch Porch(es)
Road Frontage State
Parking Type Driveway, Off Street, On Street
Total Parking Spaces 2
Garage N
Building
Lot Description Backs to Trees, Front Yard, Level, Partly Wooded, Private, Rear Yard, SideYard(s)
Story 1.5
Foundation Brick/Mortar
Sewer Public Sewer
Water Public
Architectural Style Raised Ranch/Rambler
Level or Stories 1.5
Additional Building Above Grade, Below Grade
Structure Type 9'+ Ceilings,Dry Wall
New Construction N
Schools
School District Prince George'S County Public Schools
Others
Senior Community No
Tax ID 17060564864
Ownership Fee Simple
SqFt Source Estimated
Security Features Electric Alarm,Exterior Cameras,Main Entrance Lock,Monitored,Motion Detectors
Acceptable Financing Cash, Conventional, FHA, FHA 203(b), FHA 203(k), VA
Horse Property N
Listing Terms Cash, Conventional, FHA, FHA 203(b), FHA 203(k), VA
Financing Cash,Conventional,FHA,FHA 203(b),FHA 203(k),VA
Special Listing Condition Standard
Read Less
Want to know what your home might be worth? Contact us for a FREE valuation!

Our team is ready to help you sell your home for the highest possible price ASAP

Bought with Tracy Vasquez • Cummings & Co. Realtors






