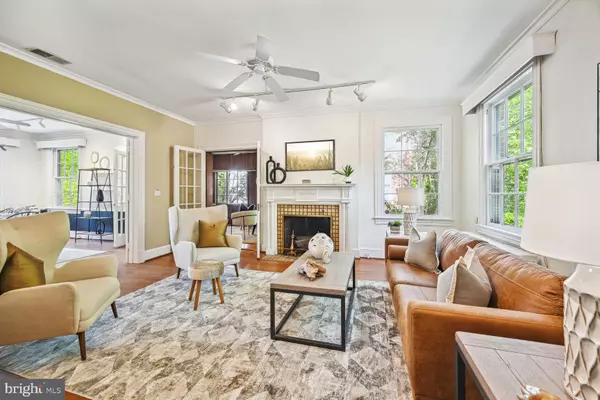$1,495,000
$1,495,000
For more information regarding the value of a property, please contact us for a free consultation.
5616 WESTERN AVE Chevy Chase, MD 20815
5 Beds
5 Baths
3,728 SqFt
Key Details
Sold Price $1,495,000
Property Type Single Family Home
Sub Type Detached
Listing Status Sold
Purchase Type For Sale
Square Footage 3,728 sqft
Price per Sqft $401
Subdivision Chevy Chase Village
MLS Listing ID MDMC2127348
Sold Date 05/24/24
Style Tudor
Bedrooms 5
Full Baths 4
Half Baths 1
HOA Y/N N
Abv Grd Liv Area 3,228
Originating Board BRIGHT
Year Built 1928
Annual Tax Amount $15,711
Tax Year 2023
Lot Size 8,100 Sqft
Acres 0.19
Property Description
********Offered deadline set for Wednesday 4/24 at 12 noon. *****Classic 1928 south facing Tudor with great curb appeal and charming details! Over 4200 sq ft with grand entry foyer, spacious living room w/frplc, formal dining room with French doors off updated kitchen with a pass through breakfast bar, and adjoining sunroom ideal for family room. Upstairs boasts 4 sizable bedrooms with 2 full baths and another sunroom easily converted to primary suite walk-in closet and expanded bath. Finished walk up attic with wide gracious stairwell has another large bedroom and optional family room or getaway space and full bath. The basement provides another full bath, a large laundry room and access to 2 oversized 1 car garages! Fine features include warm hardwood floors, high ceilings, large elevated deck, a deep front and rear yard, and literally 1.5 blocks to the vibrant commercial strip of Connecticut Ave and 10 min stroll to metro! A wonderful historic home in one of the nation's best school districts awaits your personal touches!
Location
State MD
County Montgomery
Zoning R60
Direction South
Rooms
Basement Connecting Stairway, Garage Access, Outside Entrance, Partially Finished
Interior
Hot Water Natural Gas
Heating Radiator
Cooling Central A/C
Fireplaces Number 1
Equipment Built-In Microwave, Dishwasher, Disposal, Dryer, Oven/Range - Gas, Refrigerator, Washer, Water Heater - Tankless
Fireplace Y
Appliance Built-In Microwave, Dishwasher, Disposal, Dryer, Oven/Range - Gas, Refrigerator, Washer, Water Heater - Tankless
Heat Source Natural Gas
Exterior
Parking Features Garage - Rear Entry
Garage Spaces 2.0
Water Access N
Accessibility None
Attached Garage 2
Total Parking Spaces 2
Garage Y
Building
Story 4
Foundation Slab
Sewer Public Sewer
Water Public
Architectural Style Tudor
Level or Stories 4
Additional Building Above Grade, Below Grade
New Construction N
Schools
School District Montgomery County Public Schools
Others
Senior Community No
Tax ID 160700453976
Ownership Fee Simple
SqFt Source Assessor
Special Listing Condition Standard
Read Less
Want to know what your home might be worth? Contact us for a FREE valuation!

Our team is ready to help you sell your home for the highest possible price ASAP

Bought with Ning Zeng • Samson Properties





