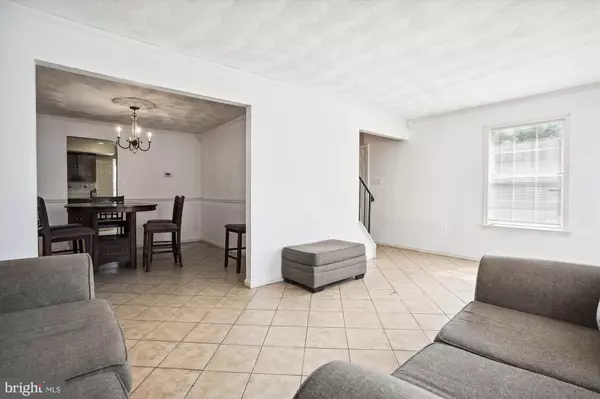$335,000
$325,000
3.1%For more information regarding the value of a property, please contact us for a free consultation.
2747 BIXBY RD Woodbridge, VA 22193
3 Beds
3 Baths
1,412 SqFt
Key Details
Sold Price $335,000
Property Type Townhouse
Sub Type End of Row/Townhouse
Listing Status Sold
Purchase Type For Sale
Square Footage 1,412 sqft
Price per Sqft $237
Subdivision Gideon Square
MLS Listing ID VAPW2070102
Sold Date 05/28/24
Style Colonial,Contemporary
Bedrooms 3
Full Baths 2
Half Baths 1
HOA Fees $72/qua
HOA Y/N Y
Abv Grd Liv Area 1,412
Originating Board BRIGHT
Year Built 1986
Annual Tax Amount $3,724
Tax Year 2023
Lot Size 2,614 Sqft
Acres 0.06
Property Description
Best and final offers are due by 10am on Thursday, 5/09. Calling all home buyers or investors looking for a home that needs some TLC! Sweat equity equals future equity for this AS IS purchase. This two level end unit townhouse is located in a perfect location. The home has a large eat in kitchen with a bay window. The formal dining room can easily entertain large gatherings. The large living room is light filled and has French doors to the fenced yard. On the top level are three large bedrooms and two full baths. The fenced in yard has two sheds. There are two assigned parking spaces in front on the home. Great news you're in walking distance to a MOM's, Dunkin' Donuts, and Silver Dinner. Also a short ride to Potomac Town Center, Potomac Mills, Rt 1/95/Prince William Pkwy, commuter lots, and the VRE.
Location
State VA
County Prince William
Zoning RPC
Rooms
Other Rooms Living Room, Dining Room, Primary Bedroom, Bedroom 2, Bedroom 3, Kitchen, Bathroom 2, Primary Bathroom
Interior
Interior Features Dining Area, Floor Plan - Open, Formal/Separate Dining Room, Kitchen - Eat-In, Kitchen - Table Space, Primary Bath(s), Carpet
Hot Water Electric
Heating Heat Pump(s)
Cooling Central A/C, Heat Pump(s), Ceiling Fan(s)
Equipment Dishwasher, Disposal, Dryer, Exhaust Fan, Oven/Range - Electric, Refrigerator, Washer
Fireplace N
Window Features Bay/Bow
Appliance Dishwasher, Disposal, Dryer, Exhaust Fan, Oven/Range - Electric, Refrigerator, Washer
Heat Source Electric
Laundry Main Floor
Exterior
Exterior Feature Patio(s), Terrace
Parking On Site 2
Fence Rear
Amenities Available Common Grounds, Reserved/Assigned Parking, Tot Lots/Playground
Water Access N
Accessibility None
Porch Patio(s), Terrace
Garage N
Building
Lot Description Corner
Story 2
Foundation Slab
Sewer Public Sewer
Water Public
Architectural Style Colonial, Contemporary
Level or Stories 2
Additional Building Above Grade, Below Grade
New Construction N
Schools
Elementary Schools Dale City
Middle Schools Call School Board
High Schools Gar-Field
School District Prince William County Public Schools
Others
HOA Fee Include Common Area Maintenance,Management,Snow Removal,Trash
Senior Community No
Tax ID 88256
Ownership Fee Simple
SqFt Source Estimated
Acceptable Financing Conventional, FHA, VA, Cash
Listing Terms Conventional, FHA, VA, Cash
Financing Conventional,FHA,VA,Cash
Special Listing Condition Standard
Read Less
Want to know what your home might be worth? Contact us for a FREE valuation!

Our team is ready to help you sell your home for the highest possible price ASAP

Bought with Ram Kumar Mishra • Spring Hill Real Estate, LLC.





