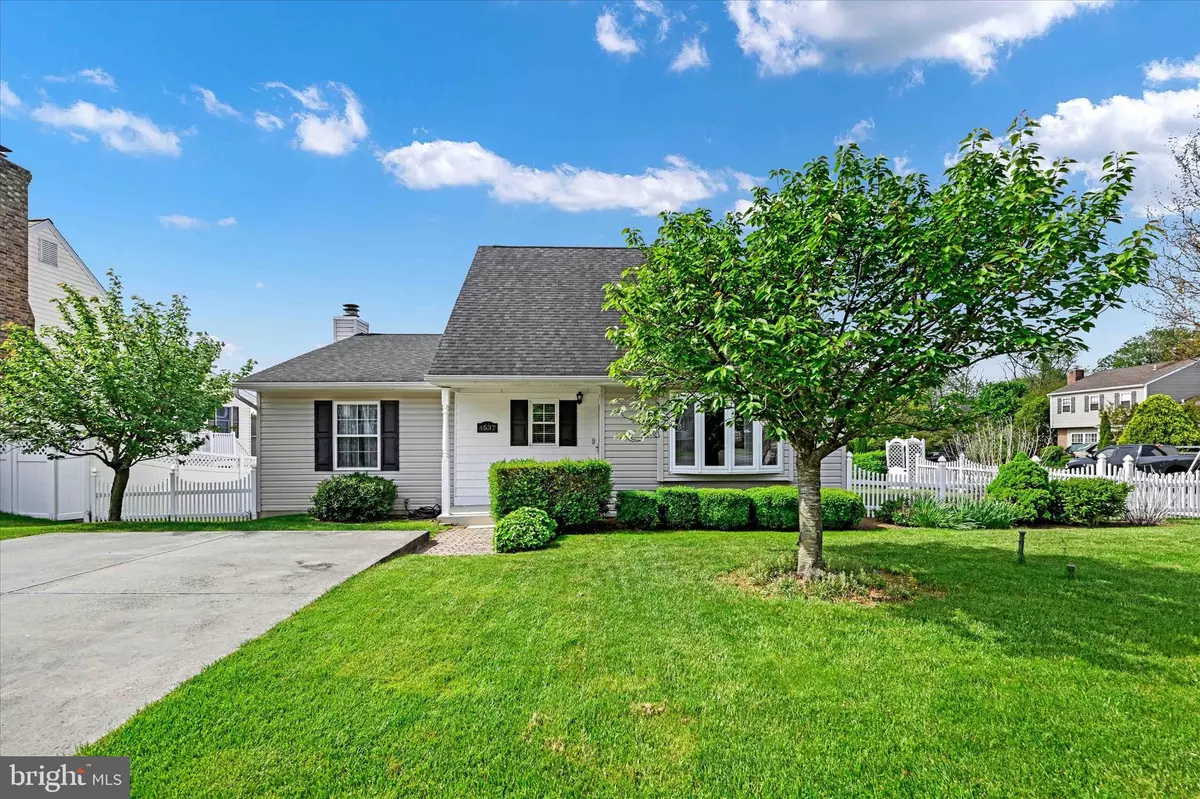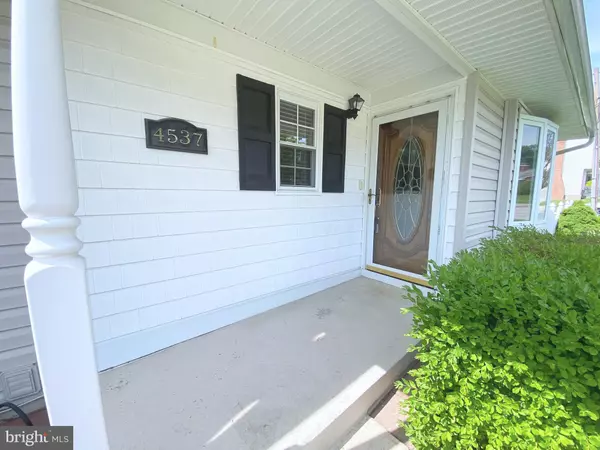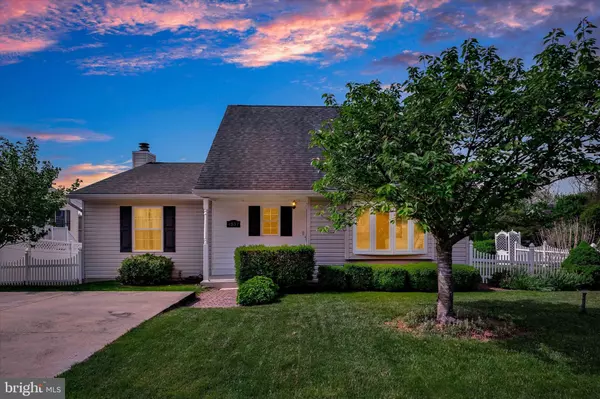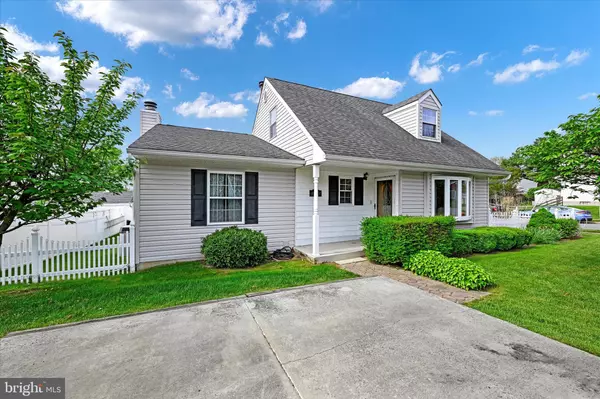$335,000
$325,000
3.1%For more information regarding the value of a property, please contact us for a free consultation.
4537 FITCH AVE Nottingham, MD 21236
3 Beds
2 Baths
1,296 SqFt
Key Details
Sold Price $335,000
Property Type Single Family Home
Sub Type Detached
Listing Status Sold
Purchase Type For Sale
Square Footage 1,296 sqft
Price per Sqft $258
Subdivision Nottingham
MLS Listing ID MDBC2094786
Sold Date 05/29/24
Style Cape Cod
Bedrooms 3
Full Baths 2
HOA Y/N N
Abv Grd Liv Area 1,296
Originating Board BRIGHT
Year Built 1977
Annual Tax Amount $3,043
Tax Year 2023
Lot Size 6,059 Sqft
Acres 0.14
Lot Dimensions 1.00 x
Property Description
Professional photos coming - see walk through video. Prepare to be captivated by the allure of this enchanting Cape Cod home from the moment you set eyes on it. Welcoming you with its charming covered front porch, this residence is more than just a house; it's a haven where neighbors become friends and memories are made.
Nestled on a desirable corner lot adorned with meticulous landscaping, this home offers a lifestyle of endless possibilities. Step through the front door to discover a meticulously designed main level, where a spacious living room seamlessly flows into a dining area, complemented by a kitchen featuring glass front cabinetry and Corian counters.
For those who crave outdoor living, the dining area leads to a screened rear porch, a sanctuary where you can enjoy the fresh air and tranquility without the nuisance of bugs, thanks to the ceiling fans and recessed lighting. Adjacent to the kitchen is a versatile family room or den, complete with a cozy wood-burning fireplace flanked by built-in bookcases.
Convenience is paramount with the main level primary suite, offering ease and comfort for everyday living. The oversized hall closet is plumbed for main level laundry.
Ascend to the upper level to discover two spacious bedrooms, each adorned with walk-in closets, and a convenient walk-in attic storage space accessible from one of the bedroom closets. A full bath completes this level, ensuring everyone's comfort and privacy.
The lower level presents a vast open space awaiting your personal touch, whether it be a recreation room, fitness center, family room, or whatever your heart desires. Parking is effortless with ample street parking and a 2-car parking pad.
This home is not just a dwelling; it's a testament to thoughtful updates and enduring charm, eagerly awaiting to embrace you in its warm embrace and welcome you home.
UPDATES: Vinyl Siding 2007, Seamless Downspouts and Gutters 2007, Shutters 2007, Wood Floors (Living Room & Hall) 2008, California Sun Shades for Porch 2008, Dining room Window 2012, Upper Bedroom windows 2012, NEW DISHWASHER ORDERED
Location
State MD
County Baltimore
Zoning *
Rooms
Other Rooms Living Room, Dining Room, Bedroom 2, Bedroom 3, Kitchen, Family Room, Basement, Full Bath, Screened Porch
Basement Full, Sump Pump, Unfinished, Windows
Main Level Bedrooms 1
Interior
Interior Features Built-Ins, Breakfast Area, Ceiling Fan(s), Combination Kitchen/Dining
Hot Water Electric
Heating Forced Air
Cooling Central A/C, Ceiling Fan(s)
Flooring Vinyl, Wood, Other
Fireplaces Number 1
Fireplaces Type Brick, Mantel(s), Wood
Equipment Dishwasher, Disposal, Dryer, Icemaker, Oven/Range - Electric, Refrigerator, Washer, Water Heater
Fireplace Y
Window Features Bay/Bow,Double Pane
Appliance Dishwasher, Disposal, Dryer, Icemaker, Oven/Range - Electric, Refrigerator, Washer, Water Heater
Heat Source Oil
Laundry Basement
Exterior
Garage Spaces 2.0
Water Access N
Roof Type Asphalt
Accessibility None
Total Parking Spaces 2
Garage N
Building
Lot Description Corner, SideYard(s), Rear Yard, Front Yard
Story 2.5
Foundation Block
Sewer Public Sewer
Water Public
Architectural Style Cape Cod
Level or Stories 2.5
Additional Building Above Grade, Below Grade
New Construction N
Schools
School District Baltimore County Public Schools
Others
Senior Community No
Tax ID 04141700008527
Ownership Fee Simple
SqFt Source Assessor
Special Listing Condition Standard
Read Less
Want to know what your home might be worth? Contact us for a FREE valuation!

Our team is ready to help you sell your home for the highest possible price ASAP

Bought with Bob A Mikelskas • Rosario Realty





