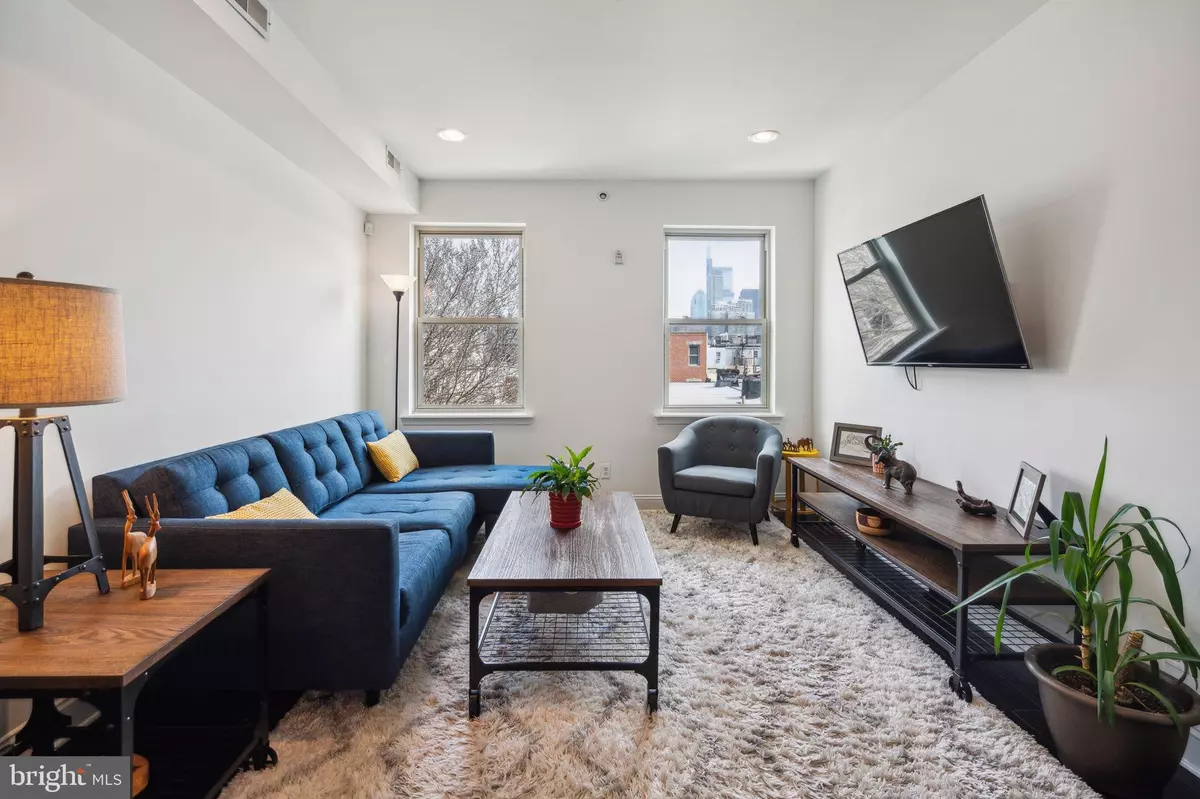$307,500
$300,000
2.5%For more information regarding the value of a property, please contact us for a free consultation.
2113 CARPENTER ST #C Philadelphia, PA 19146
1 Bed
1 Bath
665 SqFt
Key Details
Sold Price $307,500
Property Type Condo
Sub Type Condo/Co-op
Listing Status Sold
Purchase Type For Sale
Square Footage 665 sqft
Price per Sqft $462
Subdivision Graduate Hospital
MLS Listing ID PAPH2341004
Sold Date 05/30/24
Style Straight Thru,Unit/Flat
Bedrooms 1
Full Baths 1
Condo Fees $200/mo
HOA Y/N N
Abv Grd Liv Area 665
Originating Board BRIGHT
Year Built 1915
Annual Tax Amount $1,360
Tax Year 2023
Lot Dimensions 0.00 x 0.00
Property Description
Stylish, move-in ready 1 bedroom, 1 bathroom condo with private roof deck and in-unit laundry in the highly desirable Graduate Hospital neighborhood! This three-unit condo building is situated on one of the most neighborly blocks in Graduate. Enter the building and walk up to the top floor to reach the unit door. Upon entering the bright and airy unit, you will be greeted by tall ceilings, the many windows, and the beautiful hand-scraped hardwood floors. A spacious living area makes for a great place to curl up and watch a movie or invite friends over to watch the big game. As you make your way through the unit towards the kitchen, you will find the perfect nook to set up a table or your work from home space. The modern kitchen features ample white shaker cabinetry, a glass subway tile backsplash, stainless steel appliances, and granite countertops. The full bath, located in the hallway, boasts a floating vanity, and a combination shower/tub with a tan-colored linen tile surround. Conveniently located in the hallway across from the bathroom is the full-sized stacked washer and dryer. The bright and spacious bedroom has plenty of closet space and two large street-facing windows. Continue upstairs to find the star of this condo – a private roof deck, with skyline views, that spans the length of the roof. With a perfect view for many of the city’s firework displays, you will absolutely love hosting friends for cocktails or even an outdoor movie night. Down the street from both Julian Abele Park and Los Camaradas, plus just a few short blocks from Café Ynez, Sidecar Bar, Ultimo Coffee, Porco’s, Small Overn Bakery and the newly opened smoothie and deli, Breezy’s, this home’s location is prime. Also convenient to many grocery stores like Sprouts, Heirloom by Giant, South Square Market and Target at Lincoln Square. Freshly painted, this condo is ready for its new owner!
Location
State PA
County Philadelphia
Area 19146 (19146)
Zoning RM1
Direction South
Rooms
Other Rooms Living Room, Primary Bedroom, Kitchen, Other
Basement Other
Main Level Bedrooms 1
Interior
Interior Features Kitchen - Eat-In
Hot Water Natural Gas
Heating Forced Air
Cooling Central A/C
Flooring Wood, Ceramic Tile
Equipment Built-In Range, Oven - Self Cleaning, Dishwasher, Refrigerator, Disposal, Energy Efficient Appliances, Built-In Microwave
Fireplace N
Window Features Energy Efficient
Appliance Built-In Range, Oven - Self Cleaning, Dishwasher, Refrigerator, Disposal, Energy Efficient Appliances, Built-In Microwave
Heat Source Natural Gas
Laundry Main Floor, Washer In Unit, Dryer In Unit
Exterior
Utilities Available Cable TV
Amenities Available None
Waterfront N
Water Access N
View City
Roof Type Flat
Accessibility None
Parking Type On Street
Garage N
Building
Story 1
Unit Features Garden 1 - 4 Floors
Foundation Concrete Perimeter
Sewer Public Sewer
Water Public
Architectural Style Straight Thru, Unit/Flat
Level or Stories 1
Additional Building Above Grade, Below Grade
Structure Type Dry Wall
New Construction N
Schools
Elementary Schools Chester A. Arthur
School District The School District Of Philadelphia
Others
Pets Allowed Y
HOA Fee Include Common Area Maintenance,Ext Bldg Maint,Insurance,Snow Removal
Senior Community No
Tax ID 888304820
Ownership Condominium
Security Features Security System
Acceptable Financing Negotiable
Listing Terms Negotiable
Financing Negotiable
Special Listing Condition Standard
Pets Description Case by Case Basis
Read Less
Want to know what your home might be worth? Contact us for a FREE valuation!

Our team is ready to help you sell your home for the highest possible price ASAP

Bought with Hayden Matthew Mink • KW Empower






