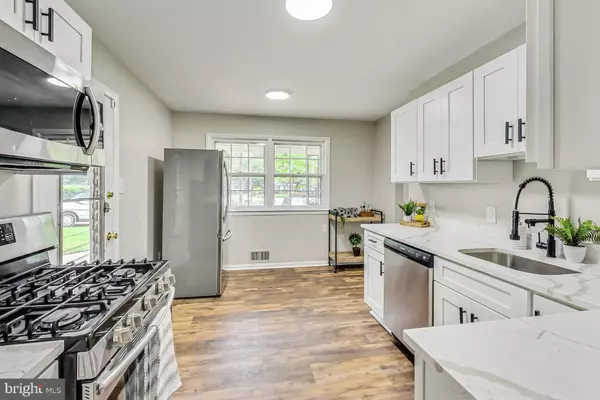$800,000
$775,000
3.2%For more information regarding the value of a property, please contact us for a free consultation.
3250 SHILOH CIR Fairfax, VA 22030
4 Beds
3 Baths
2,107 SqFt
Key Details
Sold Price $800,000
Property Type Single Family Home
Sub Type Detached
Listing Status Sold
Purchase Type For Sale
Square Footage 2,107 sqft
Price per Sqft $379
Subdivision Mosby Woods
MLS Listing ID VAFC2004506
Sold Date 05/31/24
Style Split Level
Bedrooms 4
Full Baths 2
Half Baths 1
HOA Y/N N
Abv Grd Liv Area 2,107
Originating Board BRIGHT
Year Built 1961
Annual Tax Amount $6,662
Tax Year 2023
Lot Size 0.291 Acres
Acres 0.29
Property Description
Welcome home! This recently remodeled single family house is bright and airy with tons of natural light. On the main level is the living room which opens directly into the adjacent dining room, making the space ideal for entertaining. You will also find the spacious updated kitchen, where you'll discover bright white Shaker-style cabinets, stainless steel appliances, and sleek granite countertops. Upstairs, the primary bedroom features warm wood floors and a modern en suite bathroom with step-in shower. Three additional bedrooms all have ample closet space and an abundance of natural light. Downstairs in the lower level, the recreation room boasts new plush carpet, a wood-burning fireplace and custom built-in bookshelves with cabinet storage. Outside, enjoy the wooden patio and expansive fenced backyard while grilling and relaxing this summer. The mature trees provide you with privacy and shade. On the front of the home, the carport and long driveway offer plenty of room for parking. Minutes to Amazon Fresh, Safeway, Giant, Fairfax Corner, Mosaic District, Fair Oaks Mall, Fair Lakes Shopping Center, Oakmont Rec Center, INOVA Fairfax, and George Mason University. Quick access to Vienna / Fairfax-GMU Metro Station, Route 66, Route 50, Chain Bridge Road, Main Street, Lee Highway, and Braddock Road. Schedule a private tour of your new home today!
Location
State VA
County Fairfax City
Zoning RH
Rooms
Basement Side Entrance
Interior
Interior Features Attic, Ceiling Fan(s), Built-Ins, Carpet, Combination Dining/Living, Dining Area, Family Room Off Kitchen, Floor Plan - Traditional, Primary Bath(s), Recessed Lighting, Upgraded Countertops, Wood Floors
Hot Water Natural Gas
Heating Forced Air
Cooling Central A/C
Flooring Wood, Carpet, Luxury Vinyl Plank
Fireplaces Number 1
Fireplaces Type Brick
Equipment Dishwasher, Disposal, Refrigerator, Stove, Washer, Dryer
Fireplace Y
Appliance Dishwasher, Disposal, Refrigerator, Stove, Washer, Dryer
Heat Source Natural Gas
Laundry Has Laundry, Washer In Unit, Dryer In Unit
Exterior
Exterior Feature Deck(s)
Garage Spaces 4.0
Water Access N
Accessibility None
Porch Deck(s)
Total Parking Spaces 4
Garage N
Building
Story 3
Foundation Crawl Space
Sewer Public Sewer
Water Public
Architectural Style Split Level
Level or Stories 3
Additional Building Above Grade, Below Grade
Structure Type Dry Wall
New Construction N
Schools
Elementary Schools Providence
Middle Schools Katherine Johnson
High Schools Fairfax
School District Fairfax County Public Schools
Others
Senior Community No
Tax ID 47 4 07 D 021
Ownership Fee Simple
SqFt Source Assessor
Special Listing Condition Standard
Read Less
Want to know what your home might be worth? Contact us for a FREE valuation!

Our team is ready to help you sell your home for the highest possible price ASAP

Bought with Sammie Huang • Samson Properties





