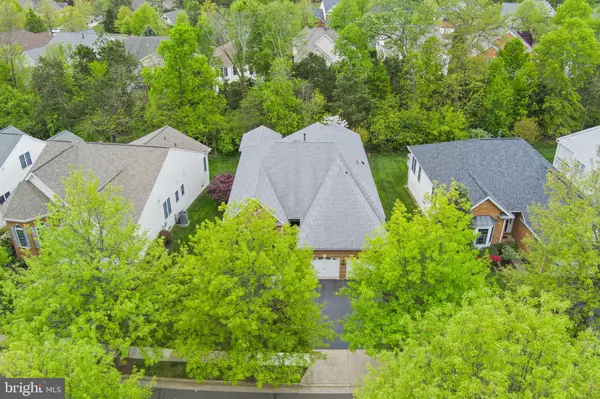$875,000
$839,000
4.3%For more information regarding the value of a property, please contact us for a free consultation.
15409 CHAMPIONSHIP DR Haymarket, VA 20169
2 Beds
3 Baths
3,457 SqFt
Key Details
Sold Price $875,000
Property Type Single Family Home
Sub Type Detached
Listing Status Sold
Purchase Type For Sale
Square Footage 3,457 sqft
Price per Sqft $253
Subdivision Regency At Dominion Valley
MLS Listing ID VAPW2069758
Sold Date 05/31/24
Style Colonial
Bedrooms 2
Full Baths 3
HOA Fees $430/mo
HOA Y/N Y
Abv Grd Liv Area 2,357
Originating Board BRIGHT
Year Built 2003
Annual Tax Amount $7,062
Tax Year 2022
Lot Size 7,627 Sqft
Acres 0.18
Property Description
This home in Regency at Dominion Valley offers a luxurious and comfortable lifestyle tailored to active adults. With its meticulously upgraded features and spacious layout, it provides both elegance and functionality. This is one of those homes you walk in and immediately feel WOW!! This home was meticulously taken care of and shows like a model!
The extended 10-foot ceilings and hardwood floors create an inviting atmosphere, while the detailed moldings add a touch of sophistication. The gourmet kitchen is a chef's dream, equipped with upgraded granite countertops, custom built in pantry, a gas cooktop, and double oven. The sunroom and screened porch with custom shades offer tranquil spaces to unwind and enjoy the surroundings. Stepping outside the porch you will find a trex deck for grilling and paver patio surrounded by lush flower gardens.
The main level primary suite is a retreat with its walk-in closet including custom built-ins, ensuite bathroom featuring an upgraded walk-in shower and jacuzzi soaking tub and sun-drenched sitting room. Additional rooms on the first floor, including a large office, dining room, and guest suite, provide ample space for various needs.
The finished basement adds even more versatility to the home featuring a second gathering space complete with a wet bar and elegant cherry cabinets with glass doors. An additional bonus room, currently being used as a spare bedroom, perfect for guest visits along with a full bathroom. The large unfinished storage area ensures convenience for organizing belongings and has a partially finished gym space, a workshop with built in work benches and spare refrigerator. The cedar closet is perfect storing winter clothes in the hot summer months.
Comfort provided by a whole house humidifier, electronic air filter and upgraded HVAC. Peace of mind your roof was replaced with architectural shingles in 2016.
Outside, the landscaping and trees enhance the curb appeal, creating a serene outdoor environment. Within the community, residents have access to an array of amenities designed for wellness and leisure, including an indoor heated pool, spa, state of the art fitness center, exercise studio, lighted tennis and pickleball courts, extensive walking and biking trails, parks, lakes, and ponds.
Moreover, the Clubhouse serves as a focal point for social activities, dining, and entertainment, fostering a sense of community among residents. Whether enjoying recreational pursuits or connecting with neighbors, living in Regency at Dominion Valley offers a vibrant and fulfilling lifestyle.
HOA fee (monthly) $371, Dominion Valley Social Membership fee (monthly) $59, Capital Contribution (one time) $2,066, Initiation Fee (one time) $1,000
Location
State VA
County Prince William
Zoning RPC
Rooms
Basement Full, Outside Entrance, Rear Entrance, Walkout Stairs, Workshop, Fully Finished, Partially Finished
Main Level Bedrooms 2
Interior
Interior Features Breakfast Area, Ceiling Fan(s), Chair Railings, Combination Kitchen/Living, Crown Moldings, Dining Area, Entry Level Bedroom, Family Room Off Kitchen, Floor Plan - Open, Formal/Separate Dining Room, Kitchen - Gourmet, Kitchen - Island, Kitchen - Table Space, Recessed Lighting, Soaking Tub, Upgraded Countertops, Walk-in Closet(s), Wet/Dry Bar, Window Treatments
Hot Water Natural Gas
Heating Central
Cooling Central A/C
Flooring Hardwood
Fireplaces Number 1
Fireplaces Type Fireplace - Glass Doors
Equipment Built-In Microwave
Furnishings No
Fireplace Y
Appliance Built-In Microwave
Heat Source Natural Gas
Laundry Main Floor
Exterior
Exterior Feature Deck(s), Enclosed, Porch(es), Screened
Parking Features Garage - Front Entry, Garage Door Opener, Inside Access
Garage Spaces 2.0
Amenities Available Club House, Community Center, Fitness Center, Gated Community, Golf Club, Golf Course, Golf Course Membership Available, Jog/Walk Path, Pool - Indoor, Recreational Center, Retirement Community, Tennis Courts, Bike Trail, Pool - Outdoor
Water Access N
Roof Type Architectural Shingle
Accessibility 36\"+ wide Halls, Doors - Lever Handle(s), Low Pile Carpeting
Porch Deck(s), Enclosed, Porch(es), Screened
Attached Garage 2
Total Parking Spaces 2
Garage Y
Building
Lot Description Backs - Open Common Area, Backs to Trees
Story 2
Foundation Concrete Perimeter
Sewer Public Sewer
Water Public
Architectural Style Colonial
Level or Stories 2
Additional Building Above Grade, Below Grade
New Construction N
Schools
School District Prince William County Public Schools
Others
Pets Allowed Y
HOA Fee Include Common Area Maintenance,Health Club,Management,Pool(s),Snow Removal,Security Gate,Road Maintenance,Reserve Funds,Trash,High Speed Internet
Senior Community Yes
Age Restriction 55
Tax ID 7299-51-4322
Ownership Fee Simple
SqFt Source Assessor
Acceptable Financing Cash, Other
Horse Property N
Listing Terms Cash, Other
Financing Cash,Other
Special Listing Condition Standard
Pets Allowed No Pet Restrictions
Read Less
Want to know what your home might be worth? Contact us for a FREE valuation!

Our team is ready to help you sell your home for the highest possible price ASAP

Bought with Tom Griffith • Samson Properties





