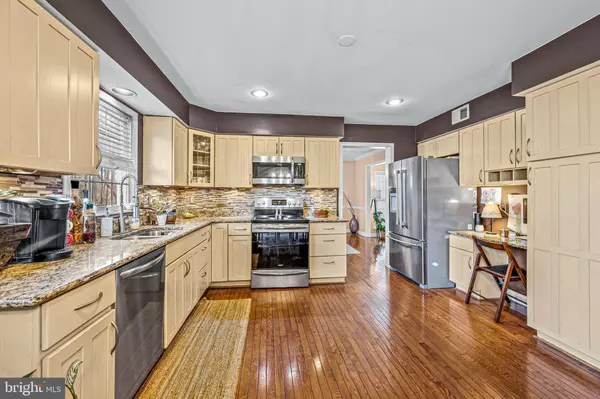$650,000
$650,000
For more information regarding the value of a property, please contact us for a free consultation.
15106 PEREGRINE CT Bowie, MD 20721
5 Beds
4 Baths
3,287 SqFt
Key Details
Sold Price $650,000
Property Type Single Family Home
Sub Type Detached
Listing Status Sold
Purchase Type For Sale
Square Footage 3,287 sqft
Price per Sqft $197
Subdivision Tall Oaks Crossing
MLS Listing ID MDPG2107150
Sold Date 05/31/24
Style Colonial
Bedrooms 5
Full Baths 4
HOA Fees $48/mo
HOA Y/N Y
Abv Grd Liv Area 3,287
Originating Board BRIGHT
Year Built 1990
Annual Tax Amount $6,953
Tax Year 2024
Lot Size 0.290 Acres
Acres 0.29
Property Description
Welcome Home! Step into the vibrant allure of this spacious colonial in Bowie's highly sought-after Tall OFFER DEADLINE: Friday, April 4, 2024 at 12pm
Oaks community. This splendid residence boasts an impressive layout with 5 bedrooms, 4 full updated bathrooms, and two versatile bonus rooms perfect for bedrooms or dens. Adorned with elegant crown molding, the home features a gourmet kitchen equipped with luxurious granite countertops, sleek stainless steel appliances, and deck off of the kitchen which backs to mature trees.
Explore the main level and be enchanted by the gleaming hardwood floors that seamlessly transition to the comfort of wall-to-wall carpeting, creating a cozy ambiance throughout in the upper level bedrooms. Let natural light flood in through skylights, casting warmth and charm in every corner. The fully finished lower level and spacious bonus rooms, makes this home perfect for hosting family and friends.
Conveniently situated near Washington, DC's bustling energy, the thrilling adventures of Six Flags amusement park, scenic parks, and various shopping destinations, this home offers unparalleled lifestyle convenience. Don't miss the chance to experience the magic of 15106 Peregrine Court—a residence sure to captivate and inspire. With its irresistible charm and prime location, this home won't be available for long. Schedule your viewing today and step into your dream home!
Location
State MD
County Prince Georges
Zoning RR
Rooms
Basement Other, Fully Finished
Main Level Bedrooms 1
Interior
Hot Water Electric
Heating Heat Pump(s)
Cooling Central A/C
Fireplaces Number 1
Fireplaces Type Screen
Fireplace Y
Window Features Bay/Bow,Screens,Skylights
Heat Source Electric
Exterior
Exterior Feature Deck(s)
Garage Garage - Front Entry
Garage Spaces 2.0
Amenities Available Jog/Walk Path, Tennis Courts, Tot Lots/Playground
Waterfront N
Water Access N
View Trees/Woods
Roof Type Fiberglass
Accessibility None
Porch Deck(s)
Road Frontage City/County
Parking Type Attached Garage, Driveway, On Street
Attached Garage 2
Total Parking Spaces 2
Garage Y
Building
Story 3
Foundation Concrete Perimeter
Sewer Public Sewer
Water Public
Architectural Style Colonial
Level or Stories 3
Additional Building Above Grade, Below Grade
Structure Type Vaulted Ceilings
New Construction N
Schools
High Schools Bowie
School District Prince George'S County Public Schools
Others
Senior Community No
Tax ID 17070762377
Ownership Fee Simple
SqFt Source Assessor
Special Listing Condition Standard
Read Less
Want to know what your home might be worth? Contact us for a FREE valuation!

Our team is ready to help you sell your home for the highest possible price ASAP

Bought with Shaun St. Michael Brodie • EXIT Right Realty






