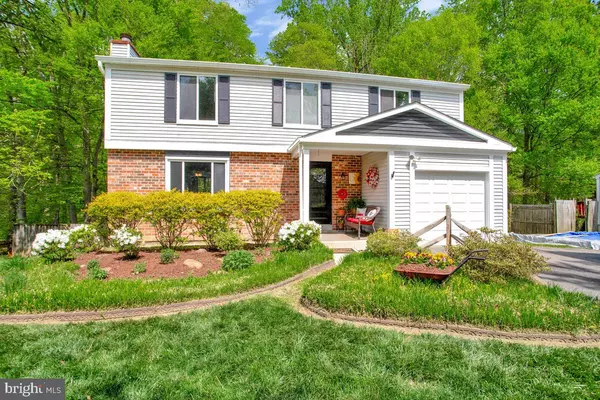$485,000
$495,000
2.0%For more information regarding the value of a property, please contact us for a free consultation.
10616 TIMBERLINE DR Upper Marlboro, MD 20772
4 Beds
4 Baths
2,552 SqFt
Key Details
Sold Price $485,000
Property Type Single Family Home
Sub Type Detached
Listing Status Sold
Purchase Type For Sale
Square Footage 2,552 sqft
Price per Sqft $190
Subdivision Timberly Plat 2
MLS Listing ID MDPG2110580
Sold Date 06/03/24
Style Colonial
Bedrooms 4
Full Baths 3
Half Baths 1
HOA Y/N N
Abv Grd Liv Area 1,770
Originating Board BRIGHT
Year Built 1983
Annual Tax Amount $3,888
Tax Year 2023
Lot Size 0.461 Acres
Acres 0.46
Property Description
Welcome to your dream home! This stunning single-family residence offers the perfect blend of modern luxury and classic charm.
Step into a completely updated and remodeled oasis, where every detail has been meticulously crafted for comfort and style. Adorned with ceramic tile floors, new lighting fixtures, and freshly painted walls, the interior exudes a sense of freshness and sophistication.
With 3/4 bedrooms and 3.5 bathrooms, there's ample space for your family to thrive. The new carpeting and gleaming hardwood floors add warmth and elegance to every room.
No detail has been overlooked in the renovation process – from the newer roof and HVAC system to the updated hot water heater, gutters, and doors, this home is truly turn-key ready.
Entertain with ease in the fully finished basement, complete with a built-in bar and sink, and walk-out access to your fenced backyard and patio. Whether you're hosting a barbecue with friends or enjoying a peaceful evening under the stars, this outdoor space is sure to delight. The yard does extend past the beautiful white snowball flowering shrubs on the one side plus behind the pod the pollinating planter is also on this property. Great size lot.
Retreat to the spacious master suite, featuring an extra sitting room or nursery – the perfect sanctuary for relaxation and rejuvenation. Plus, with plenty of storage space and an additional room ideal for a home gym or office, this home offers versatility to suit your lifestyle needs.
Convenience is key with a 1-car attached garage and proximity to shopping and all major highways. Don't miss your chance to make this exquisite property your own – schedule a tour today and experience the epitome of luxury living!
Location
State MD
County Prince Georges
Zoning RR
Rooms
Basement Walkout Level, Poured Concrete, Fully Finished
Interior
Hot Water Electric
Heating Heat Pump(s)
Cooling Central A/C
Flooring Carpet, Hardwood, Ceramic Tile
Fireplaces Number 1
Equipment Dishwasher, Exhaust Fan, Refrigerator, Stove, Water Heater
Fireplace Y
Appliance Dishwasher, Exhaust Fan, Refrigerator, Stove, Water Heater
Heat Source Electric
Exterior
Parking Features Garage Door Opener
Garage Spaces 1.0
Water Access N
Roof Type Architectural Shingle
Accessibility Other
Attached Garage 1
Total Parking Spaces 1
Garage Y
Building
Story 3
Foundation Permanent
Sewer Public Sewer
Water Public
Architectural Style Colonial
Level or Stories 3
Additional Building Above Grade, Below Grade
New Construction N
Schools
School District Prince George'S County Public Schools
Others
Senior Community No
Tax ID 17111150275
Ownership Fee Simple
SqFt Source Assessor
Special Listing Condition Standard
Read Less
Want to know what your home might be worth? Contact us for a FREE valuation!

Our team is ready to help you sell your home for the highest possible price ASAP

Bought with Rapheal Kobie Nwanchan • EXIT Right Realty





